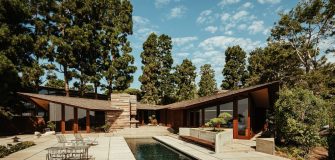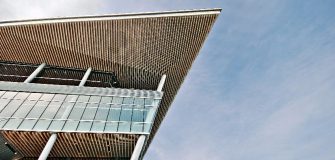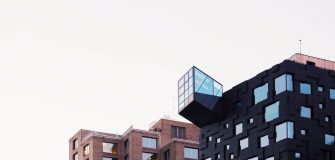A Remodel Inspired by Modernism and Traditional Japanese Architecture


A classic Sydney semi-detached house has been reimagined with a new pavilion extension, blending indoor and outdoor spaces while maintaining a respect for history. The renovation creates a bright, open area for living, dining, and cooking that opens to a north-facing courtyard, inviting sunlight, garden views, and refreshing breezes. By reusing materials from the original structure, the design keeps the essence of the home alive, allowing traces of its past to continue in this fresh chapter.
The architects, Downie North, drew inspiration from Japanese architecture. Their visit to the Yoshijima House in Takayama left a lasting impression, with its layered grids and diagonal views to a garden creating a sense of depth and scale in seemingly simple spaces.
This approach, combined with Sydney’s climate, inspired the architects to create a space that functions as a large veranda, blending daily life with the outdoors and surrounding garden. In this way, the new pavilion becomes a seamless extension of the original dwelling while embracing the lifestyle of Sydney’s northern suburbs.
The original cottage, built in the early 20th century, consisted of tightly compartmentalized rooms with limited thought to site or function, creating a disjointed and restrictive layout. In contrast, the new design is centred around openness and interconnection. By merging spaces and encouraging a flow between indoor and outdoor areas, the new layout allows each area — for cooking, dining, relaxing, and socializing — to serve multiple purposes while feeling both spacious and intimate.

Downie North’s design respects the past while incorporating elements of modernism rooted in Sydney’s history. The new pavilion at the rear of the property is lower in scale and deliberately understated, creating a subtle backdrop that complements the existing house. This rear structure is highly permeable to sunlight, especially in the morning, with walls placed to ensure privacy while selectively framing views of the garden.
The project balances the client’s brief, which aimed to push architectural boundaries within the realities of budget, urban context, and family needs. The resulting design harmonizes these considerations, achieving a cohesive and functional space that does not sacrifice aesthetic or structural integrity.
Material choice was also guided by a respect for sustainability and craftsmanship. Using reclaimed bricks from the original structure, Blackbutt timber flooring, and Western Red Cedar for doors and windows, the architects crafted a simple yet durable palette.
These materials lend the space a raw, authentic feel, embodying a crafted, handmade quality. In detailing, a deliberate restraint was applied, with standard residential construction methods employed to create a modest, elegant design.
Sustainable design features further enhance the home’s liveability. A light shelf bounces daylight into the living space, keeping the sun outside in summer while inviting it in during winter. Above the light shelf, operable windows capture breezes and aid ventilation, effectively flushing out excess heat. The reuse of original bricks in new walls allows the building to benefit from thermal mass, regulating internal temperatures by absorbing heat in winter and staying cool in summer.
Steel and concrete use was minimised due to their environmental impact, with renewable timber taking precedence. The resulting home is a refined balance of history, functionality, and environmental consciousness, making it both a sanctuary and a testament to thoughtful design.










Photos by Felipe Neves














































