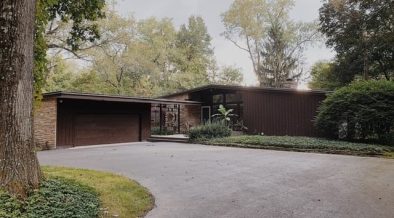
Referred to by many as the “long-lost John Lautner house,” this compact 1,100-square-foot mid-century modern home—originally built for Jules Salkin in 1948—was rediscovered in Los Angeles’ Echo Park after decades of neglect. Designed by the celebrated architect John Lautner, the home had fallen into disrepair after years of rental use and minimal upkeep.
Lautner, known for his bold geometries and expressive rooflines, gave the Salkin House a dramatic butterfly-shaped roof that appears to float above the structure. While iconic, the roof’s glass-to-structure connections had deteriorated over time, leading to water leaks and extensive damage throughout the property.
After being virtually forgotten for over 65 years, the house was rediscovered and purchased by a couple who recognised its historical and architectural value. They commissioned Bestor Architecture to lead the meticulous restoration. The team focused on reviving the original design while integrating modern systems and sustainable materials to ensure the home’s longevity.
Major structural work was necessary. The foundation was realigned and reinforced, and the glass walls were replaced with contemporary high-performance glazing. Years of water damage were addressed with new waterproofing techniques, and the entire interior was stripped back to reveal the original red concrete flooring—a distinctive feature of Lautner’s early residential work.

The goal was not to reinvent the house but to faithfully restore it. As the owners noted, preservation took precedence over reinvention. Bestor Architecture worked closely with the clients and contractor to bring the Lautner design back to its former glory. By 2017, the revitalised Salkin House was ready to be lived in once again.
The interior design embraces a rustic bohemian aesthetic, reflecting both the free-spirited roots of Echo Park and the character of the architecture. Carefully curated vintage furniture—sourced from local Los Angeles flea markets—fills the space, adding a lived-in charm. These pieces are paired with modern finishes, such as sleek black kitchen countertops, for a contemporary twist.
The palette is earthy yet vibrant, with layered textures and eclectic colours. Bright textiles, like patterned rugs and colourful cushions, complement the raw materials of the home—exposed concrete, glass, and natural wood. Large windows and glass doors ensure natural light flows throughout the compact layout, reinforcing the connection to the lush surroundings.
Set within the hillside of Echo Park and now fully restored, the Salkin House is a rare surviving example of John Lautner’s early residential design. Its clean modernist lines, expressive roof, and compact footprint embody the core values of mid-century modern architecture.
Thanks to the vision of the new homeowners and the careful work of Bestor Architecture, this once-forgotten gem has been saved from obscurity. Now a beacon of thoughtful preservation and design integrity, the Salkin House continues to showcase Lautner’s timeless architectural voice in a new era.




































