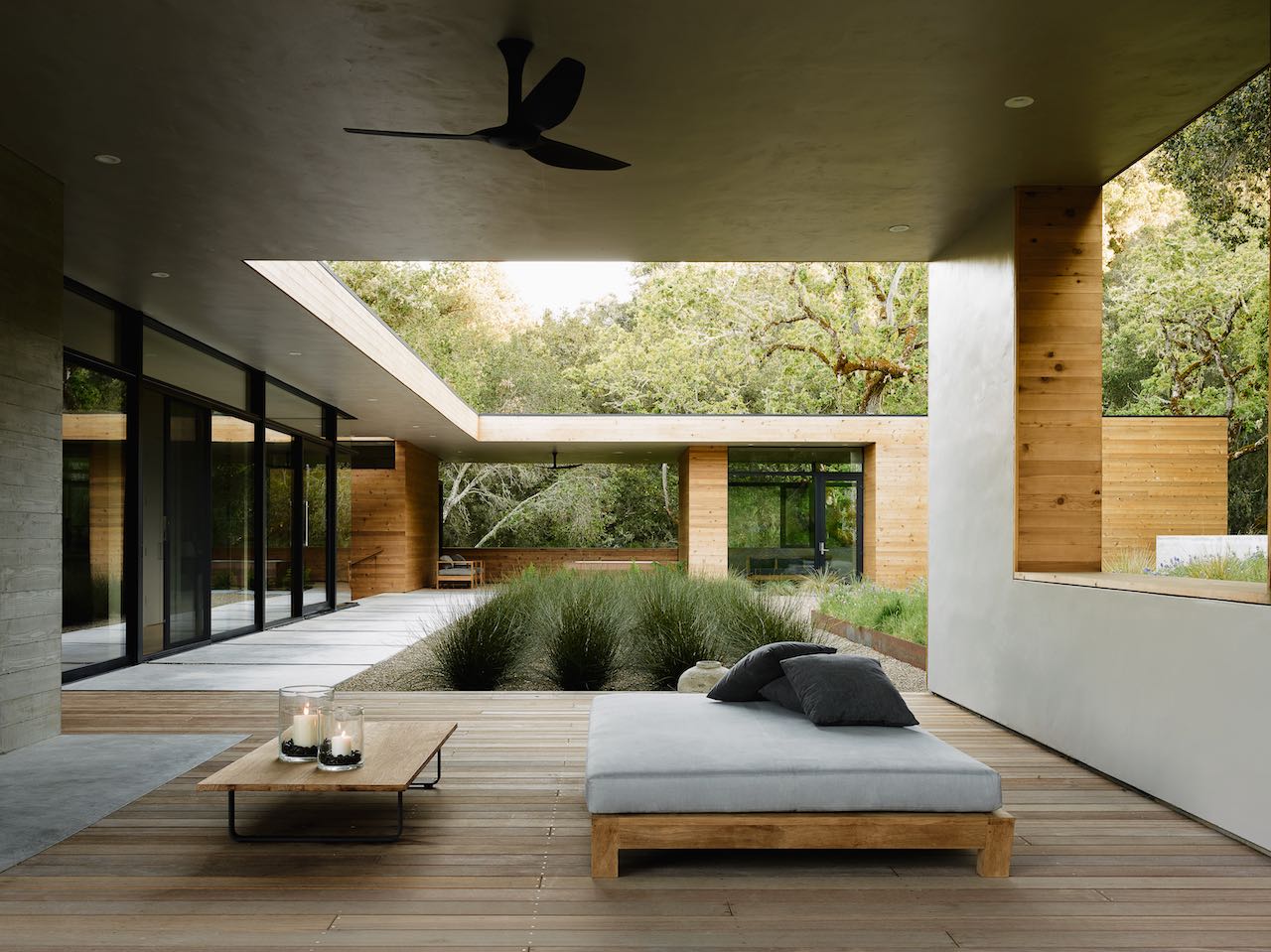
Perched near the summit of Mt. Merino in Hudson, New York, this contemporary retreat was shaped to offer stillness, space, and connection to the land. Mount Merino Modern, a weekend home for a young New York City family, sits low and quiet in the landscape. Its simplicity is deliberate. The house doesn’t compete with the view—it lets it take centre stage.
Landscape architect Dale Schafer, a partner at Wagner Hodgson, led the outdoor design. With over 30 years of experience in cities across the U.S., Schafer now calls Hudson home. He approached this project with care, guided by the site and the architecture itself.
“The house is very modern and minimal,” Schafer explains. “The landscape needed to be the same—simple, low-maintenance, and calm. It had to feel like a break from city life.”
The home sits on the eastern slope of Mt. Merino, once a Merino sheep farm. The history shaped Schafer’s concept. “We took cues from the meadow. The idea was not to interrupt that. Instead, we structured the plantings close to the house, and let the view open up beyond.”

Ornamental grasses form natural screens between different areas of the property—such as the guest house and parking space—while keeping the lines clean. “We used hedges of grasses to define areas without blocking views,” he says. The result is a subtle rhythm: geometric forms near the house fade into more open, natural spaces further out.
This relationship between structure and freedom is also seen in the materials. “We used gravel paths, bluestone paving, steel edging, and corten steel. These materials align with the steel in the house,” Schafer notes. The gravel apron around the base of the house allows for full circulation and gives the impression that the building is floating.
Plant selection was equally deliberate. “We used grasses like Sporobolus, Pennisetum, Panicum, and Miscanthus. Sedum for ground cover, and fastigiate hornbeam and Buxus for structure.” Together, these create a dynamic but controlled landscape that changes with the seasons but requires minimal upkeep.
One key area is the eastern lawn terrace. It’s set flush with the gravel terrace and mirrors the shape of the house. From there, a series of lawn steps move down the slope into the meadow. “Framing the steps with corten steel gave them definition,” Schafer says, “but it’s still soft, never overdone.”
The pool sits downslope and out of view from the main rooms. “We positioned it where it wouldn’t interfere with the view. It’s angled to catch a specific vista and feels like a hidden spot.”
Despite the careful planning, not everything went smoothly. “The client originally didn’t want a permanent irrigation system. But the gravelly soil and strong winds dried out parts of the garden. We added drip irrigation later, and the plants have done much better.”
Schafer’s favourite detail? “The grasses in mass. They’re low-maintenance, always moving, and always changing. They make a strong impact without being loud.”
For anyone thinking about reworking their own garden, Schafer offers clear advice: “Understand your context—both the site and your home. Think in terms of scale and keep the plant palette focused. You don’t need 50 different species. Drifts and blocks are stronger.”
And above all, plan ahead. “Landscape design doesn’t have to happen all at once. A well-considered plan can be phased over time. But without one, things won’t come together.”
Mount Merino Modern proves that a landscape doesn’t need to shout to be memorable. Quiet, structured, and open—it’s a space to breathe.



































