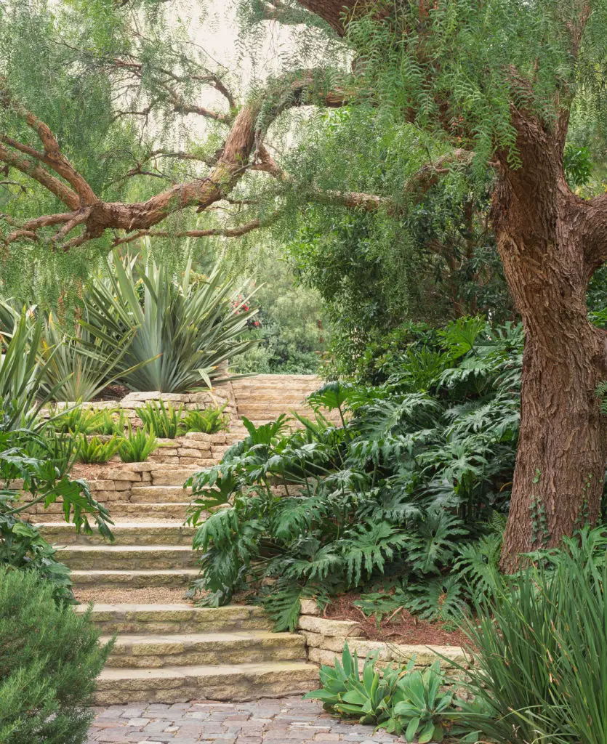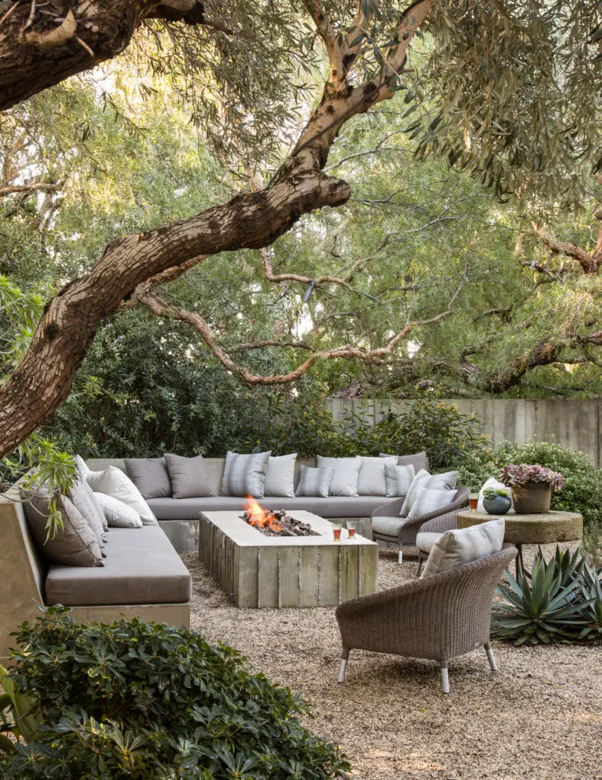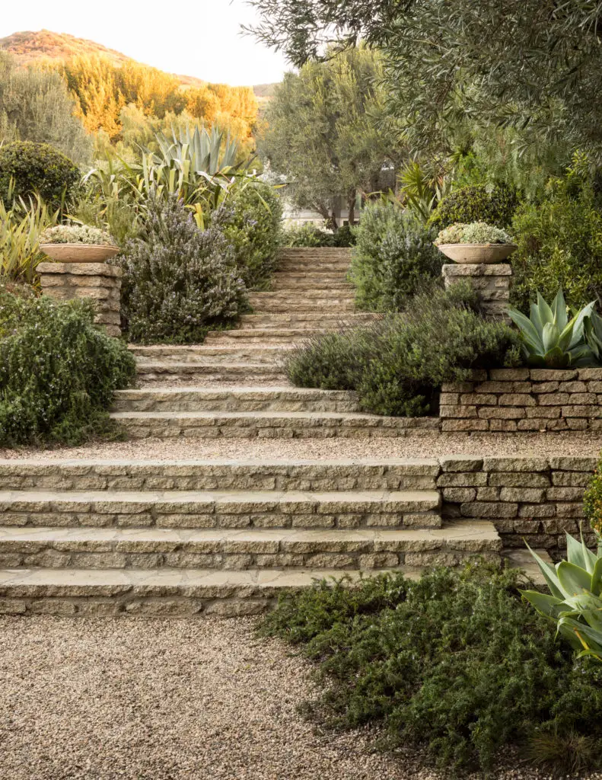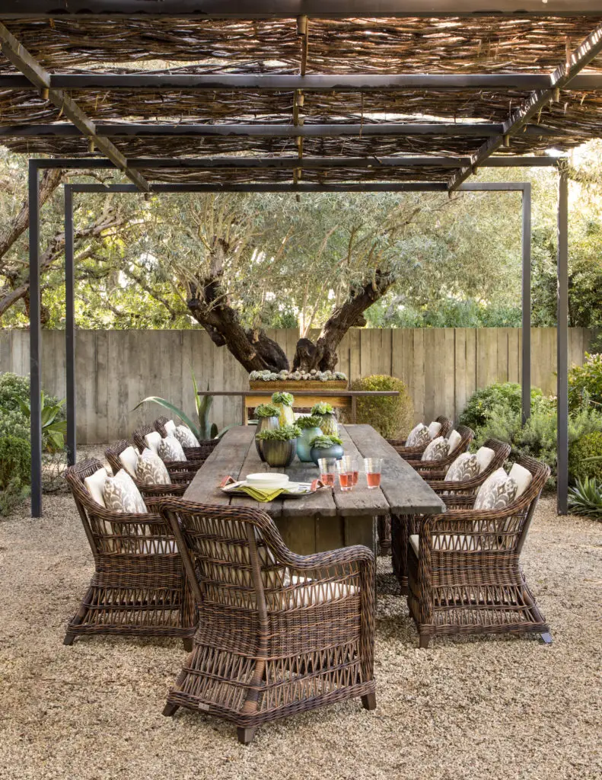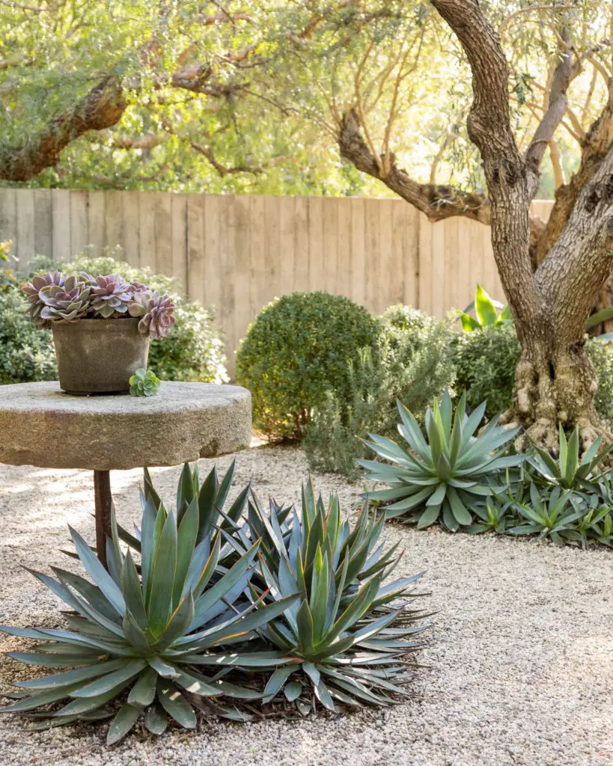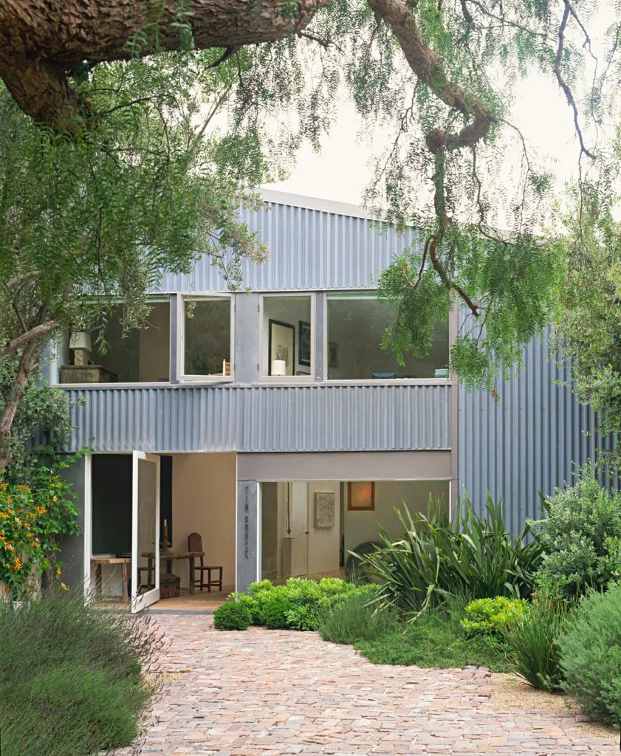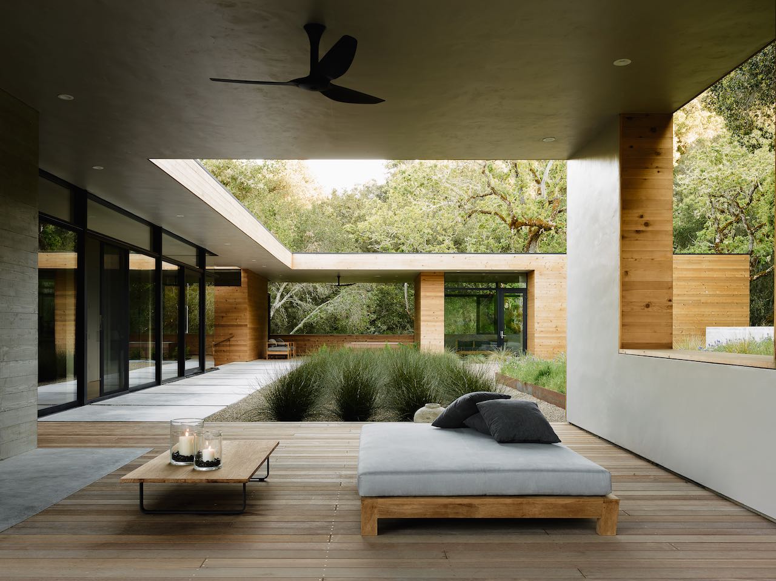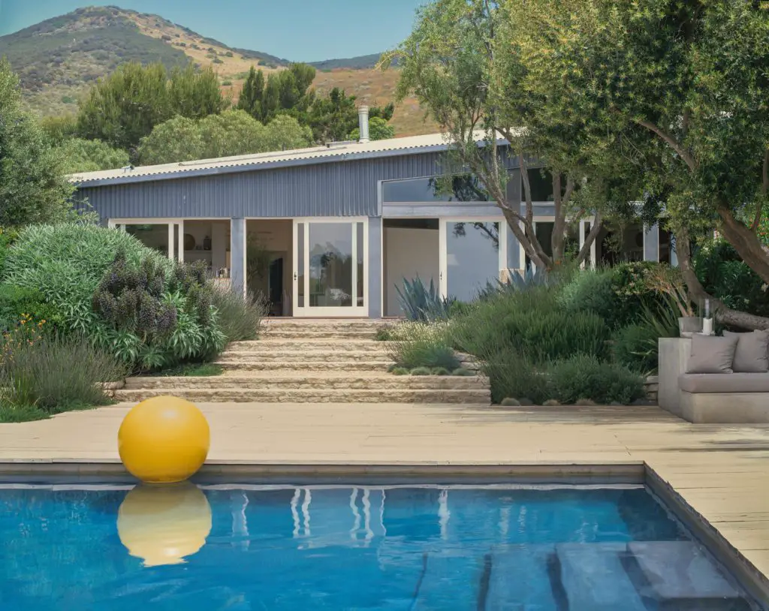
For over two decades, landscape architect Scott Shrader has been shaping outdoor spaces with a steady hand and a clear purpose. With a background rooted in both landscape architecture and contracting, Scott brings a practical eye to design, ensuring his ideas are not just drawn but built. One of his most compelling projects—The Tin House in Malibu—offers a strong case for the quiet power of landscape design in shaping daily life.
The Tin House began as a modest structure designed by Frank Gehry in 1972 for artist Ron Davis. “It was a tin structure in a meadow,” Scott explains. The site, left abandoned for years, was mostly dirt, with a few mature pepper and pine trees scattered around. When his clients acquired the property, their goal was to transform the space into a personal retreat—one that embraced horses, native planting, and organic gardens.
Scott’s task was clear: design a sustainable landscape that respected the house’s legacy while giving it new life. “I wanted to work in a sustainable palette and create a look and feel that felt spa-like without any harsh or bright colours,” he says. Working closely with interior designer Michael Lee, Scott extended key interior materials, like scaffolding boards, to the outside. These became pool surrounds and repeated features throughout the garden. “That repetition in materials tied everything together.”
The landscape evolved in phases over seven years. Early on, much of the work focused on grading the site to create level areas for horses, livestock, gardening and gathering. Broken concrete was repurposed into retaining walls and steps, connecting the spaces naturally and efficiently.
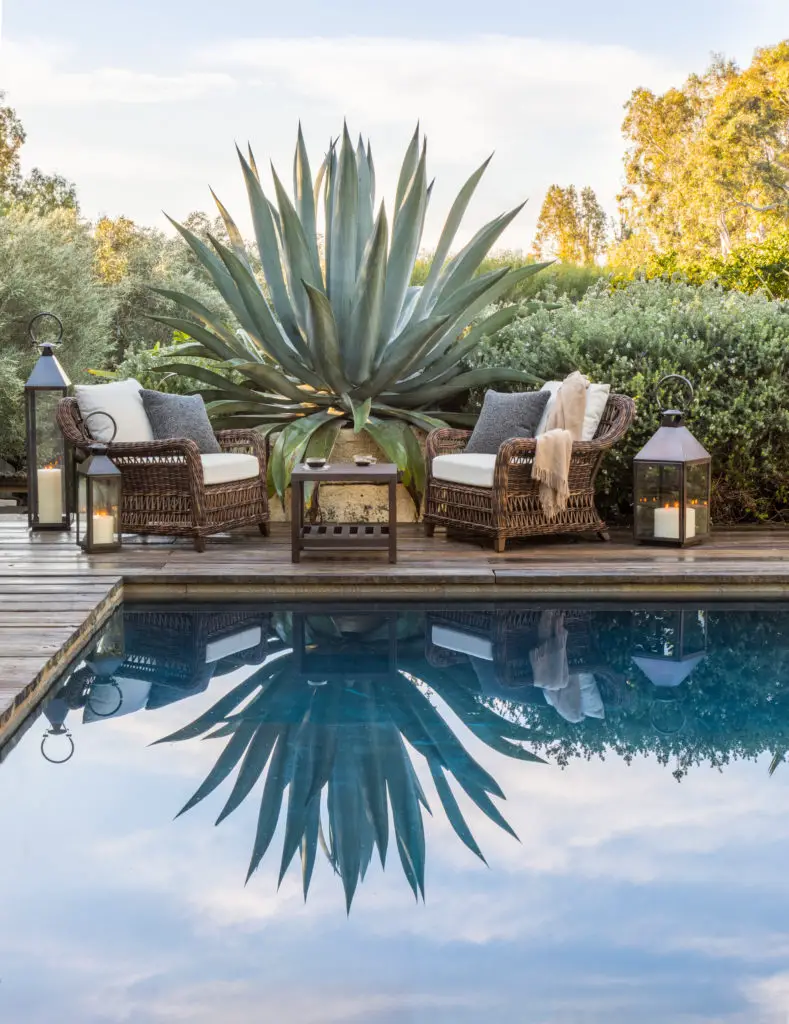
But the property didn’t stay static. When new owners bought the home, Scott returned to rework the landscape. “They weren’t interested in horses,” he says, “so I expanded the organic gardens and created a ‘Family Fun Zone’—a large outdoor kitchen with pizza oven, trellised dining space, lounge area and a big lawn for games.”
This shift—from a couple’s private retreat to a multi-use family space—revealed the adaptability of Scott’s approach. The landscape wasn’t locked to a single idea. It adjusted, grew, and served new needs without losing coherence.
At every stage, plant selection followed a clear logic. Scott relied on Mediterranean species well-suited to Malibu’s dry, coastal conditions: olives, rosemary, lavender, pine, agave and pepper trees. “I like to mass plant,” he explains. “It keeps the garden clean and modern while still feeling natural.”
This commitment to sustainability wasn’t a trend for Scott—it’s been central to his work since the beginning. “I’ve been using organic, water-wise and site-appropriate planting for decades,” he says. “It’s only now that those ideas are being widely adopted.”
The project’s final phase ended abruptly. The Malibu fire of 2018 destroyed the house and neighbouring land just as Scott was connecting it to a new four-acre site. Despite this, the Tin House remains a defining project in his portfolio.
Asked what makes a successful garden, Scott doesn’t hesitate: “Start from the inside and work out. Understand how the house flows. Good landscape design is about connection—encouraging people to move outdoors through natural, simple transitions.”
His advice for those planning a garden is grounded and practical. Know your climate. Think about how plants behave over time. “Plants are like friends at a party,” he says. “Some want to be in the sun, some prefer shade. Some need space, others like to be close.”
And perhaps most importantly: embrace change. “Gardens grow, evolve, and shift. You have to design with that in mind.”
The Tin House may be gone, but the ideas behind it remain—a reminder that landscape design is not just about plants and materials, but about how we live.
