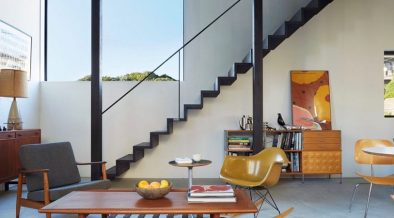Architect Cory Buckner is an advocate for the preservation of Crestwood Hills, a neighbourhood famed for its rare selection of houses from some of the world’s most famous mid-century modernist architects. Today Cory tells us more about her personal involvement in the community including the restoration of the striking Riley Residence.Can you tell us a bit about Crestwood Hills and why it is important to preserve the legacy of the architects who imagined it?
Located in Brentwood, Crestwood Hills, was to be the only successful large-scale cooperative housing development in postwar Southern California. Developed from 1947-1951 by the Mutual Housing Association (MHA).
In an unusual approach to development, the 800-acre development was planned with the best land given over to the communal facilities: most on hillside land with views of Santa Monica Bay and the city.
The MHA brought together many of the leading figures in post-war Southern California. Architect Richard Neutra and other modernist architects were interviewed in the early stages of the planning process.
The houses they designed are oriented at odd angles to each other and each with a private open space in back, and a public face on the street.
Eventually, 80 of the original MHA designs were built. The Bel Air Fire in 1960 reduced this number to 45 and over the years other remaining houses were demolished or remodeled beyond recognition, which reduced the number even further.
When my late husband, Nick Roberts, and I moved into the neighborhood in 1994, we decided to start a preservation movement. Through time we were able to draw media attention to the uniqueness of the community and the architecture.
There are now 30 of the original designs and currently 19 of the remaining houses have been declared historic monuments with the City of Los Angeles.Following on from that, what are the peculiarities of the Riley Residence compared to other houses in the area?
The original house purchased by Margaret Riley was a typical ranch style house positioned on the site with no deference to the view.
The neglected house sat on a beautiful piece of property and was just a few doors away from Crestwood Hills. A good friend of Margaret’s owned one of the original MHA mid-century houses that I had helped remodel. She recommended me to Margaret and we agreed that the existing house was not distinguished in any way and was demolished down to one or two standing walls.
Can you tell us a bit about the story of the Riley House and its owners?
My client, Margaret Riley, was a single woman with an eye to the future and a great interest in mid-century design. The program for the Riley Residence called for a house large enough for three bedrooms, a den, and a study upstairs, which could be converted easily to a guest quarters for a visiting niece.
The large lot is on busy Tigertail Road, and slopes to the rear with a grove of stately oak trees. The master suite and living room face the grove.
With the addition of a second story used as a study, the owners are now able to enjoy the spectacular Santa Monica Bay view to the southwest that had been not been visible from the existing one-story house.
READ ALSO: A Beautifully Restored A. Quincy Jones House in Los AngelesWhich features you saved and which ones were updated? Was it a conservative restoration or focused on updating for the modern living?
We saved no features from the existing house. Only two walls remained once demolition was completed. The project was a complete update to modern living but with a nod to the postwar modernist sensibility.
An existing two-story boxy house built across the street blocked the view of Santa Monica Bay from the existing first floor of the Tigertail house. Capturing this view by adding a second story seemed the logical approach.
What was the first question you asked to yourself when you got the assignment?
I saw immediately that the existing house had completely ignored the spectacular view to the southwest, so my first question was whether Margaret agreed that there was very little of the existing house worth keeping.
READ ALSO: Architect Cory Buckner, A Life For Mid-Century ArchitectureHow important was the contribution of your clients, if there was any?
My client’s contribution to a project is always crucial. The design process involves both the architect and the owner in such a way that there is constant dialog and an end product that not only solves the client’s program but is something I am proud to have in my portfolio.
I was fortunate in that Margaret selected a very compatible interior designer, Gillian Lefkowitz, to work with the project early on. Margaret is a professional and is very respectful of the work of other professionals. She let both Gillian and me be creative within the program.
What advice would you give to someone who wants to buy a mid-century house today?
Be aware that most mid-century modernist houses were designed for servant less families of moderate income who did not mind two children to a bedroom. The needs of a family today quickly outgrow many of these older houses quickly and then the urge to remodel takes over. Great care should be taken to not deviate to far from the original structure and finishes of the existing house.
READ ALSO: John Lautner’s Goldstein Residence. Los AngelesWhat advice would you give to new mid-century house owners who want to renovate their property?
If possible, live in the house at least six months. Many areas considered in need of expansion may prove to be acceptable with minor adjustments. Try to keep with color and material palettes of the time and hire an architect who is sensitive to this particular style of architecture.
Photos by Brian Guzman – Sunshine Divis – George Pesce



























