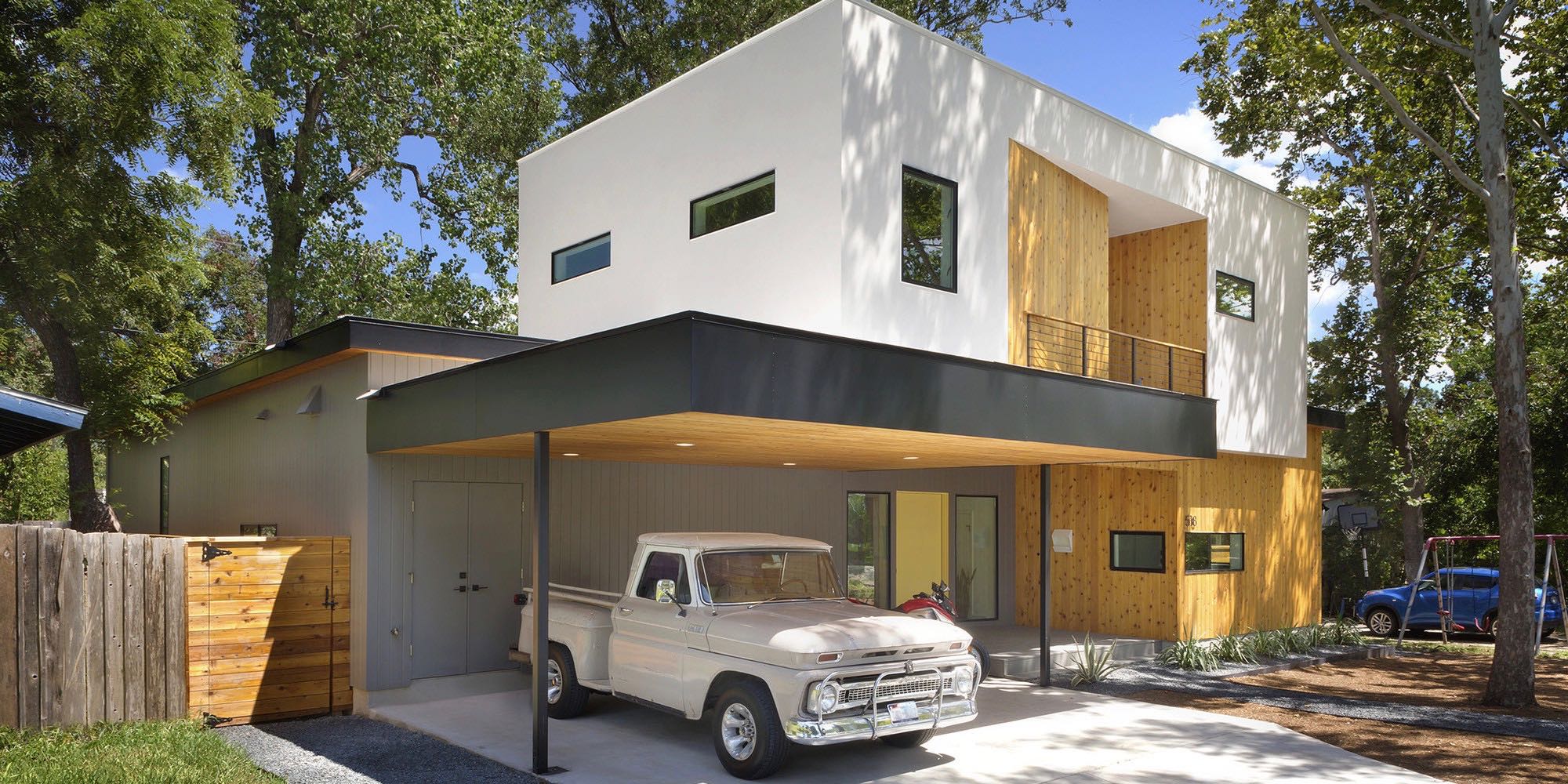
We recently featured Terremoto, the Los Angeles-based creative company who restore and renovate gardens with an unconventional take on landscaping. Today we delve into the Eichler #1, a landscaping project commissioned for an original Eichler in Southern California. Drawing inspiration from the various types of native plants and landscapes, Terremoto composed a mixture of mini-gardens within a larger, single garden space. Today, co-founder David Godshall fills us in on the project.
What was the overall vision – look, feel and functionality – for this landscaping project?
This was our first Eichler, thus we were very excited about working on this project, as they’re these really compact, appropriate examples of MCM architecture. We had learned that minimalism doesn’t really work on smaller residential backyards – you need space to do nothing, in a funny way – and after speaking with our clients, who had a mixture of different needs, we explored doing a project that riffed on different landscape types within a small backyard.

What inspired you during the project design process?
We studied the history of Eichlers after being commissioned for the project and took inspiration from both the logic that the developer employed as well as their treatment of landscape. Eichlers were smartly sold without landscapes – the builder figured that the people who purchased the homes would want to build their landscape to match their particular needs – and we think that’s a really intelligent approach.
Duly, in our case, we then got to prioritize the needs of our clients in exactly the way Eichler had envisioned. We then took inspiration from historical landscape “types” of Southern California: the desert, the orchard, the native botany, and made a little landscape in which these mini-landscapes all made themselves present within the context of a single garden space.
In your opinion, how does this home celebrate the midcentury modern principle of integrating the outdoors with the indoors? What details were added to make spaces relate to one another?
There is smooth concrete on the interior of the home and we did an exposed aggregate concrete on the exterior with inlaid wood joints that align with architectural details, so in a sense, that facade is also legible on the ground plane. And again, the common theme of framing views that relate to interior moments was very much utilized in this project.

How does the landscaping fit into the surrounding natural environment?
The project concept was to create miniature garden typologies that reflect the great landscape typologies of Southern California (without being joke-y about it), so in a sense, this landscape is about landscapes in California. In that sense, it’s a miniature of the region.
Which materials and plants were used and why?
Native grasses and sages dot the front yard and perimeter of the project, a small orchard of mostly citrus trees flank the back edge of the property, a low water no mow fescue was used as an alternative to a typical water hungry lawn.
How long did the landscaping project last? Any major setbacks, and if so, what?
About six months, it moved quickly, as the client was very hands on, eager to move in, and we had an excellent builder. No major setbacks on this one, it was an “all hands on deck”, quick and productive.

What is your favorite detail of the landscape and why?
That exterior view of the garden where there’s just boulders (which we salvaged from the remains of the previous garden) floating amidst chunks of wood and little fruit trees always really clicked for me.
What advice/recommendations would you give to someone looking to renovate their yard?
Plant natives! Keep it simple and wild.






























