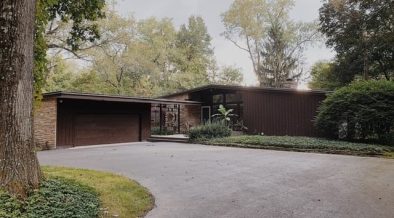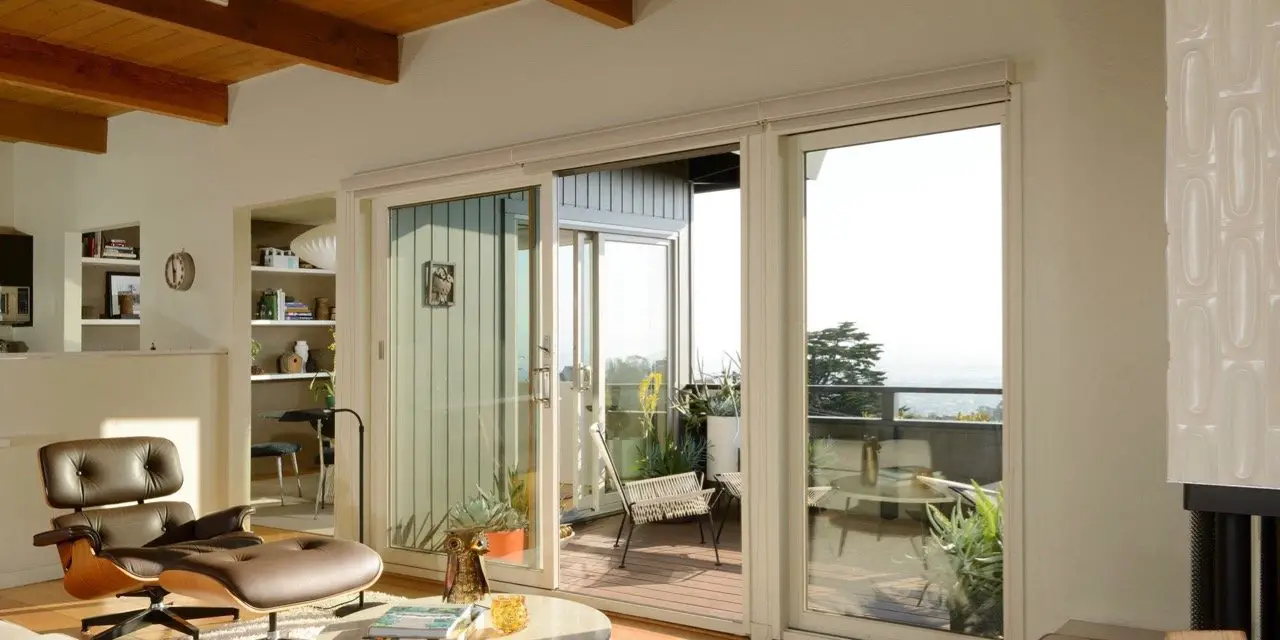
Text by Philip Stejskal Architecture
This home in Perth, Western Australia, underwent a series of additions and alterations by Philip Stejskal Architecture. The project arose from a particular set of pre-existing conditions.
- The orientation of the site is diagonal in respect of a northerly aspect. As such, the requirement to manage solar ingress is made slightly less straight forward.
- The clients have a quantity of recycled bricks, salvaged with their own labour. Not enough to build an entire floor, but a requirement to incorporate somewhere.
- The block enjoys city views exist at high level.
- Privacy issues exist from overlooking neighbours to the NorthWest.
- He is an extrovert. She is an introvert.
The result is an addition that is separated from the existing cottage by a ‘brick link’ that creates pause between the two built elements — both spatial and chronological — and allows us to tailor to the quantity of available salvaged bricks.







The addition consists of a timber-framed block (cost constraints) which is heavily carved into from its northern point, going west, creating a deep reveal that protects glazing from the summer sun.
The timber skeleton that remains along these edges is fitted with fins and battens to act as sun and privacy control. Vegetation will be allowed to engulf this structure over time – connecting the garden and roof terrace.
The roof terrace is positioned and curtailed in response to overlooking restrictions, yet manages to achieve an optimal orientation nonetheless, toward the Central Business District. An airy and light-filled extension with a focus on the verdant garden and borrowed vegetation further afield.

Photos by Roger D’Souza





























