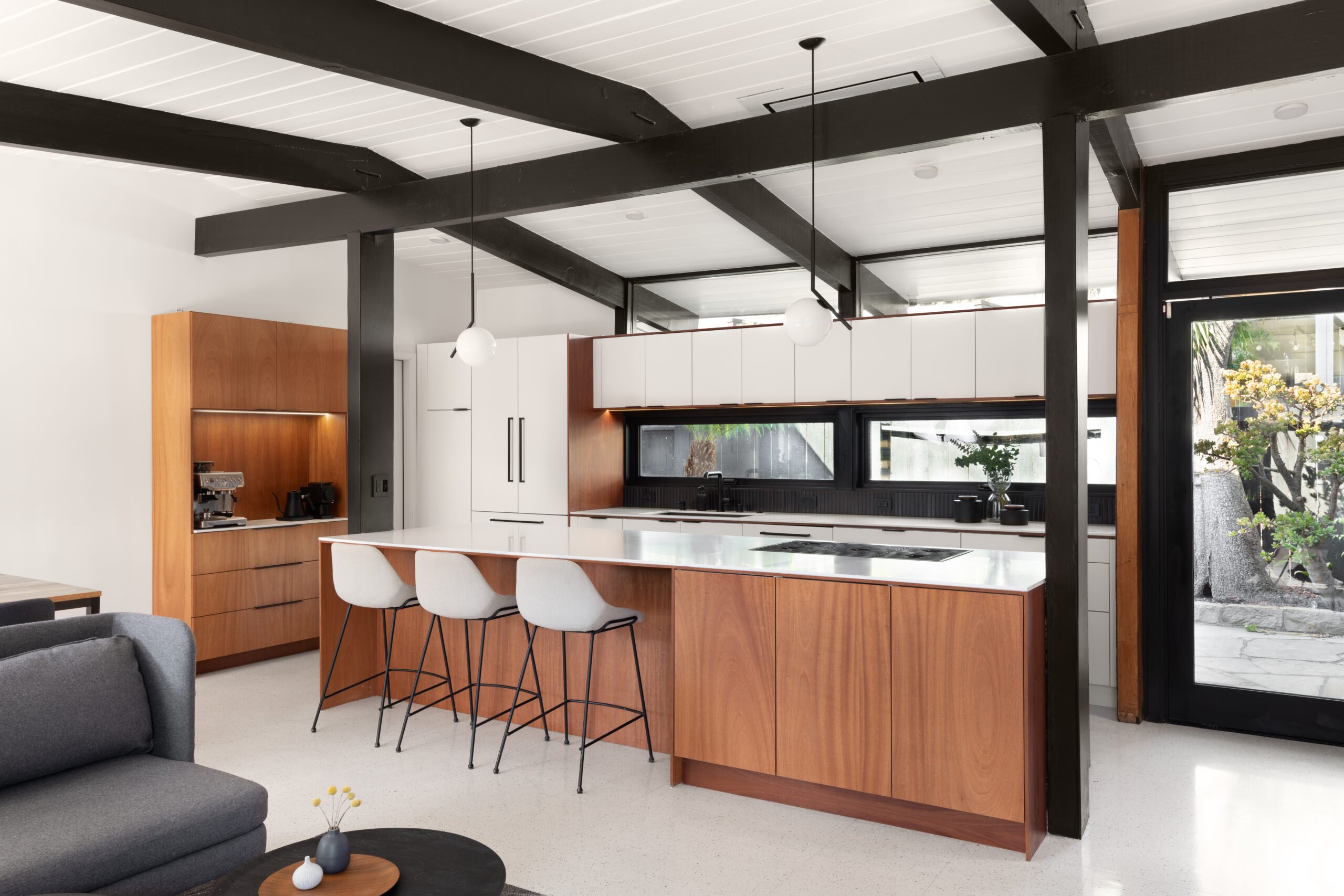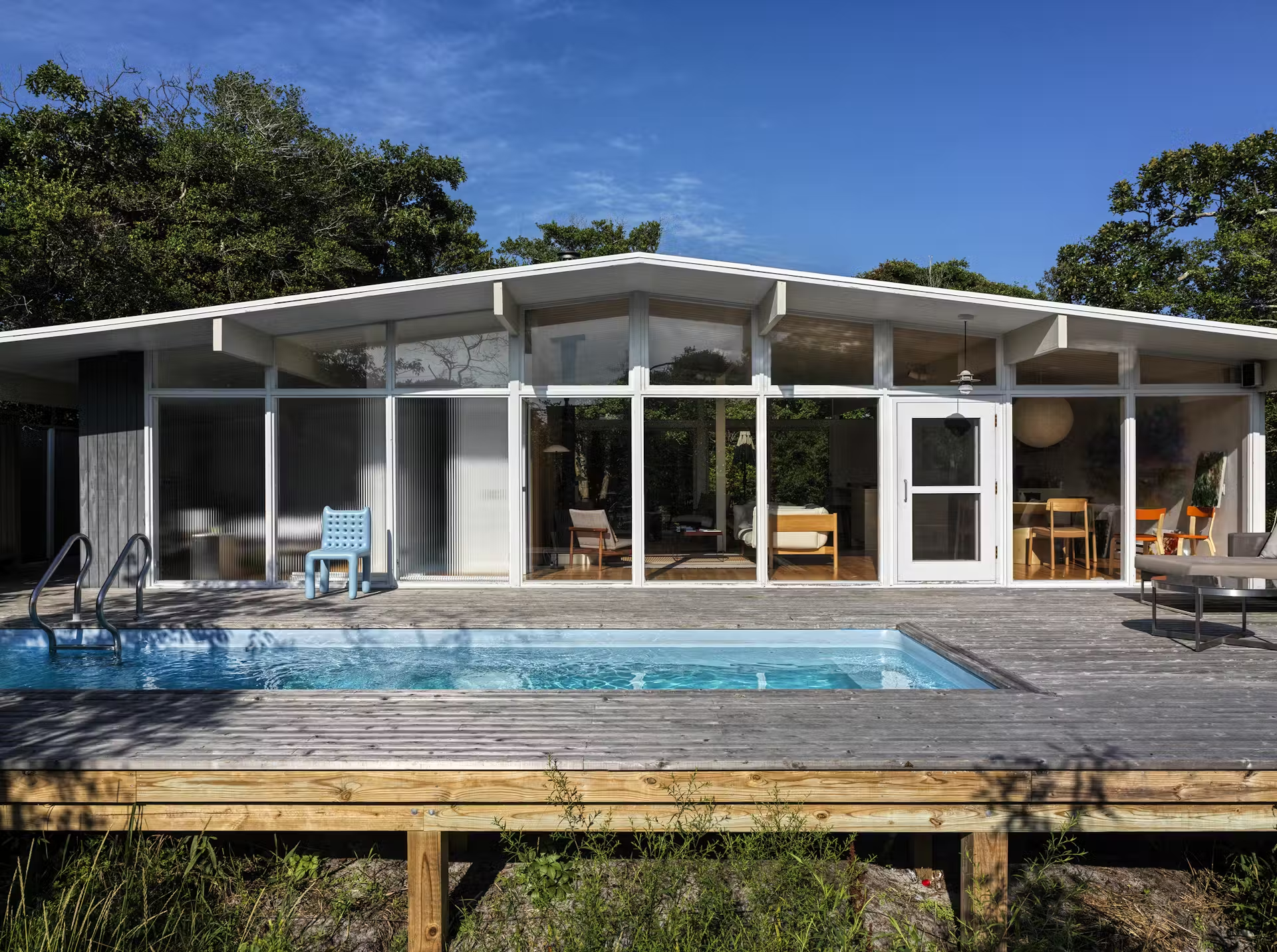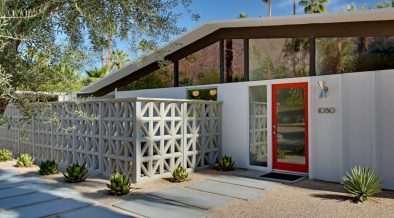

In the fall of 2019, a young couple purchased a home with dreams of restoring its original Eichler charm while infusing it with modern sensibilities.
For the task, the owners enlisted the expertise of Blaine Architects + Marshall Interiors. The task was to revamp the main living spaces – the kitchen, living room, dining room, and family room – and to rekindle the home’s Eichler roots.
The project’s brief was clear: to respect the home’s Eichler heritage while bringing a fresh, modern perspective. The design challenges were threefold. Firstly, how to introduce more light into the kitchen without emphasizing the less appealing view of a narrow walkway and fence.
Secondly, the need to honor the mid-century modern design of Eichler while incorporating contemporary elements. Finally, the clients desired a cooktop on the island without a hood vent obstructing the kitchen’s view.
Marshall’s solutions were ingenious and effective. She introduced a window backsplash in the kitchen, featuring operable windows for ventilation and stationary glass above the upper cabinets, creating a sense of openness and airiness. A large, clear glass pivot door replaced an old wooden one, making the side entry feel light and welcoming.
The chosen palette was a sophisticated mix of mahogany wood, white, and black, balanced throughout the home. Contemporary furnishings and furniture were selected to blend mid-century modern with contemporary styles seamlessly. The most significant design feature was the window backsplash, quickly becoming an iconic and top-requested element in other Eichler home renovations she worked on.
To address the hood vent challenge, Marshall developed a construction detail to recess a hood insert into the roof structure, maintaining the kitchen’s clean lines and unobstructed views.
The careful mix of materials, the innovative use of light, and the thoughtful preservation of mid-century aesthetics ensured that the home was both a nod to the past and a step into the future.








































