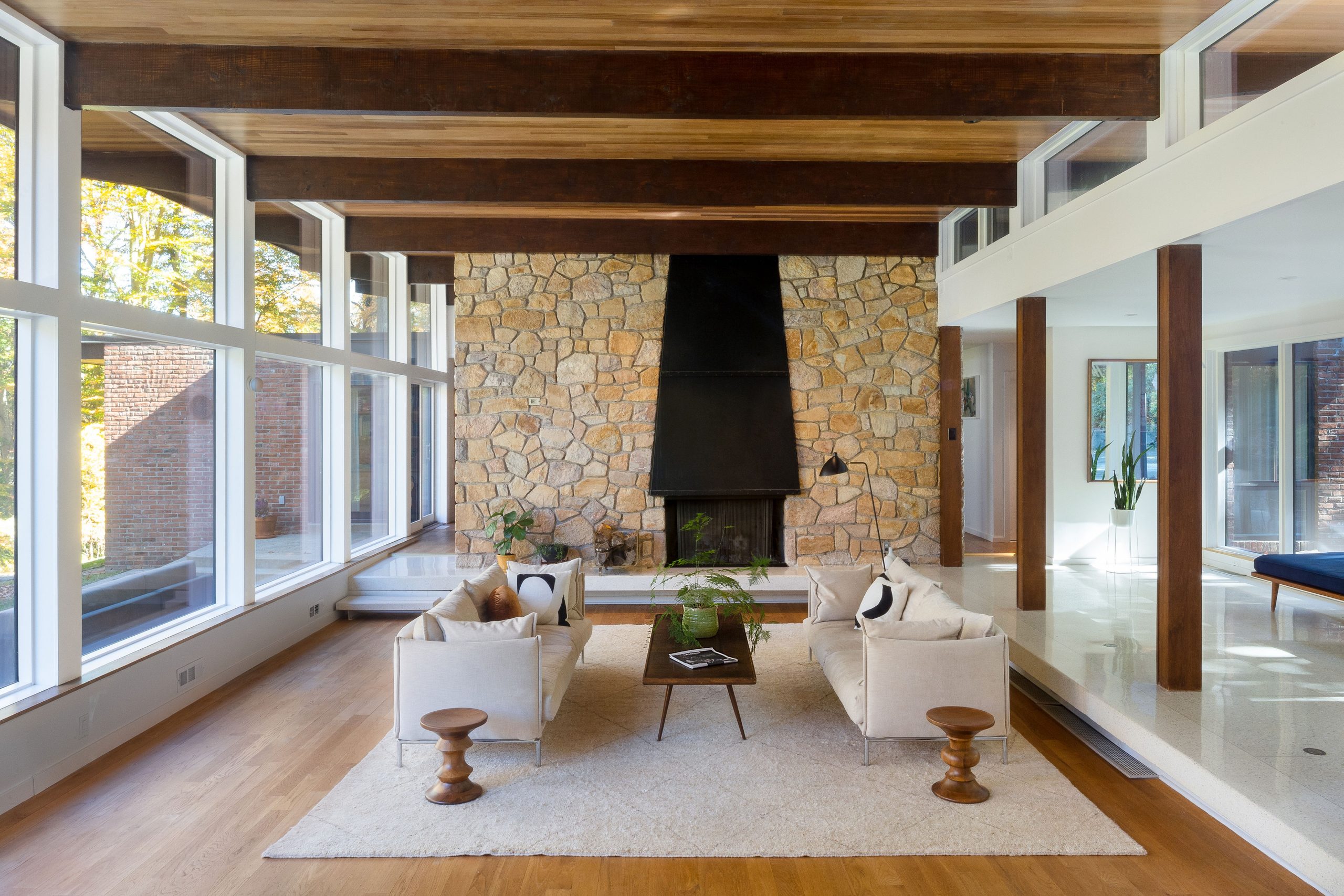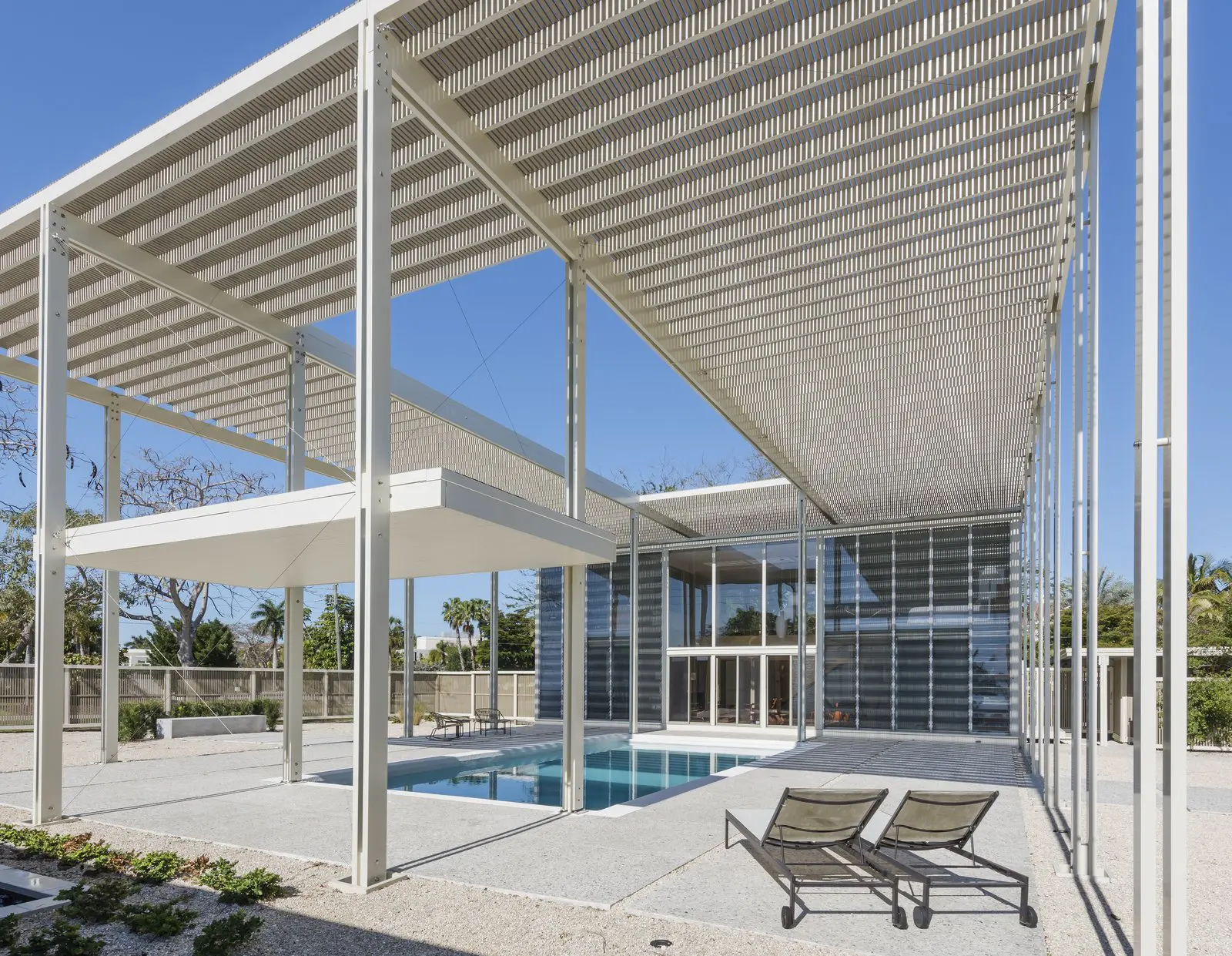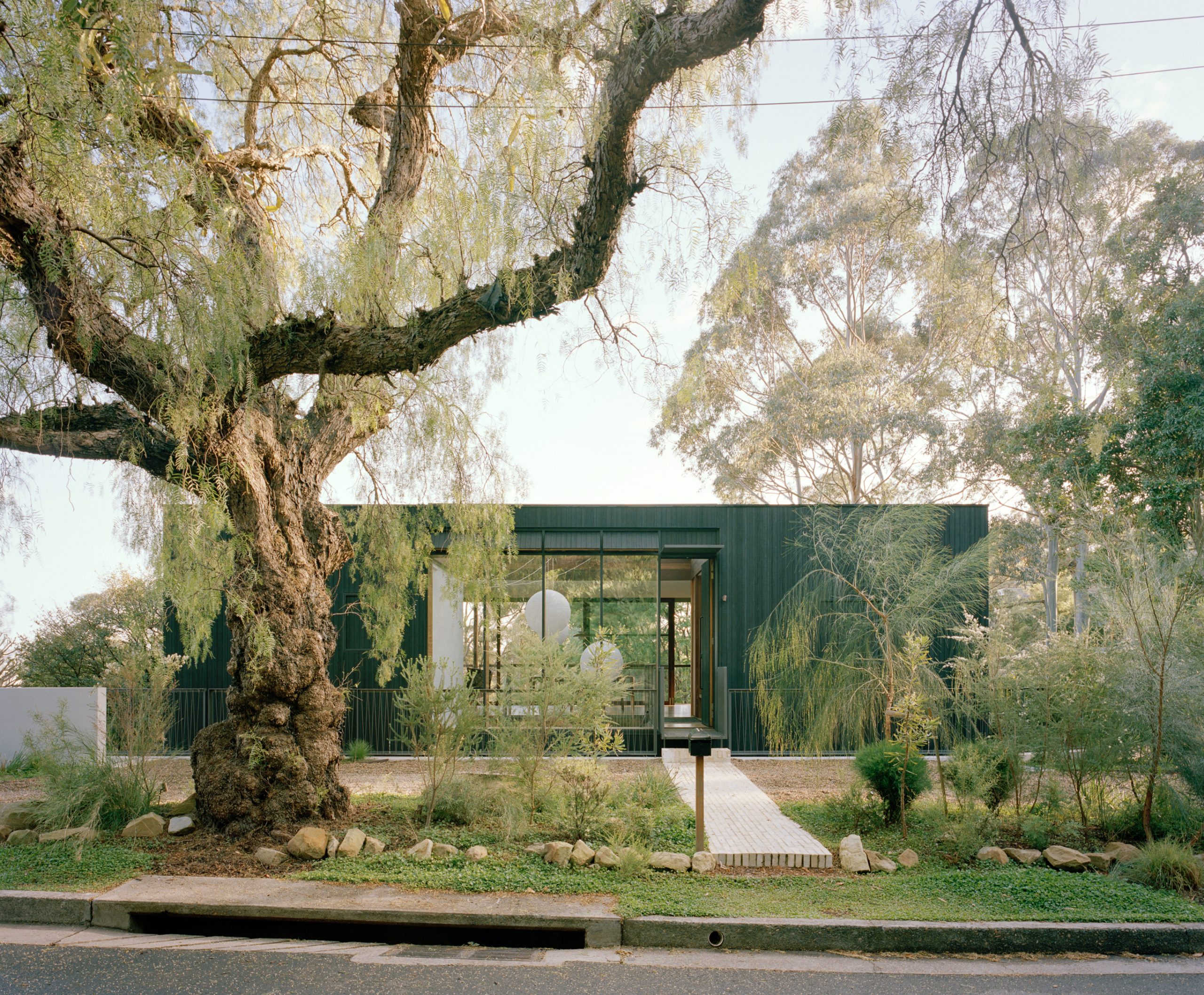
When Julia and Craig found a block of land beside the old Court House in Yackandandah, it felt like coming home. Julia had grown up in a 1970s modernist house in Wodonga, white walls, concrete floors, north-facing cedar windows, and those early memories became the blueprint for their family’s new life. To bring their vision to life, the couple reached out to MRTN Architects, Court House is a home rooted in heritage, shaped by landscape, and built to last.
They weren’t just building for themselves. Both Julia and Craig hold public roles, and they felt the weight of responsibility, wanting to create a home that would feel meaningful to the local community for generations to come. The land was tricky: steep, with limited space for a build. And Julia, from a long line of gardeners, knew the garden wouldn’t just be a feature – it would be a focus.
There were local politics to navigate, too. With two of our directors having grown up nearby, we understood the small-town mindset that can define rural Australian architecture. Council pushed back on early plans, wanting something that spoke to the area’s settler history – even though “Yackandandah” itself comes from the Dhudhuroa people’s language. So we shifted our approach, leaning into the best of what colonial-era building can offer: craftsmanship, longevity, and materials pulled from the land around us.
The result? A single-level home that wraps around a central courtyard. When Julia saw the layout, she laughed, it mirrored her childhood home almost exactly. That sense of familiarity sealed the deal. Inside, the plan is smart and simple. A mudroom flows into the laundry and scullery, practical spaces that anchor the house, before opening up into the social heart of the home.

The public‑facing areas, kitchen, dining, and living – feature floor‑to‑ceiling BINQ windows that pull in the views and flood the space with light. The kitchen is all about connection, with two freestanding islands that invite people to gather, whether you’re cooking or not. From there, sliding doors lead to a more tucked-away lounge, and then into a small office and four bedrooms, all positioned on the private side of the house, looking inward onto the courtyard.
That courtyard is the soul of the place. Julia and her mum chose the plantings to shift dramatically with the seasons: Forest Pansies, a Magnolia Stellata, Fine Leaf Maples, hellebores, and soft chamomile lawn. It’s not just a garden, but a living memory – something shaped by family, landscape, and time.








































