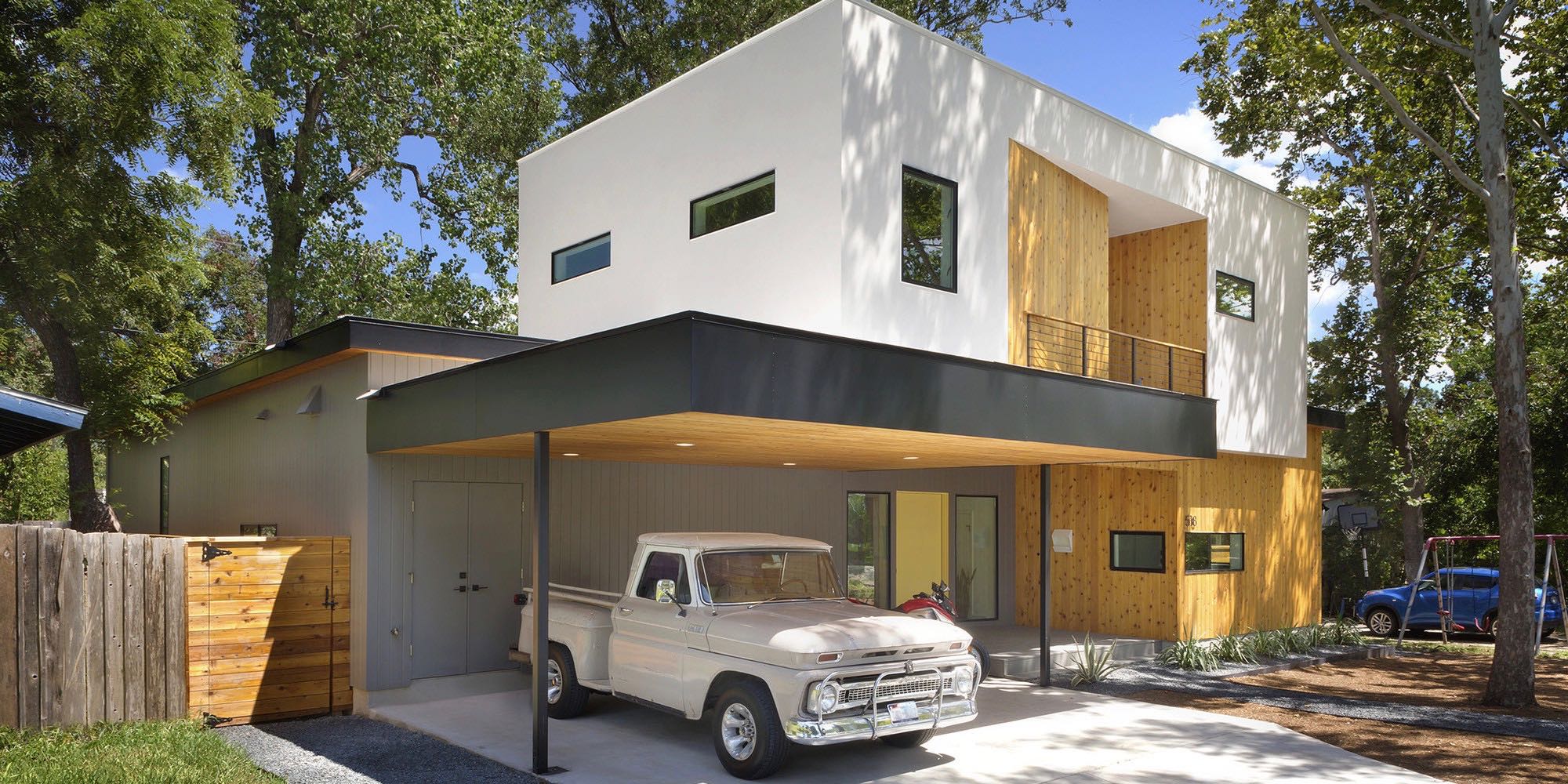
The “mi shack” project represents a transformative approach to residential architecture, blending the convenience of modular design with the distinctiveness of bespoke homes.
This innovative system redefines traditional housing by utilizing pre-defined, adaptable zones to create unique, architecturally inspired homes without the associated complexities and costs. We chatted with Marcus from mi shack to delve deeper into the specifics of this unique project.
Marcus shared, “Mi shack was developed for those who appreciate architectural vision but want to avoid the complexity and costs of a bespoke design. It’s about making great design accessible.”
Developed for individuals who value architectural aesthetics but are deterred by the daunting complexities and expenses of custom-built homes, mi shack offers a simpler alternative.
It employs a combination of prefabricated and on-site construction methods, providing predictability in outcomes and flexibility in design. This system is designed to ensure each mi shack is distinct, with zones that can flip, slide, spin, and float under two different roof types.
Drawing inspiration from early modernist and mid-century architects, mi shack aims to create homes that are simple, elegant, affordable, and adaptable to changing family dynamics. The project discussed involves a family with a deep appreciation for the mid-century modern aesthetic, particularly the iconic Kaufmann Desert House.
They required a home that could evolve with their growing family, incorporating features like an American Diner-style breakfast area to foster family interaction.

Marcus explained, “The client wanted a space that adapts as their family grows, including a unique American Diner styled area for daily connections. It’s all about creating functional, flexible spaces.”
The design of the home is intended to adapt over time. Future plans include transforming a rear carport into a private retreat for the parents as the children grow, allowing the main house to be handed over to the children. This design approach ensures seamless flow between indoor and outdoor spaces, facilitating expansion and multipurpose use depending on various factors such as weather, activity, or events.
A central feature of the home’s design is its alignment with mid-century aesthetics, achieved not through literal imitation but by embodying the spirit of the era. This is facilitated by the site’s optimal orientation and the inherent features of the mi shack system, like the ‘glide’ zone, which enhances natural light and delineates living spaces effectively.
Reflecting on the architectural influences, Marcus remarked, “We’re paying homage to the greats of mid-century design, not just in style but in the innovative methods they used. It’s about respecting the past while crafting something new for today.”
Despite the flat site offering ideal conditions for a solar-passive design, the project faced challenges from restrictive planning regulations, which are often a headache for architects but typical in the design process. Nonetheless, the home’s key attributes like the innovative folding roof and excellent solar orientation make it environmentally friendly and visually distinctive.
For those interested in mid-century design, Marcus advises, “Honor the past, but adapt for the present. Mid-century was about innovation, and we carry that forward with mi shack.”
The outcome of the project was highly successful, meeting all the clients’ expectations and providing them with a space that is functional, aesthetically pleasing, and adaptable.
Their satisfaction with the house—from its spaciousness and natural light to the ease of living it offers—underscores the effectiveness of the mi shack approach in delivering homes that not only respect architectural heritage but also enhance the quality of daily life.









Photos by Dion Robeson
Geoff Longwood Constructions





























