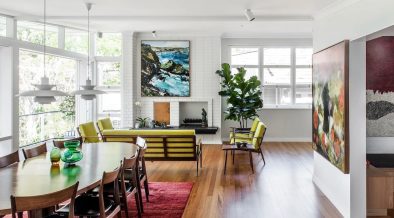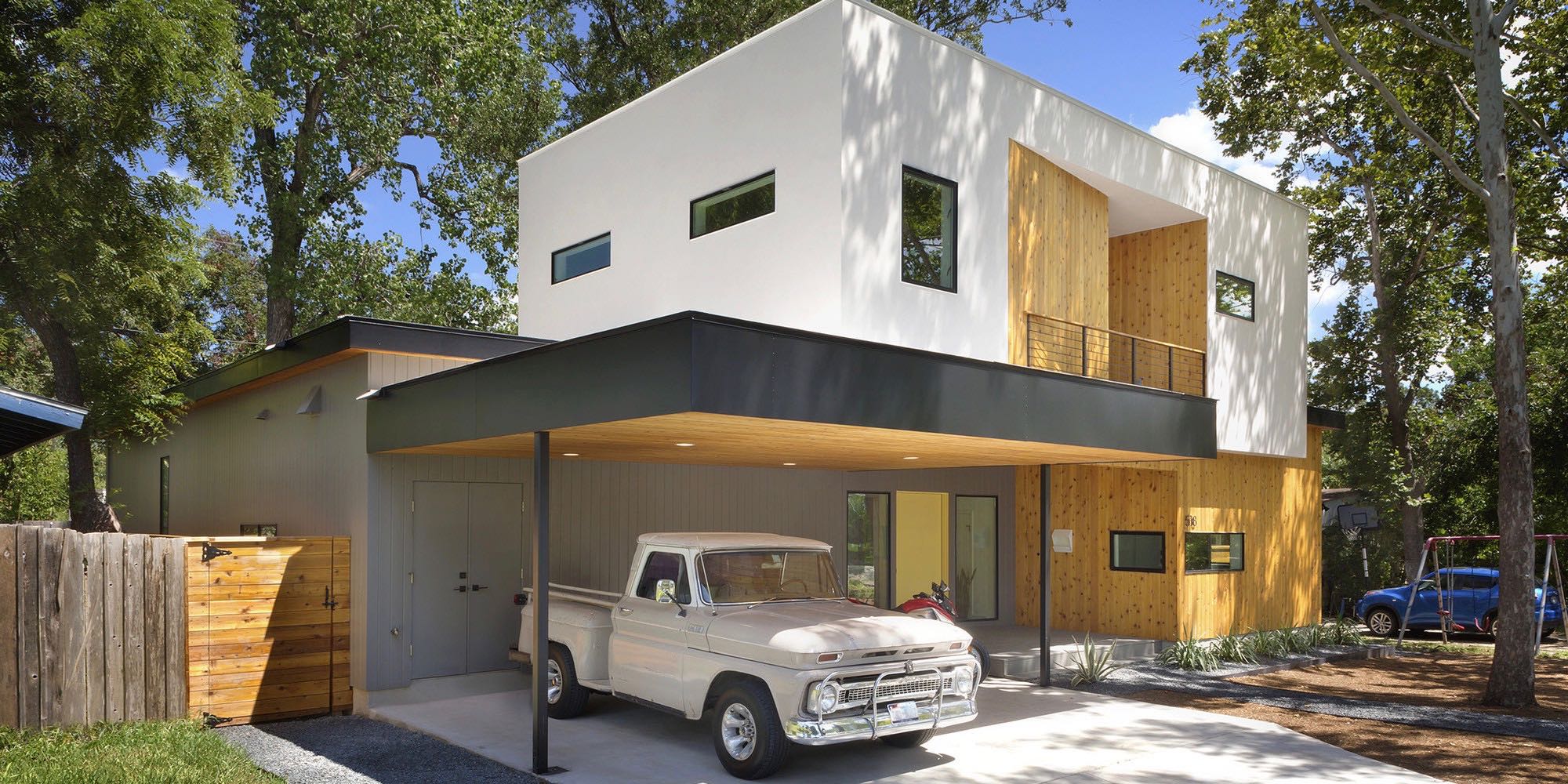
The Raheen House in Kew, Melbourne, is a beautiful example of midcentury modern architecture, brought into the present with a skillful renovation by C.Kairouz Architects.
Originally designed by Chancellor & Patrick Architects, this 4-bedroom home has undergone a transformative refurbishment that respects its 1970s heritage while seamlessly integrating contemporary design.
The restoration focuses on maintaining the original contrasting brickwork, which brings a rich, warm tone to the house, beautifully linking the indoors with the outdoor environment.
At the heart of Raheen’s renovation is the careful selection of materials and finishes. The use of natural rattan, rolled-edged Corian stonework, and a hanging fireplace showcases a blend of old and new.
These are complemented by warm walnut finishes and mixed metal accents, which provide a luxurious yet understated look. This attention to detail is evident in the vaulted ceilings clad in cedar and textured brickwork, which have been carefully preserved and integrated with the new design.

A significant part of the brief was the revitalization of the main living areas and kitchen. The original spaces, characterized by low lighting and dense atmospheres, have been transformed into bright, airy environments.
The introduction of light paving stonework and rendered walls maximizes the entry of natural light, creating inviting spaces that open up to stunning tree-lined views.
The owner also played a crucial role in the renovation. Her keen eye for detail and appreciation for originality are evident throughout the house.
The expansion and reconfiguration of the floor plan were key to achieving a balance between preserving the midcentury aesthetic and adapting to contemporary living standards.
This reimagining of the space not only caters to the daily needs of a family but also creates an inviting atmosphere for entertaining guests.
The kitchen has been transformed into a functional and aesthetic space, embodying the owner vision of a home that’s both welcoming and stylish.






































