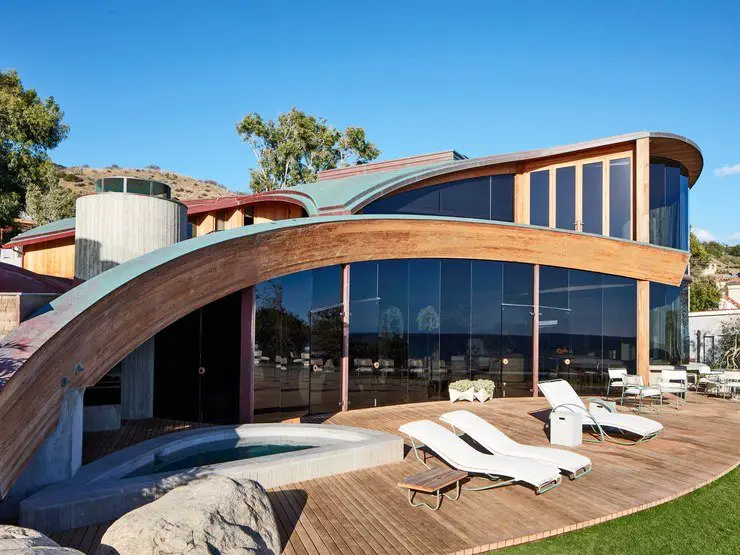
As the name suggests, “Kate’s House” has the homeowner’s spirit at its core. Located in St. Kilda East, Melbourne, Australia, the current building features an extension by Bower Architects, who worked closely with the homeowner Kate Cowen.
When Cowen was searching for a new home, she saw a house on the market that she “walked into and loved”. Yet despite liking the design, she was not satisfied with the location, and so, making enquiries, she found that it was a house that Bower had renovated. With this in mind, she went in search of a house which she could buy and work on with Bower, to create exactly what she wanted.
READ MORE: Robin Boyd’s Walsh Street House. Melbourne

The original house was built in the 1960s, its renovation and extension required the fulfilment of a number of clear ideas Cowen had in mind for her home. As Cowen has noted, the collaboration was “about how people live, it was about creating pleasing spaces, it was about a very natural continuum between the indoors and the outdoors, a space that’s flexible enough to accommodate textiles and art, and with the potential for zones, an adult end of the house, and a space for kids to grow up”.

The zones, which make such a consistent feature in descriptions by both architect and homeowner, are defined by a series of high gallery spaces, interspersed with spots of seclusion like the bright coloured bathrooms. Indeed, the house is made up of a series of bright, gallery-like rooms, filled with lots of light and space for art and a small courtyard on the right, as well as a tempting pool and a perforated brick wall as a semi-transparent separation from the main house.

The design is also distinctly geometric, with an assortment of vertically and horizontally-placed rectangles, seen in the wall of vertically-placed beams on the outside of the house, in the shape of the pool, and in the layout of the patio. The clean way that all these rectangles have been made to connect, especially those connections between each of the walls, evokes the early modernism of Frank Lloyd Wright, or, especially in the case of the magnificent vertical window, a painting by Mondrian or one of the Russian Constructivists.

But this conspicuously modernist structure is offset by a softer and less harsh décor. Tasteful yet quite modest furniture, colourful rugs and a broad colour palette characterise the look of the living area and the art is much more vibrant and diverse than the rules of modernism would often dictate. Furthermore, rooms like the bathroom, with its big bath tub and a beautiful wall of green tiles, bears no clear affinity to the modernist canon. This perhaps underlines the clarity of Cowen’s own vision.
In fact, the personality of the Cowen family features again and again throughout the house: in the wall of pictures, in the peculiar bird sculpture sitting on top of the kitchen worktop, in the Miffy doll in the bright orange bathroom, and in all the other artworks that crop up here and there.
With such an interplay between style and life, it is clear that this is not a show house, rather, it is a house that is meant to be lived in.



Photos by Shannon McGrath




























