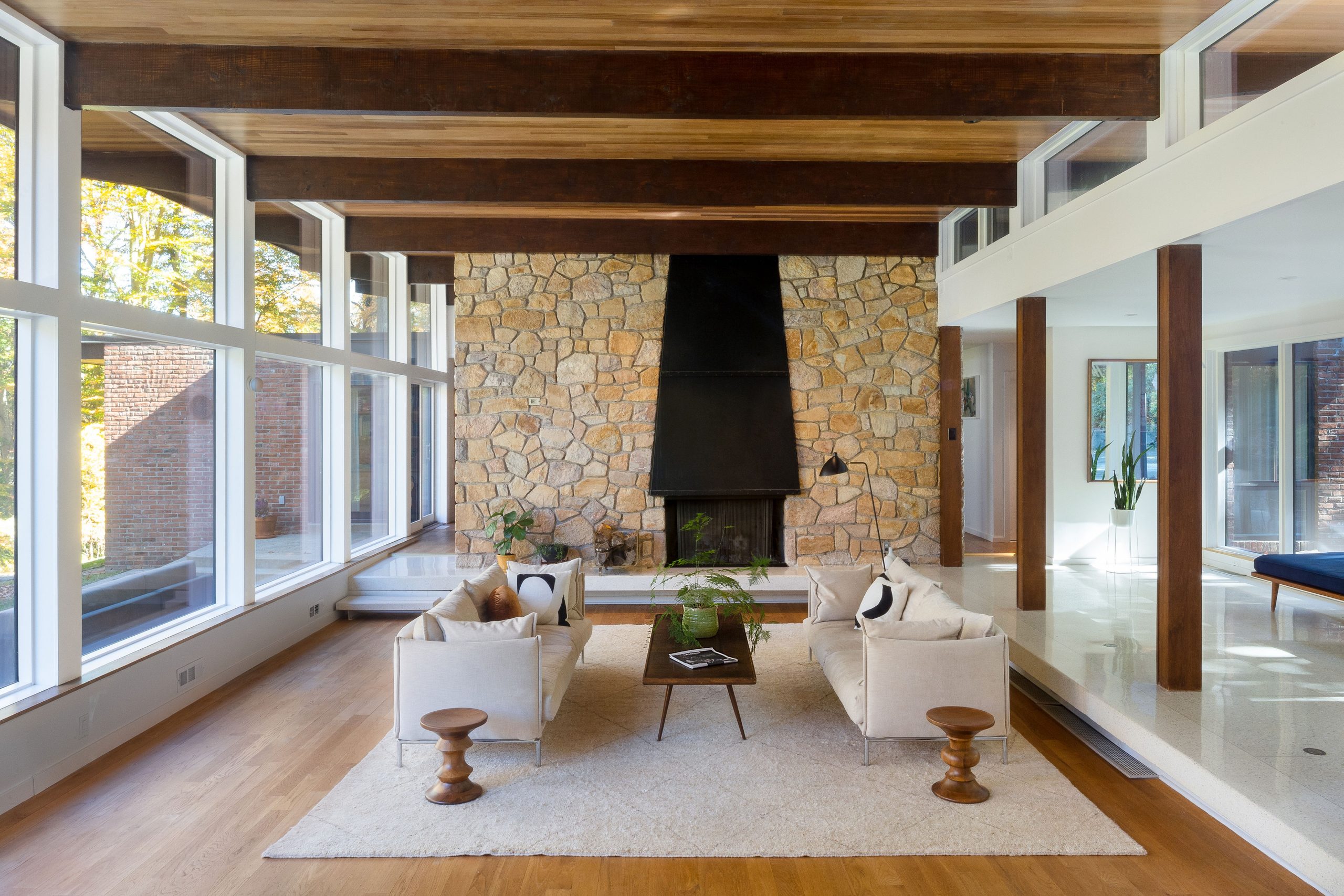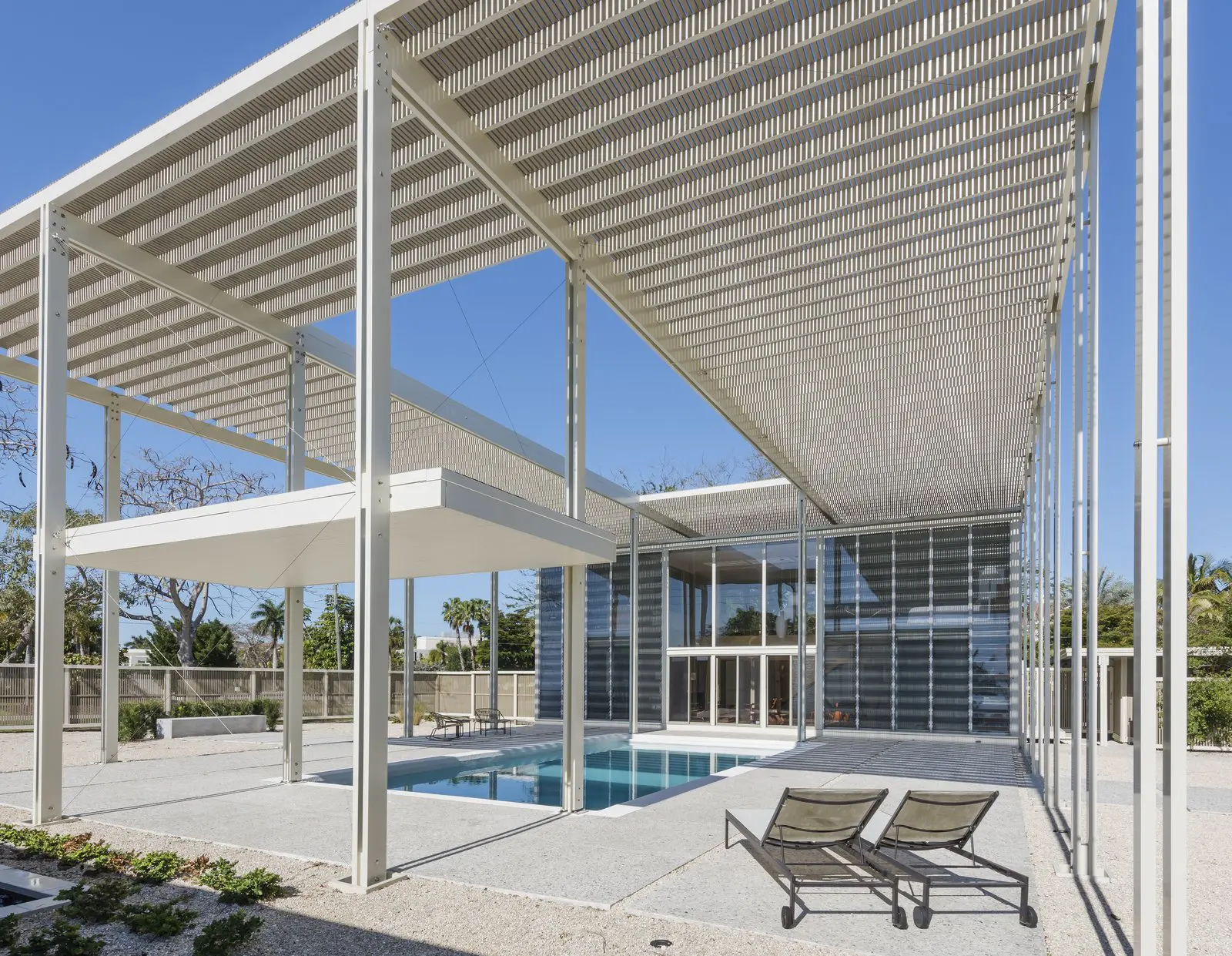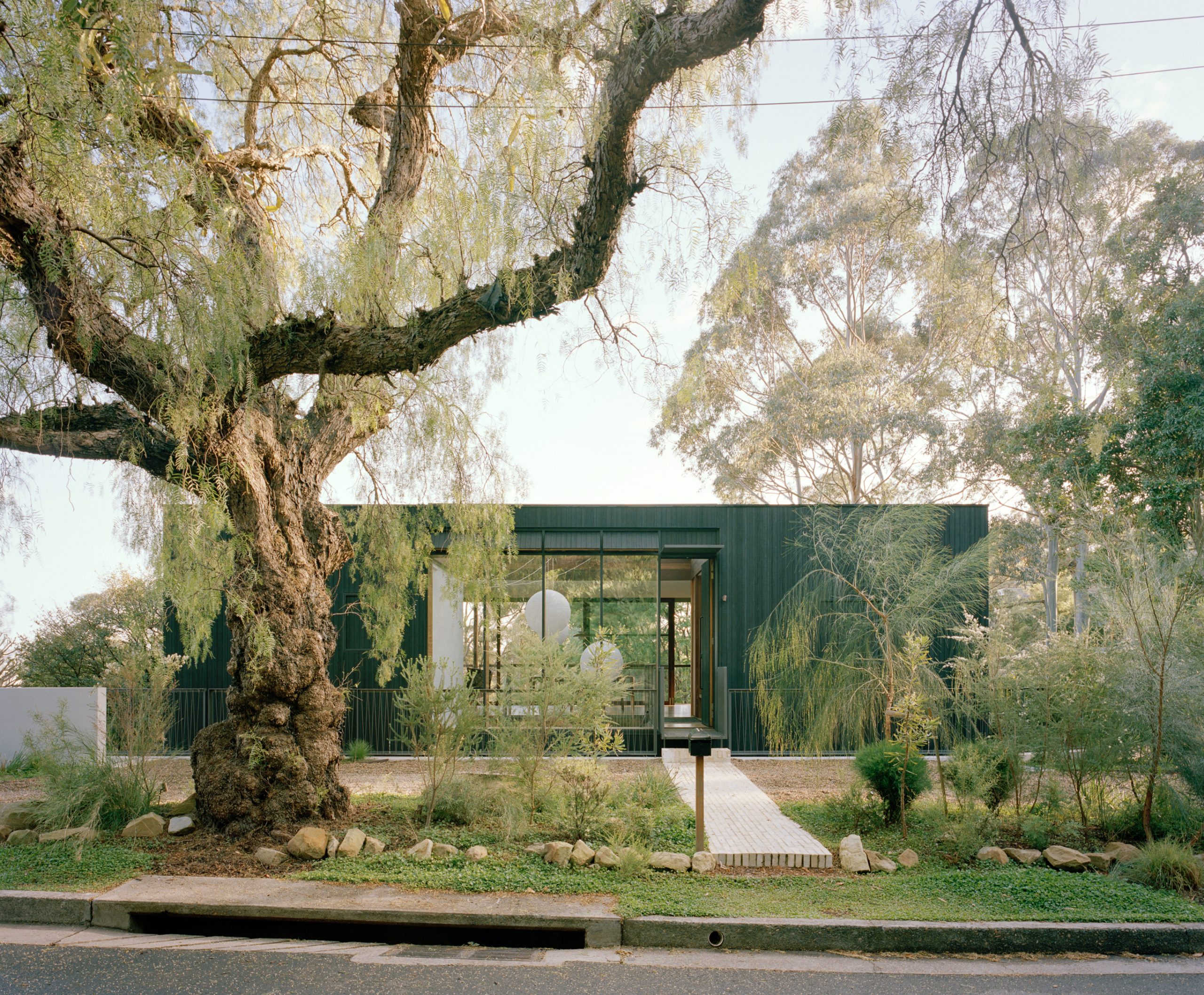

Perched in Berkeley Hills, a classic mid-century home has undergone a transformation under Klopf Architecture, merging 1960s design with modern needs. The renovation emphasizes the connection to nature, a hallmark of mid-century architecture, beginning with a reconfigured entry leading into a welcoming outdoor space and through a large glass pivot door.
The interior harmoniously blends dark, cozy elements with open, airy spaces. Darker-stained ceilings in the kitchen extend into the living area, creating a seamless flow. Ebony floors direct focus to the breathtaking outdoor views and deck, enhancing the cabin-like feel.
Klopf’s design also addresses modern functionality. The lower level, once basic storage, is now a comfortable Auxiliary Dwelling Unit (ADU) for the homeowners’ parents, exemplifying the adaptability of mid-century homes to contemporary lifestyles. The ADU’s design elements, like slim window framing, are echoed upstairs, unifying the home’s aesthetic.
This home proves the timeless appeal and adaptability of mid-century modern design, blending past charm with present-day living requirements. A useful space where the family can work, have fun, and relax together.








































