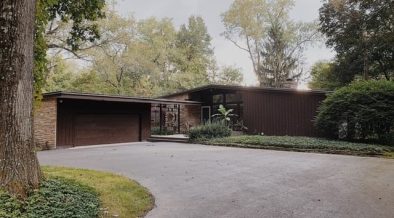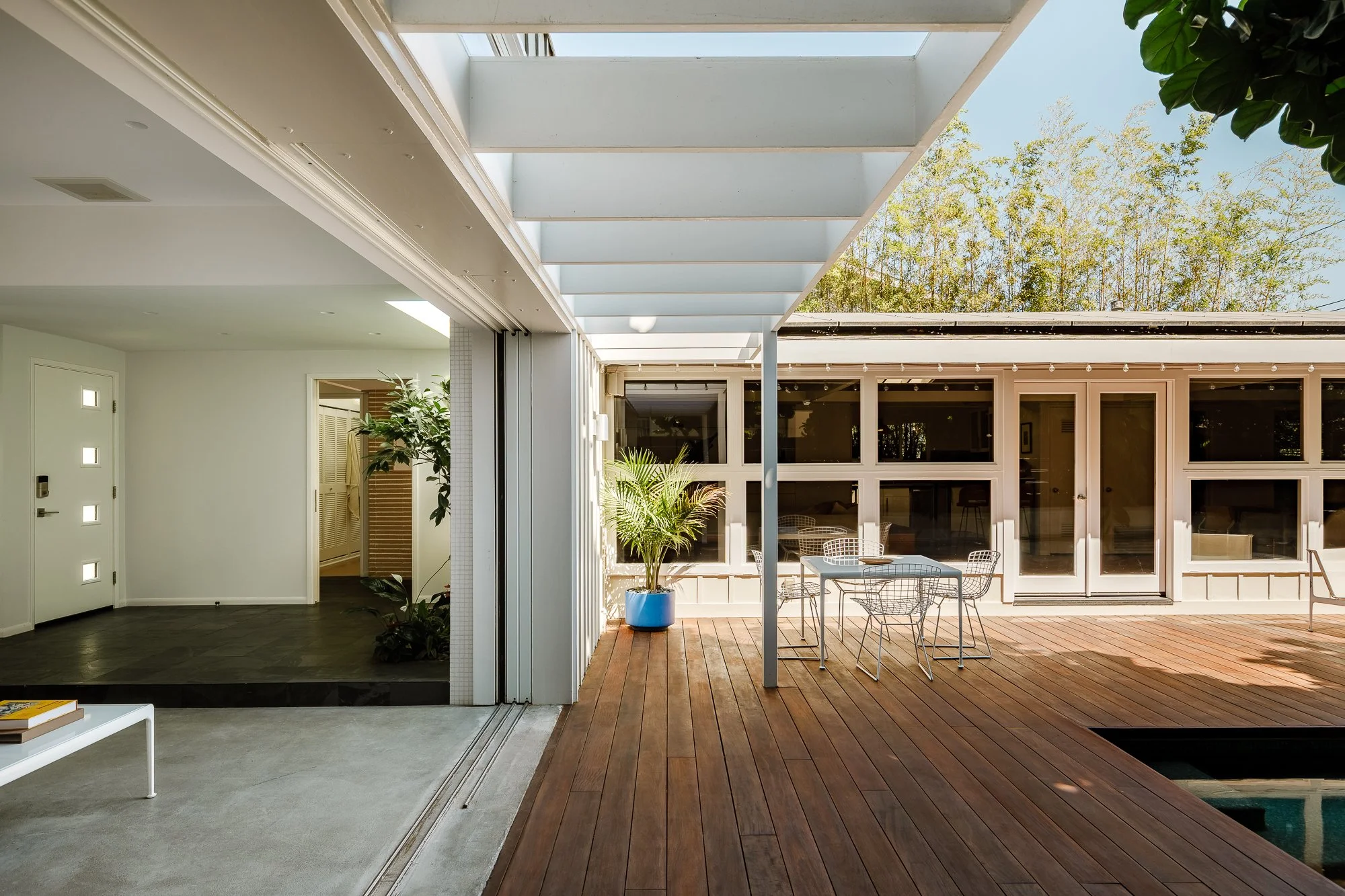
This home is currently for sale. If you want to advertise your listing with us, contact us: info@midcenturyhome.com – Set on a two-acre wooded lot in Gulph Mills, Pennsylvania, the Coveney House is one of only six private homes designed by Richard Neutra in the Philadelphia region. Completed in 1963, the single-storey, 3,217-square-foot house reflects Neutra’s focus on clean lines, functional design, and a close relationship between interior and exterior space.
David and Sarah Coveney commissioned Neutra in 1959. At the time, their growing family needed a larger home, and they were drawn to Neutra’s rational approach to architecture. The result was a house that sits low on the land, surrounded by trees, with a flat roof and simple wood and white stucco exterior.
The most striking feature is a glass wall that spans the main living and dining areas. This long stretch of glazing connects the inside of the house directly to its wooded surroundings. Patios extend the living space outside, reinforcing Neutra’s intent to blur the line between indoor and outdoor life.
Inside, the living room includes a mitered glass corner that offers wide views into the landscape. A large fireplace built from stone sourced in nearby Bryn Athyn anchors the space. Above, tongue-and-groove cedar ceilings run throughout the house, introducing a sense of order and natural rhythm.

In 2013, new owners Allen Fair and Nelson Tolentino purchased the house. They chose to preserve Neutra’s original intent while making select updates. Working with architect Robert Jamieson of STUDIO robert jamieson, they focused on the kitchen and main bathroom.
Travertine tiles were reintroduced to the flooring, matte white solid-surface countertops replaced outdated finishes, and the kitchen was updated with simple wood cabinetry in keeping with Neutra’s material palette. A wider opening was created between the kitchen and dining area, improving flow and sightlines without altering the layout.
An artist’s studio, added some years after the original build, was designed by architect Thaddeus Longstreth. Commissioned by Sarah Coveney, the addition includes large windows, a Malm fireplace, and the same travertine tiles used elsewhere in the house. Though not part of Neutra’s design, the studio complements the rest of the home in scale and intent.
The Coveney House remains largely intact, with its plan, materials, and spatial principles preserved. While modest in form, the house reflects key ideas of mid-century modern design: openness, clarity, and the use of architecture to shape daily life without excess.
Today, the house stands as a clear example of Neutra’s work outside California. Its continued care by owners who understand its value ensures it remains part of the architectural record—lived in, updated with care, and still in dialogue with the land around it.












































