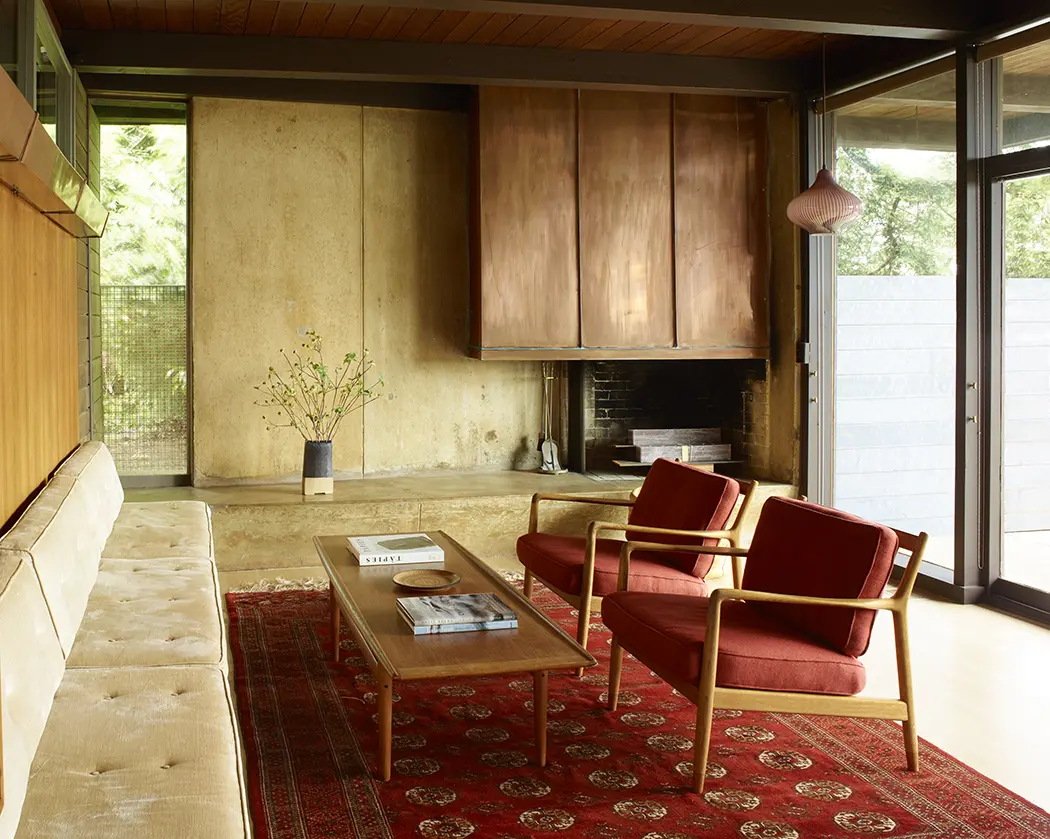The Bendit House mid-century modern home, originally designed by Lars Bang in 1952, is a hidden gem in Houston’s Ayrshire neighborhood. Restored by Cameron Armstrong of CBA Architects, the home reaffirms the timeless relevance of mid-century design—particularly its open plan, natural light, and seamless relationship to the outdoors.
At first glance, the modest single-storey structure blends into the quiet suburban setting. But step inside, and the architectural detail comes alive. The layout revolves around a skylit atrium that anchors the plan and brings diffused daylight into the center of the home. Pebbled flooring and indoor planting in this space evoke a sense of calm and continuity with the surrounding landscape.
Natural materials are used throughout the Bendit House mid-century modern restoration. Brick walls, wood paneling, and terrazzo flooring reflect the original palette, while subtle upgrades—modern lighting, improved kitchen layout, and energy-efficient systems—enhance daily comfort without disrupting the architectural intent.
The home features four bedrooms and multiple living spaces. Sliding glass doors open onto a private yard, reinforcing the home’s essential modernist value: living in harmony with nature. One of the bedrooms is oriented toward a quiet garden view, perfect for contemplation or work.
Architect Lars Bang’s design sensibility was strongly influenced by Scandinavian modernism, visible in the home’s emphasis on craftsmanship and clarity of form. This ethos has been carefully preserved by CBA Architects in collaboration with the current owners.
Like other standout Texas properties—such as this mid-century renovation in Austin—the Bendit House represents a new wave of preservation: one that honours design heritage while adapting homes to current needs.
The Bendit House mid-century modern renovation is not just a respectful restoration—it’s a celebration of functional beauty, thoughtful planning, and architectural integrity.
Photos via Curry Boudreaux Architects


























