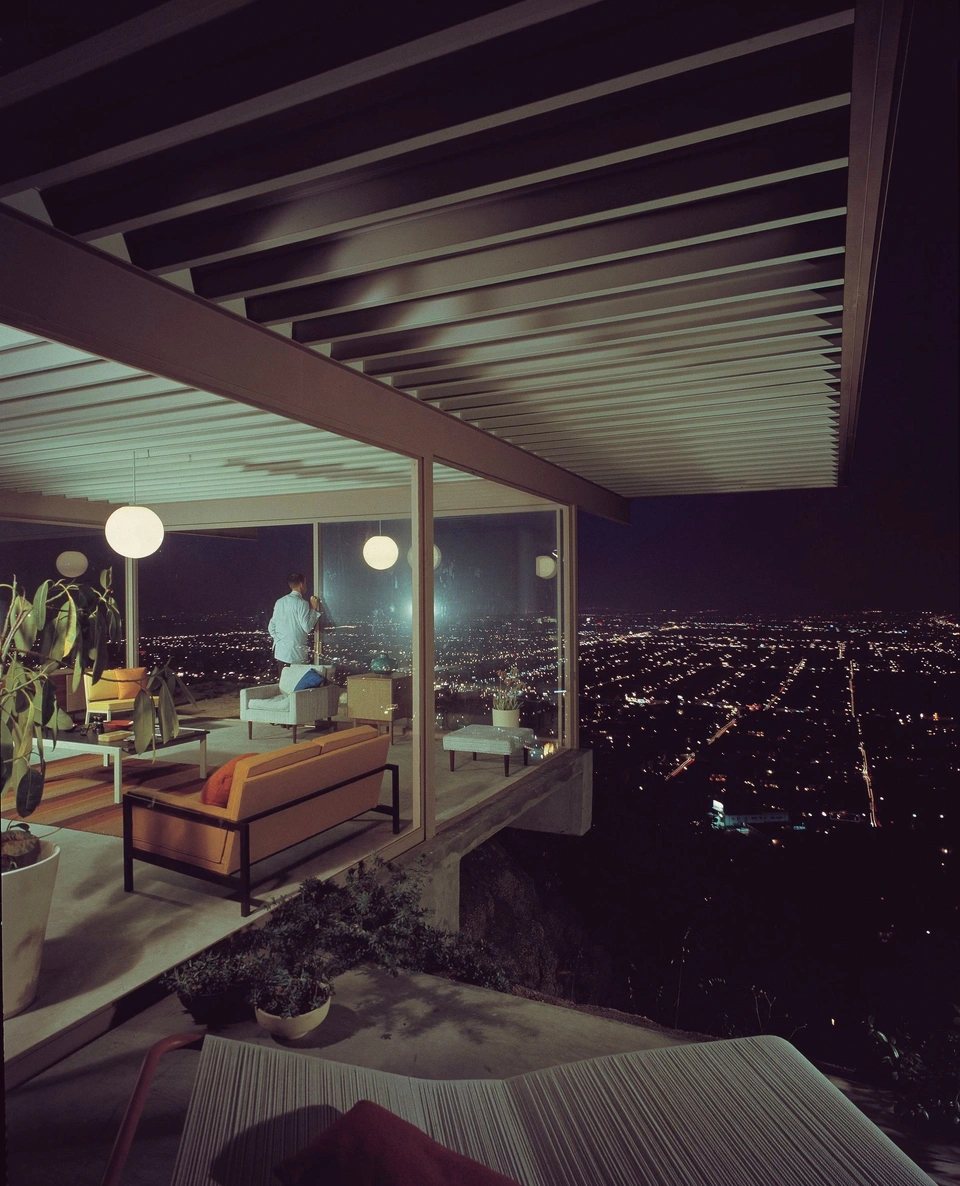An incredibly dynamic structure ensures this contemporary style home is full of visual treats. The Oak Pass House, as it is called, is located in Beverly Hills, and was built in 2015 by Walker Workshop, a young Los Angeles based firm run by Noah Walker.
Dynamism begins with that roof. At first glance, it feels much like an entrance courtyard. But this perception is obscured as soon as you see the top of a large tree reaching out over it from ground level. In some ways this arrangement brings to mind an Escher painting: with the peeping tree being reflected by an infinity pool, it’s difficult to work out which way is up.
As is demonstrated in the architectural plans, the house straddles the top of a steep hill, with the structure extending down each side of it. This could seem quite intrusive but the topography has been harnessed wonderfully, with various levels anchored to the shifting terrain, and often fusing with it.
Moving to the interior of the contemporary home design, there’s a particular emphasis on blocky forms. Indeed, one wonders if Walker might have played a bit of Minecraft on his route to becoming an architect.
Take the dining space. The table sits equidistant between a mantelpiece wall and a wide supporting pillar, both of which lead towards a square framed window. Both walls are conspicuously severe.
A fireplace is incorporated into the supporting pillar but it barely affects the formal consistency in the slightest. Here, and elsewhere, decoration is kept to a bare minimum. There’s often nothing but right angles.
And where there are right angles the focus on sharp transition is rigorously upheld. Consider the courtyard, for instance: cut into the hill, the space has just four sides, with an unadorned grey wall running all the way around.
There’s something perpetually pleasing about a home that cuts into the landscape like this. In this case the courtyard and the structure surrounding it, makes a discrete hole in the very top of the hill. So discrete, in fact, that you might imagine someone absentmindedly falling down into it. Fortunately, there a small fence running around the top.
Photos by Joe Fletcher



























