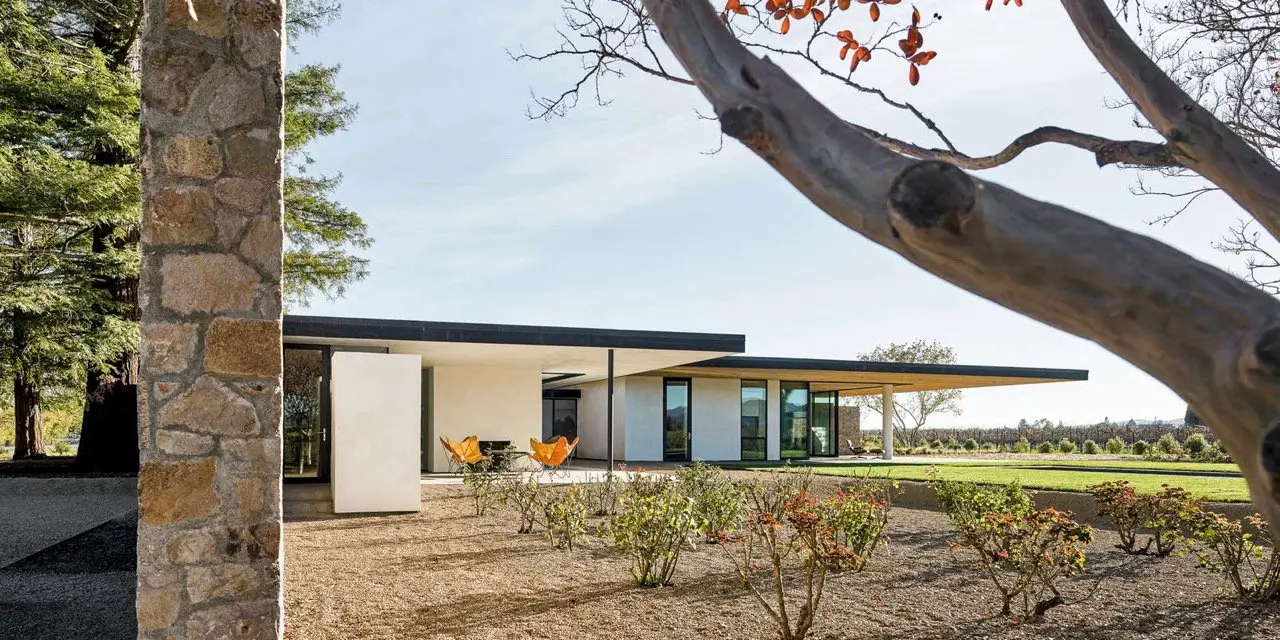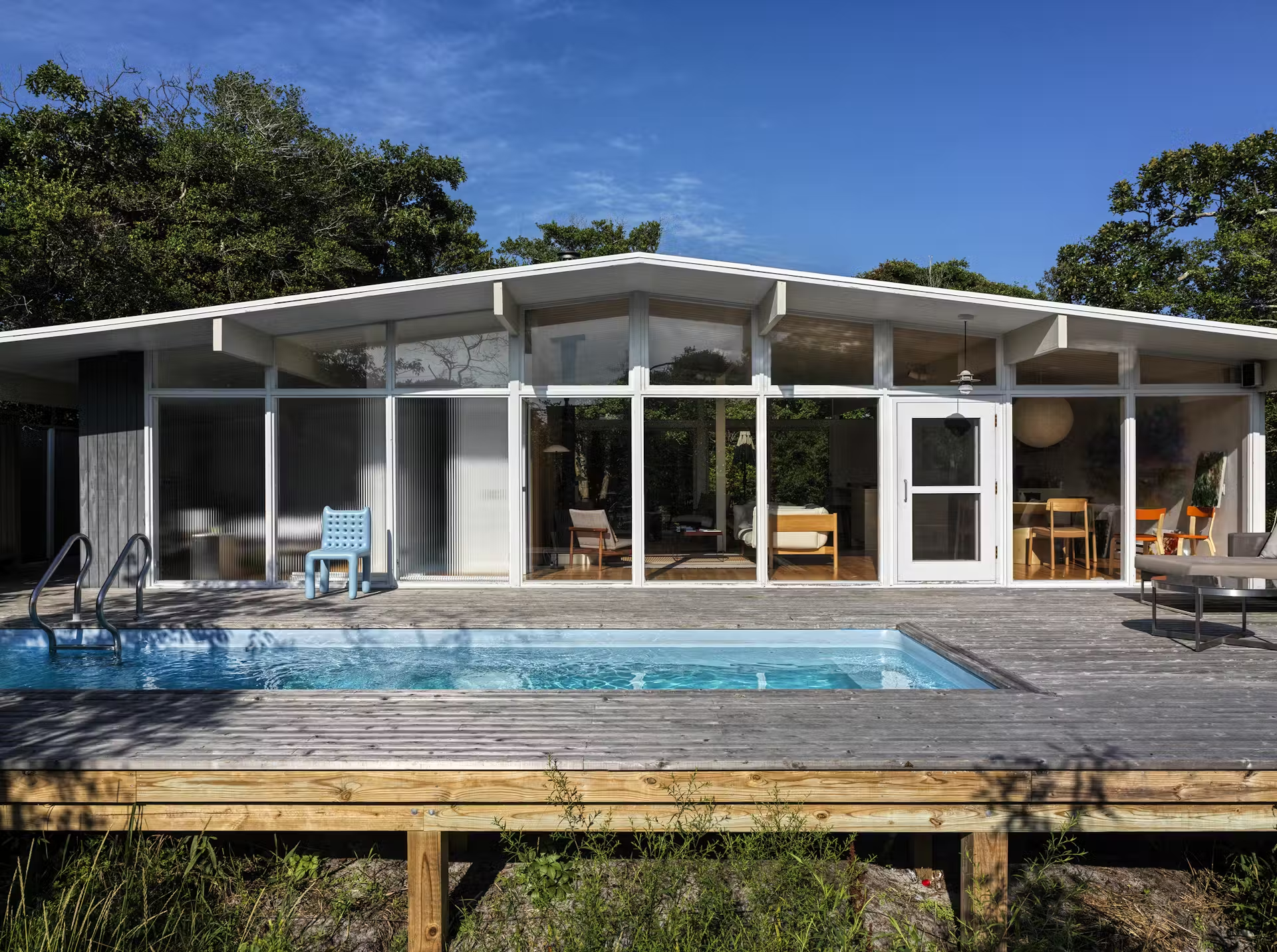
This homeowner purchased a dream midcentury home in Dallas, Texas. We chatted with Paul Echart to find out more about how a restoration became a renovation and his experiences living in the home.
Paul, first of all, could you tell us a little bit about your background?
My husband, Robert Baldwin, and I have always loved MCM design and aesthetic – for furniture, lighting, fixtures, and buildings. We have renovated a coop apartment in NY, which was included in the book Studios and Lofts One Room Living by Marcos Nestares. We also renovated and built an addition to a home in Arlington, VA and a condo in Singapore. Having grown up in a family of builders, I guess home projects have always been exciting to me.
How did you come to live in your house and what drew you to the midcentury style?
When we moved to Dallas from Singapore in 2015 we wanted an MCM home, but with the timezones and pace of sells happening in the Dallas market at that time, it wasn’t possible to buy one, so we ended up in a mid-century ranch.
We did some minor renovations, landscaped and added a pool to that house. While we had already been collecting MCM pieces of furniture and art, when we moved back to Dallas, we worked with designer Chryssi Eddy, formerly Principal of Harding Eddy Designs, to incorporate our existing pieces along with some new ones where needed. We also worked with Chryssi on our current home “Cinderella”, and post working on our house with Manolo Banda (our architect and owner of Manolo Design Studio), she joined his team. They are a dream team together!
Our realtor, and now friend, John Weber called us one day to let us know that an MCM was going to be put on the market, but that it needed some work. When we saw it, even though it was apparent it would be a “project”, we fell in love with it and knew we wanted to live in the Cinderella house.
We purchased 10807 Cinderella Ln. from the estate of Brenda Stubel. Brenda, who was one of the first female architects in Dallas, bought the house on December 30, 1970 and lived there until her death on September 26, 2017.

What do you know about the architect who designed your house?
The house was built by developers Gump & Gaynier as the model home for the Midway Hills neighborhood in 1954. The architect was Thomas Scott Dean, AIA. Dean was also an innovator and in 1980 published one of the first books on residential solar, How to Solarize Your House.
Dean built a number of homes in our neighborhood as well as across Dallas. He was a professor at a number of Architecture schools. We have more information in the history section of the website we built about the house (10807cinderella.com). As an aside, since we were working on the renovation through covid, instead of doing jigsaw puzzles as many people did, we decided to do research on the house and build a website to include its history and the progress of the renovations. It was a great way to pass the time and document the experience.
What do you think was so special about this period in American design?
One of the things that we love about mid-century design is how relevant it still is today. Because there was a lot of thought put into the form and function of these designs, whether it be for a home, a piece of furniture, or a light fixture, it remains timeless.
For Robert, who grew up in an MCM home, this period is nostalgic, and brings back happy memories from his childhood.
What are the advantages/struggles of living in a midcentury house?
On the positive side, there’s an abundance of natural light, thanks to large windows and clerestory windows. The space is well-planned and the high ceilings make rooms feel more spacious and airy.
The orientation also helps to keep the interior of the house cooler, which can be especially beneficial in Texas where summers can be scorching.
On the negative side, storage can be limited, as these homes often lack attics and have smaller closets. Additionally, the 2×6 ceiling joists limit the types of light fixtures that can be installed.
Another struggle can be privacy, particularly before window coverings are installed. These homes can feel like fishbowls, leaving residents feeling exposed to the outside world.


What’s your favourite part of the house and why?
Our favorite part of the house is the kitchen and pantry. We love to cook and entertain so we spent a lot of time with our architect working through the planning of the kitchen, including thinking about how each cabinet would be utilized.
We also included some fun technology in the kitchen, like Voice IQ for controlling the faucet. As a result, we have fun cooking in the kitchen and it is super efficient.
Have you had to renovate any part of the house? If so, which area(s)?
While our original intention was to do a restoration, we discovered foundation damage and other major structural issues. We made the difficult decision to do a renovation, following the same construction methods, instead of a restoration.
We did an architectural survey and took detailed pictures so that we could be true to the house’s original character in the renovation, replicating its many architectural details, including the windows, valances, siding, brick patterns, angled fascia and custom drip edges.
We spent nine months working with our architect, Manolo Banda, AIA of Manolo Design Studio, designing the house, wanting to stay as true to the original layout as possible, while updating the house to current building codes, technology, and best practices.
According to a neighbor who has lived in the area for decades, the house used to have a fence across the front. We didn’t want to obstruct the front and chose instead to create separation with a planter box.
The breeze block wall and planter were salvaged from a house in Farmer’s Branch, Tx. We were able to repurpose the original carport into a 2-bedroom, full bath studio and pool house by moving the driveway from Royal Ln. to the alley.
When possible, we chose materials that represent the approach that would have been taken in the 1950s. The wall tile in the guest and primary bathrooms is hand-made from Heath Ceramics and the floor tiles are a poured terrazzo. The cabinet boxes are birch plywood with a natural matte finish, faced with walnut in a natural matte finish.
To meet current building codes, some of the wood beams needed to be replaced and a steel beam was added to create the open living, dining, and kitchen area. Fortunately, we were able to retain the 2×6 ceiling rafters, not altering the original roof profile.
While the room sizes have been increased as a result of the primary suite addition on the back of the house, the only other rooms added were a half bath and a 2-car attached garage.
We salvaged any brick removed and reused the original brick with the same grout color and details. We refurbished the metal gate that was original to the house when we bought it, as we suspect that Brenda Stubel added it.
The fireplace is original. Where we did not use furnishing and fixtures from MCM designers, we selected from current designers who are inspired by the MCM aesthetic.
We have confidence that the details retained, along with the choices made for the renovation, including the use of energy efficient products (such as spray foam under the floors, in the walls, and in the ceilings), represent the original character of the home, making both Thomas Scott Dean and Brenda Stubel proud.







Last but not least, do you have any tips for people interested in buying a midcentury house today? What should they pay attention to and why?
As for tips, know what’s important for you with respect to the original details and what you can/can’t live without. We didn’t realize until after we got into the house the extent of what it was going to take to make the house structurally sound, and the impact that would have on some of the original details we had to replace.
While our architect was meticulous at documenting details to be recreated, they are still new and not original. We were lucky to find some good trades people and suppliers to be able to match what was in and on the house originally.
We took our time and made choices for quality over quantity or speed, and the entire process took 33 months to complete. About 9 months of that time was spent planning with Manolo and Chryssi, so that when we started construction, we already knew where art, furniture, etc were going to be placed.
This allowed us to plan even for the degree of beam spread and wattage we would use for each lamp in every lighting fixture. With this level of planning, when covid started, we immediately started buying everything we had already selected for the house and storing it where we were living until it was needed. We didn’t have a single delay waiting on materials because of the impact of covid!

Photos by Stephen Karlisch, staging by Jennie O’Connor





























