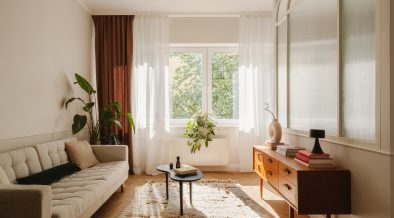
In San Jose, California, a revolutionary approach to bathroom design emerged in the first Eichler neighbourhood. The challenge: to incorporate a luxurious ensuite within the primary bedroom’s existing 144sf footprint. This 2018 project, a collaboration between homeowner and interior designer Karina Marshall and architect Megan Blaine, stands as a testament to ingenuity and aesthetic precision.
Their goal was ambitious: to create a 42sf bathroom that didn’t just serve its purpose but transported its occupants to a realm of luxury akin to a boutique hotel. This challenge was not only met but exceeded, resulting in a space that harmoniously blends with its mid-century modern surroundings, inspired by A. Quincy Jones’ Eichler aesthetic.
One ingenious solution was the integration of a skylight spanning the entire length of the bathroom, inviting an abundance of natural light. This element was critical in transforming the small space into a bright and inviting area.
However, the real magic lies in the blurring of boundaries between the bathroom, bedroom, and a private patio. Featuring a glass door and a unique peek-a-boo shower, the design cleverly connects these spaces, creating an illusion of expansiveness. This connection adds a playful and intriguing element to the overall design, contributing to the room’s sense of spaciousness.

A careful selection of materials played a crucial role. A black on black palette was chosen to make the plumbing fixtures almost magically disappear at first glance, maintaining an elegant and uncluttered appearance.
The project’s ingenuity extended to practical solutions for the bathroom’s narrow 43” depth. Custom cabinetry was designed to be just 11” deep, ensuring it didn’t overcrowd the space. A long, slim medicine cabinet was ingeniously built into the existing wall studs, minimising the need for extensive structural modifications.
A particular highlight was sourcing the smallest available wall-hung toilet at the time, the New Zero 45 from Ceramica Catalano, extending a mere 18-⅛” from the wall. This choice was pivotal in maintaining the room’s streamlined look while maximising space.
The pièce de résistance, however, was the outdoor bathtub located in the private patio. This choice not only expanded the ensuite’s experiential reach but also created an unparalleled, immersive experience. It’s a nod to the homeowners’ love for Bali’s eco-modern retreats and adds an element of escape within the confines of a suburban setting.













































