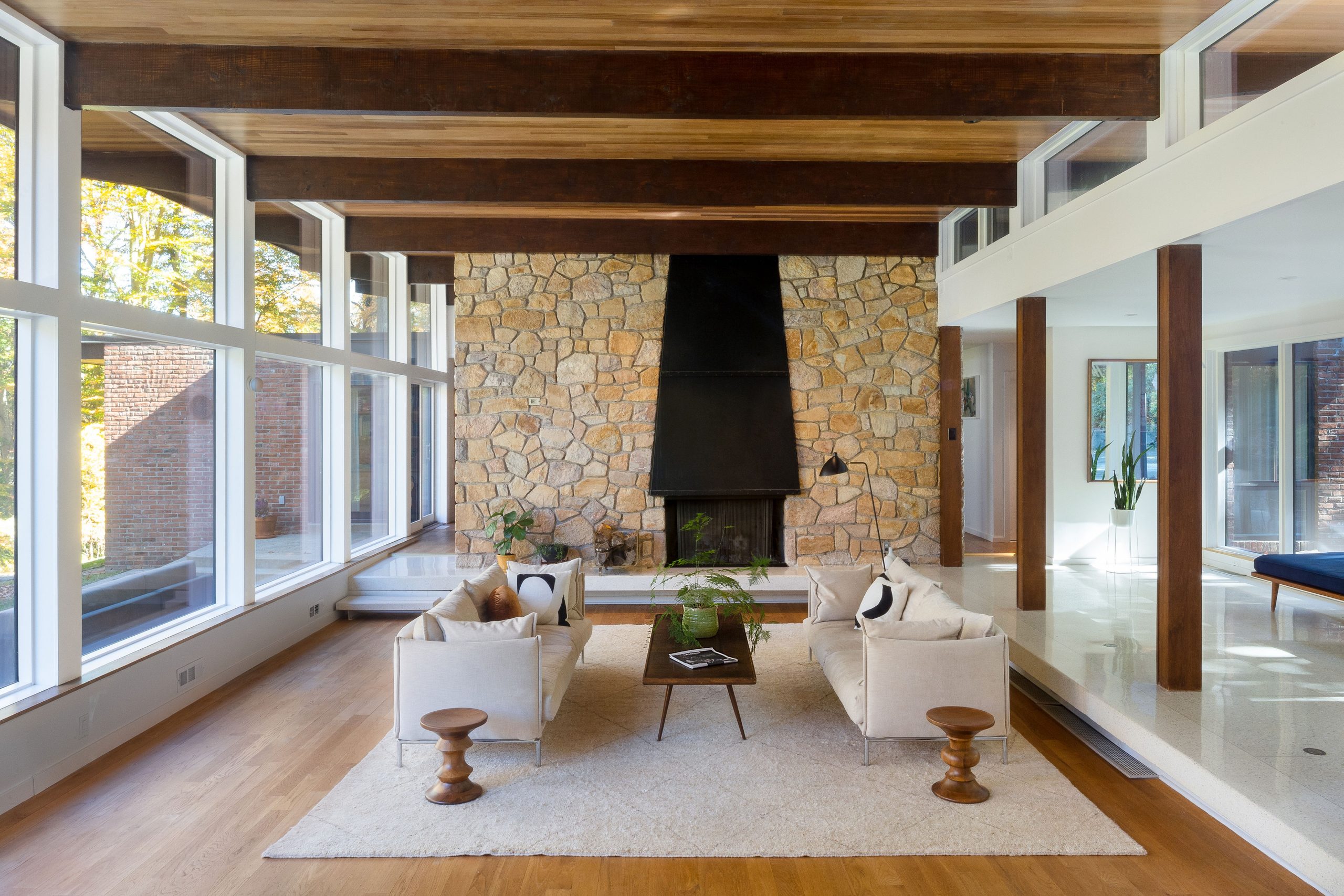
Architecture studio Loader Monteith has completed the sensitive restoration of High Sunderland, a modernist house in the Scottish Borders, originally designed by architect Peter Womersley. The historic home, a Category A-listed building, suffered fire damage during basic repairs, but has now been brought back to life with sustainability and architectural integrity at its core.
Designed in 1957 for renowned textile designers Bernat and Margaret Klein, High Sunderland is celebrated as one of Womersley’s most iconic works. The house served not only as the Kleins’ family residence for over 50 years but also as a vibrant creative space used for fashion shows, exhibitions, and textile design. Its unique style and transparent façade earned it the nickname “The See-Through House,” and later inspired a memoir by the couple’s daughter, Shelley Klein.
The new owners, who acquired the house in 2017, were deeply committed to preserving its historic significance. They appointed Loader Monteith, a Glasgow-based architecture studio known for conservation and sustainability, to oversee the High Sunderland modernist house renovation. Their goal was to restore original features, enhance energy efficiency, and respect Womersley’s original vision.
“Our approach was to be as imperceptible or ‘invisible’ as possible,” said conservation specialist Iain Kingof Loader Monteith. “We aimed to reduce energy consumption while retaining the architectural integrity and historical value of the house.”

High Sunderland was Womersley’s first private residential commission, and its design was ahead of its time. Like Ludwig Mies van der Rohe’s Edith Farnsworth House, it features open-plan living areas, floor-to-ceiling glazing, and a close relationship between indoor and outdoor spaces. The home’s 14-bay structure, set on a 2.4-meter grid, is defined by Makore wood verticals and white horizontal bands, with clerestory windows enhancing natural light.
Inside, the residence is divided into zones for living, bathing, and sleeping using Makore wood partitions and laminated-glass panels. The sunken living room, custom-made furniture, and original textiles and mosaics by the Kleins contribute to its unique artistic identity.
The High Sunderland modernist house renovation involved the reinstatement of steel roof trusses, original timber paneling, and upgraded insulation to improve thermal performance. A new air-source heat pump was installed discreetly within a timber-clad cube, while underfloor heating was added in the lounge. All lighting and electrical systems were replaced in accordance with modern safety standards.
Loader Monteith’s team was also careful to blend sustainable practices with heritage preservation. The house’s roof was insulated, and interventions were kept minimal to ensure the historical appearance remained unchanged.
Founded in 2016 by Matt Loader and Iain Monteith, the studio has become known for striking a balance between modern performance and architectural sensitivity. Previous projects include timber-clad extensions and the renovation of heritage buildings across Scotland.
Their work on High Sunderland was longlisted for the Dezeen Awards 2021 in the Residential Rebirth category. While the award ultimately went to Tegnestuen Lokal for a transformation project in Copenhagen, Loader Monteith’s renovation was widely praised for its sustainable strategy and careful attention to modernist restoration principles.
High Sunderland now stands as a prime example of how modernist house renovations can honor the past while embracing the future. It is not only a restored home but a living piece of architectural history, designed for a new era without erasing the legacy of the one before it.


































