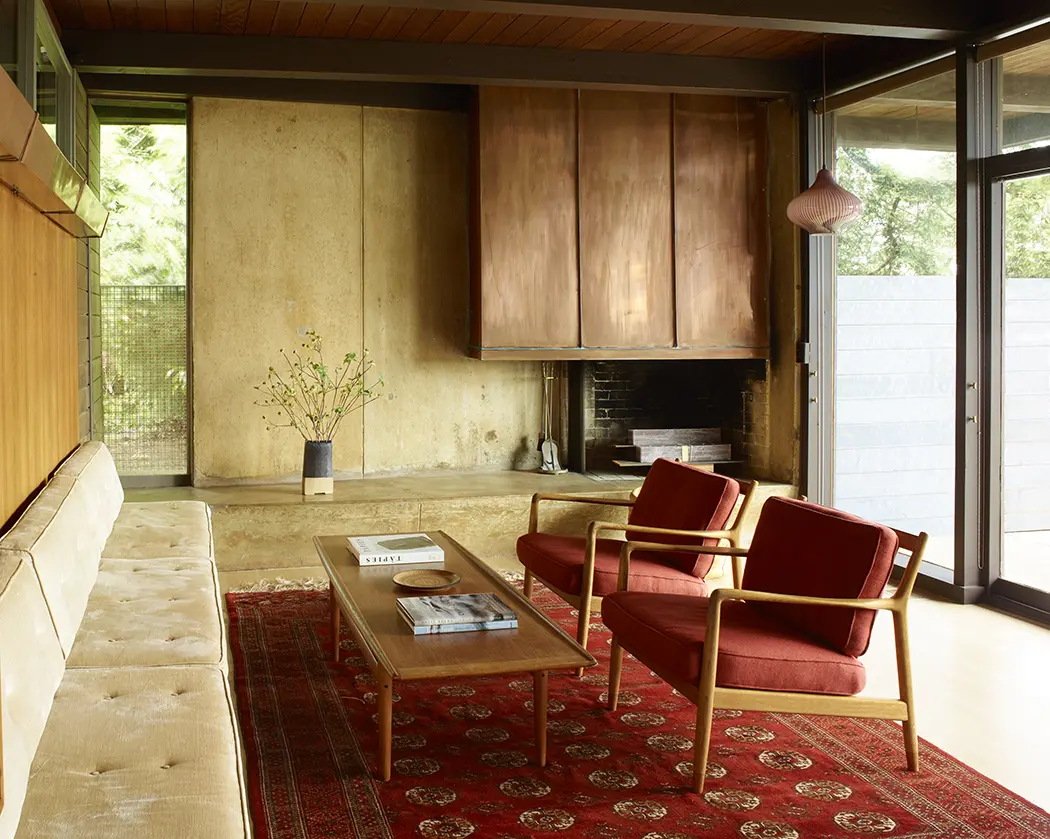
Originally designed in 1956 by Texas architects Fehr and Granger, this striking mid-century modern glass house – now known as the RaveOn House – has been beautifully reimagined by Nick Deaver Architects. This mid-century renovation is located in Austin’s Northwest Hills, the home blends original mid-century elements with modern architectural updates, creating a space ideal for multi-generational living.
The mid-century renovation brings the past into the present. Surrounded by a cathedral of live oaks, the house still showcases its defining architectural features: emphatic lines, a limestone base, and a gracefully pitched roof. Originally modest in its use of materials like glass and wood, the home has been thoughtfully updated while preserving its historical identity.
While the original layout included low ceilings and a relatively dark interior, the design team recognized the home’s structural integrity and unique charm. Rather than demolish it, Nick Deaver focused on revitalizing the interior while keeping the mid-century façade intact.
Deaver describes the approach as a way to “live in a mid-century home in a modern way.” The renovation carefully intertwines old and new, respecting the original architectural language while addressing contemporary spatial needs.

At the heart of the transformation is a “continuation of design” rather than strict preservation. The home was opened up with new windows to welcome natural light and blur the line between indoors and outdoors. A newly introduced cantilevered pool, rehabilitated patio, and redesigned entrance enhance livability and functionality for today’s lifestyle.
To restore the home’s proportions, Deaver recladded the structure with insulated glass, undoing previous expansions and returning to the original footprint. Interior spaces such as the kitchen, dining room, and living area are surrounded by limestone walls, reinforcing a natural, earthy aesthetic.
Spanning 2,680 square feet, the redesigned layout features a back-switching staircase that creates smooth circulation between the upper and lower levels. The master bedroom was also reconfigured to improve space and flow, with repositioned cabinetry for better function.
One of the most dynamic new elements is the open riser stair leading to a south-facing terrace, pool house, and playroom below. This outdoor extension—crafted from concrete, wood, and steel—cantilevers over the hillside, completing the previously unfinished backyard and offering expansive views.
Through its thoughtful renovation, the RaveOn House stands as a prime example of how mid-century modern designcan evolve—preserving the past while adapting to the future.




































