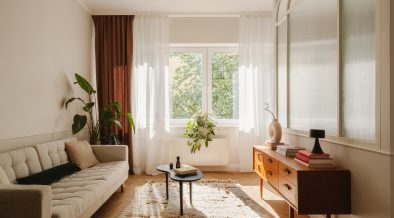
Text by Cast Architecture
This fresh take on a midcentury modern low-slung ranch in the Meadowbrook neighborhood of Seattle brings in tons of natural light and showcases the simple forms of a high ceiling with contrasting dark beams, and abundant wood.
Originally built in 1955, the home’s renovation embodies the delights of glazing and rich maple, and the connection between indoors and outdoors. Classic midcentury features like full-height walls of glass and clerestory windows open to territorial views.
The foyer is designed to have a spatial relationship between interior and exterior. The Cor-Ten planter ushers you in and the soffit beams enclose the entry similar to the wooden screen wall just inside. The custom casework divides the space, creates storage, and adds a bench for ease of transition from outside.
The opposite side of the maple surround houses an art nook for the living room that transitions into a sideboard. Tall, vertical wood slats cap each end of the galley kitchen. Pental quartz countertops with a honed finish provide an efficient place to work.
The living room, with floor-to-ceiling windows, offers special views through the house and a connection to the large back and side yards. An expansive backyard deck extends the living spaces outdoors.











Photos by Andrew Giammarco, Owner: Woodworth Built
Contractor: Carrig Construction





























