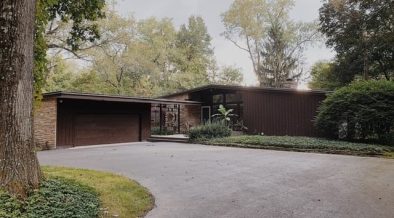
Moving to Quebec in 2008, Min and Yuong started their family in a small condo unit in Montreal. Ten years since, the family of four has now outgrown the cramped space and seeked to move “into a home with well-balanced living spaces and to allow their son and daughter to play outside.”
With this priority, an ideal fit came in the form of a bungalow in a large corner lot filled with lush trees in the borough of Saint-Laurent, in Montréal’s north end.
The existing house was the epitome of the 1960s modernist movement, featuring clean lines and distinctive architectural elements. For the family, despite its need for a major interior facelift, the house was perfect in catering to their ever growing family.
The design enthusiast in Min generated many ideas on how to modernize the home. He wanted an expansive and open interior space where “his family to gather in a vast unobstructed room, expand the house to include a primary suite”. He also wanted to transform the backyard into an exterior extension of the living spaces.
In order to achieve these goals, the form of the house had to be updated as well. Nonetheless, the owners were cautious that these new changes will not create a mismatch of architectural language.
As such, they met with multiple architectural firms and decided to work with Maxime Moreau, architect and founder of Montréal-based MXMA Architecture & Design.

The concept and strategy was strong and simple: Min and Yuong wanted the house to be a place of sanctuary. As such, Moreau imagined the house as a single large box with the existing residence and the new primary suite.
The void created in the inner courtyard became a space that highlights the large maple tree in the middle of the garden and allows for the passage of natural light through the entire plan of the house. Through this, the backyard became an indoor-outdoor space where the family can enjoy each other’s company.
The different sections of the roof had to be combined seamlessly in order to update the house successfully. The L-shaped plan was divided into four areas that included large bathrooms and a walk in closet. Floor to ceiling windows comprise the 15 feet height of the living spaces, creating a light and airy interior environment for the family.
The Pearl House celebrates wood and natural materials. Encasing interior spaces “within a shell became an opportunity to celebrate natural light and vegetation, but also to showcase wood as durable and living material.” However, beyond this, ultimately, the Pearl House “can be viewed as a precious work of art, an innovative and protective shell containing a treasure: a family.”






































