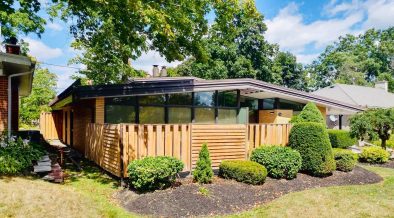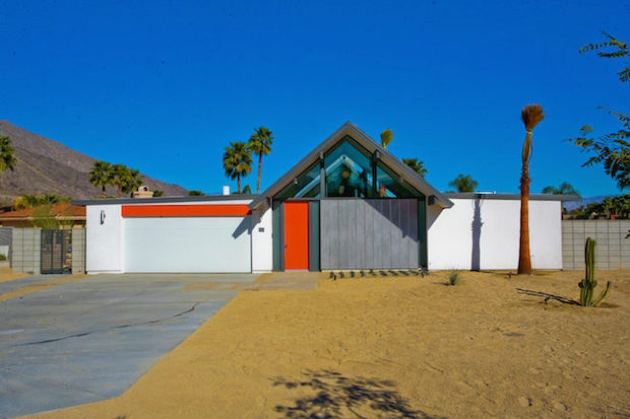
In a quiet suburb of Adelaide, Australia, a typical 1960s house underwent a radical transformation, perfectly tailored for a young family. The challenge? To rejuvenate the space without expanding the home’s original footprint.
The original house featured a boxed-in kitchen and a dining room facing a cramped gazebo on the western side, disconnected from the rear yard. The solution found by the Jon Lowe Architect was removing the wall between the kitchen and dining area, creating a spacious, north-facing opening to a new rear deck, and adding a window seat in the living room. This not only made the room feel larger but also vastly improved cross ventilation without increasing floor area.
The carport was moved to the front driveway, incorporating a second living space under the main roof, thereby adding flexibility to the home’s layout. Futuristic curved steel columns and flowing lightweight roofs complement the original sandstone and cream brickwork.
When discussing the project’s brief, the clients revealed, “The original brief involved some demolition or alterations to the existing residence, possibly over two stages. We aimed to create a better connection to the rear yard, open up to the northern aspect for passive heating/cooling, and convert the shed/studio space.”
Alex, the head of the household, explains their vision: “We’re a family of four with kids aged 10 and 8, and we love spending time both inside and out. We wanted to create more space in the house by re-configuring the internal layout. With plans to stay here long-term, we decided to alter it to accommodate our growing kids.”
The clients expressed their satisfaction with the project’s outcome. “Overall, the project ran as smoothly as we had anticipated. We couldn’t be happier with the final design outcome, given the budget we had to work with. Your consideration and incorporation of new concepts into the existing design have blended seamlessly.”
This transformation shows how a space can evolve to meet the changing needs of a family, proving that a home can grow and adapt just as its inhabitants do.

Who are the clients and what’s interesting about them?
“We’re a family of four with kids who are 10 and 8, and we like spending equal amount of time inside and out,” Alex says. “We wanted to create more space in the house by re-configuring the internal layout. Knowing that we want to stay here for a long time, we decided to alter it to accommodate our growing kids.”
Client Feedback
‘’Overall, the project ran as smoothly as we had anticipated. We couldn’t be happier with the final design outcome given the budget that we had to work with. Your consideration and incorporation of new concepts into the existing design has blended seamlessly. ‘’






Photos by Belinda Monck





























