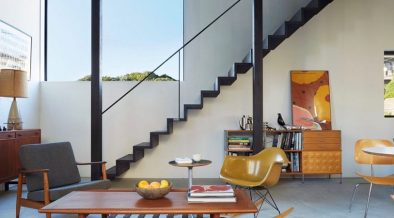
With such importance in the residential modernist architectural canon, the Brick residence expansion was an exciting yet delicate project for Australian firm Preston Lane Architects. Originally designed by Ernest Fooks, the renovation of this modernist house was a project of preservation.
The clients, the predecessors of the owner who commissioned Fooks in 1951, hoped for an extension to the original house that would cater to their young family’s needs. Seeking additional space and separation from their growing children, the owners wanted to create a larger family home that honored the heritage of this Australian modernist icon.


A lasting legacy of one of Melbourne’s most renowned post-war architects, the design concept proposed an integration and upcycling of the house’s original materials. The recycled bricks from the demolished garage were used to organize a series of spaces punctured with voids to create porosity.
These new walls were lined with a singular concrete roof, delineating old and new explicitly. This fusion of old and new is expressed throughout the Brick residence expansion. An angled wall and subtle curve are juxtaposed against the original rectilinear house. The angular wall, seemingly idiosyncratic, is actually an homage to the back of the original Fooks house.

Faithful to the design strategy of preservation, the street side elevation conceals that any type of renovation was done to the house. Albeit the entrance pathway, the facade remarkably retains the essence of Fook’s work. The renovation architect highlights that they “have made a number of changes, but the past is still clearly visible.” This respectful remembrance of the modernist house legacy is expressed throughout the small architectural gestures scattered across the Bricks Residence.



The new addition centers around a large kitchen, which has been reoriented to spatially connect to the dining room and terrace more seamlessly. Strategically located between the two areas, the kitchen, donned with modern cabinetry and new lights, is a symbolic and spatial fusion of old and new. An addition of a timber overhang greets visitors to the Brick Residence, complimenting the glass and brick partition that demarcates the kitchen from the new wing.

The extension is oriented to the north to maximize natural sunlight as well as to provide access to the rear yard. Sustainability features are integrated for thermal control and passive ventilation. The concrete roof overhang provides seasonal sun shading and sufficient thermal mass for winter insulation. Original bricks from the existing home were repurposed as handrails, a subtle reverence to the Fook’s creation. Through the mindful maintenance of this Melbourne modernist home, Preston Lane Architects celebrates the renewal of the old for an updated purpose.






























