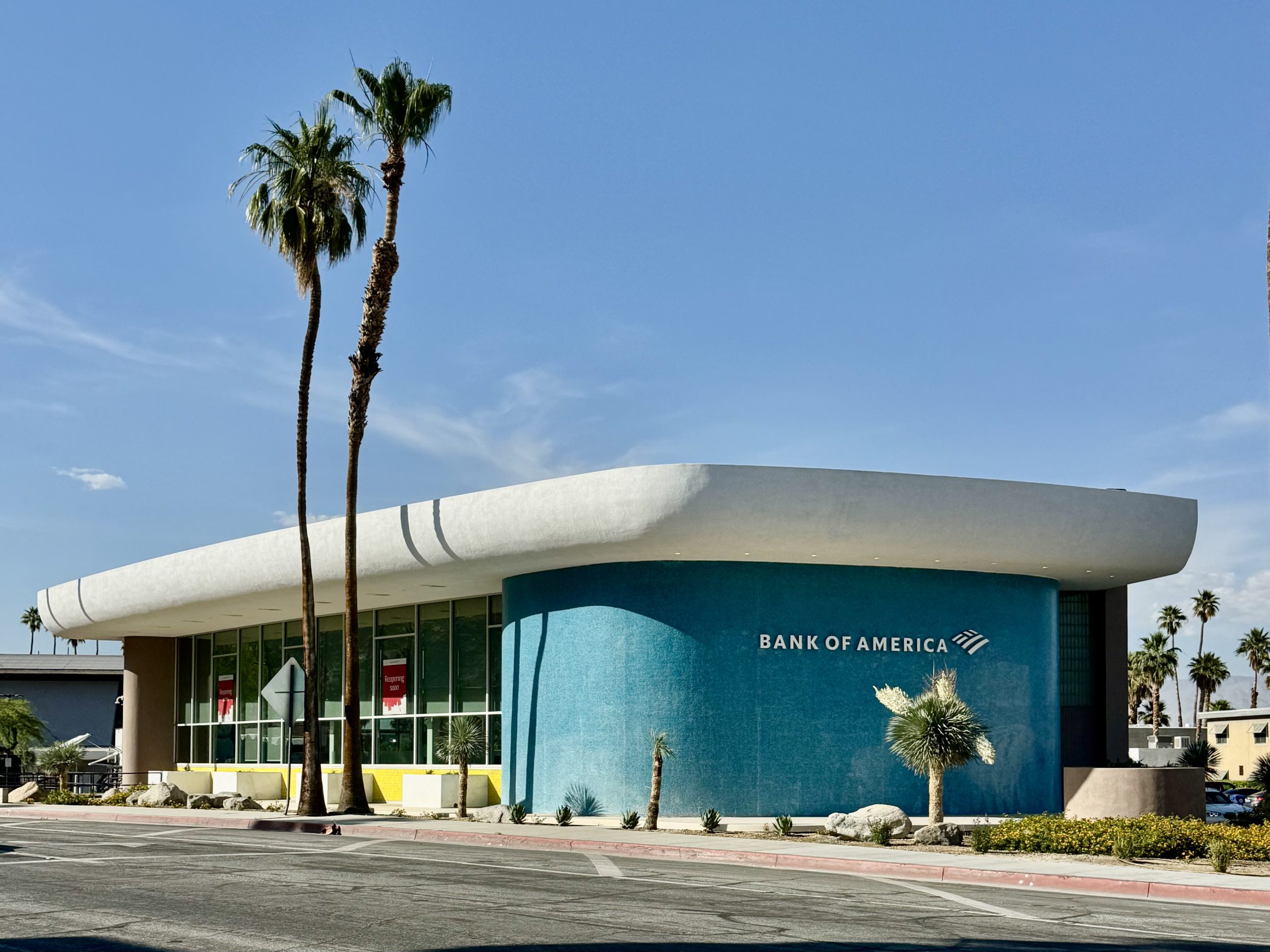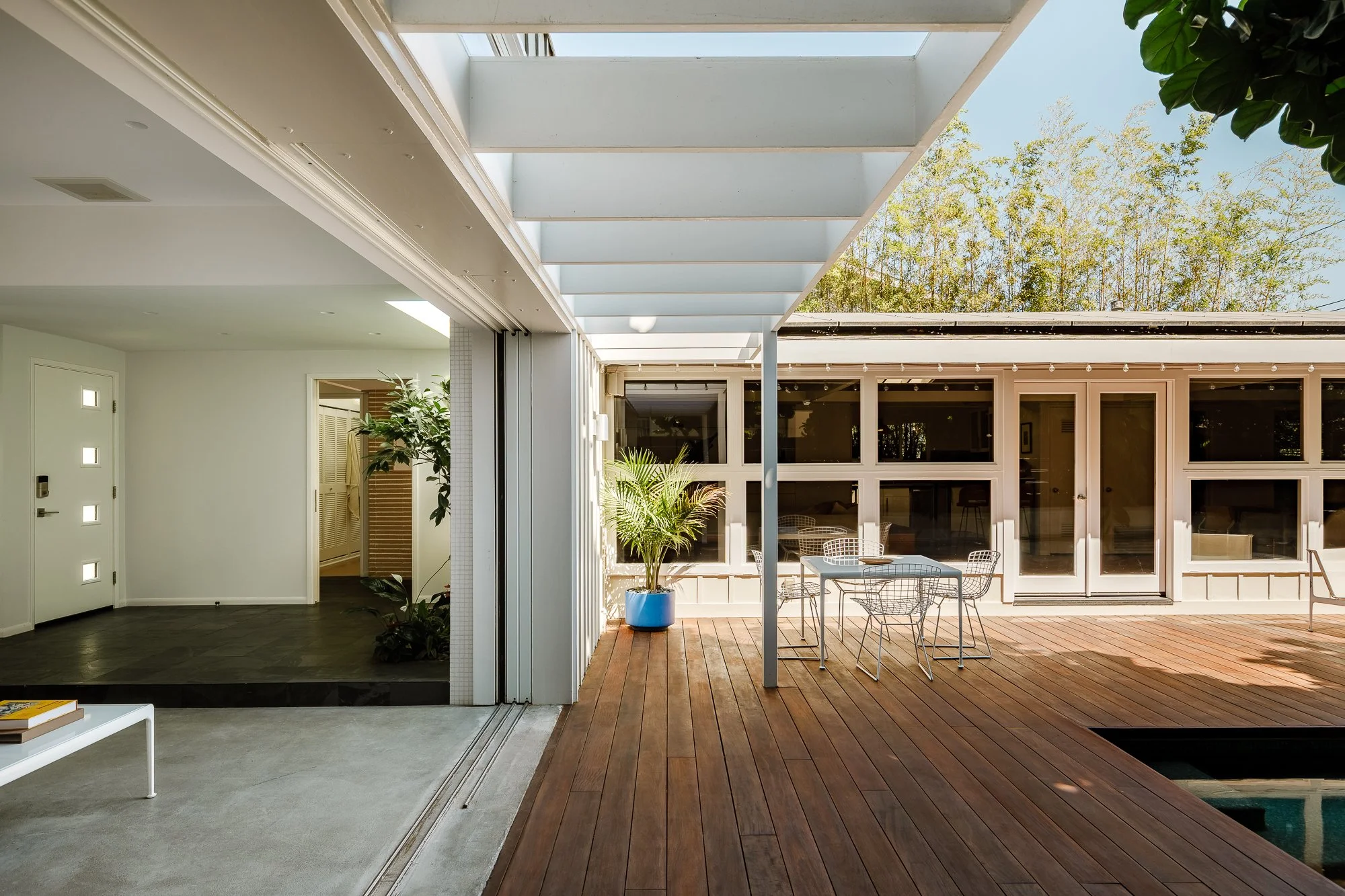
The Bridgford House Robin Boyd is a landmark of Australian modernism, designed in the late 1950s by influential architect Robin Boyd. This residence perfectly embodies his philosophy of accessible, light-filled architecture rooted in careful planning, honest materials, and human comfort.
Situated on a sloped block in Melbourne, the Bridgford House Robin Boyd features soaring cathedral ceilings, large windows, and a seamless connection to its surrounding landscape. Boyd’s layout honours practical modernist ideals—creating generous living areas flooded with natural light while maintaining a sense of intimacy in private spaces.
Interior finishes include warm timber cladding, built-in joinery, and terrazzo flooring, all carefully detailed to reflect the home’s architectural clarity. Original design features such as clerestory windows and cross-ventilating skylights remain intact, showcasing Boyd’s mastery of passive climate strategies.
In aligning with a thoughtful restoration approach, upgrades like discreet air conditioning, energy-efficient glazing, and updated lighting were sensitively integrated—enhancing comfort without compromising the architectural narrative of the Bridgford House Robin Boyd.
This home shares stylistic kinship with other key mid-century landmarks featured on Mid-Century Home, such as the Eichler homes in California and the Silvertop Residence by John Lautner—both celebrated for their indoor-outdoor integration, material honesty, and structural grace.



































