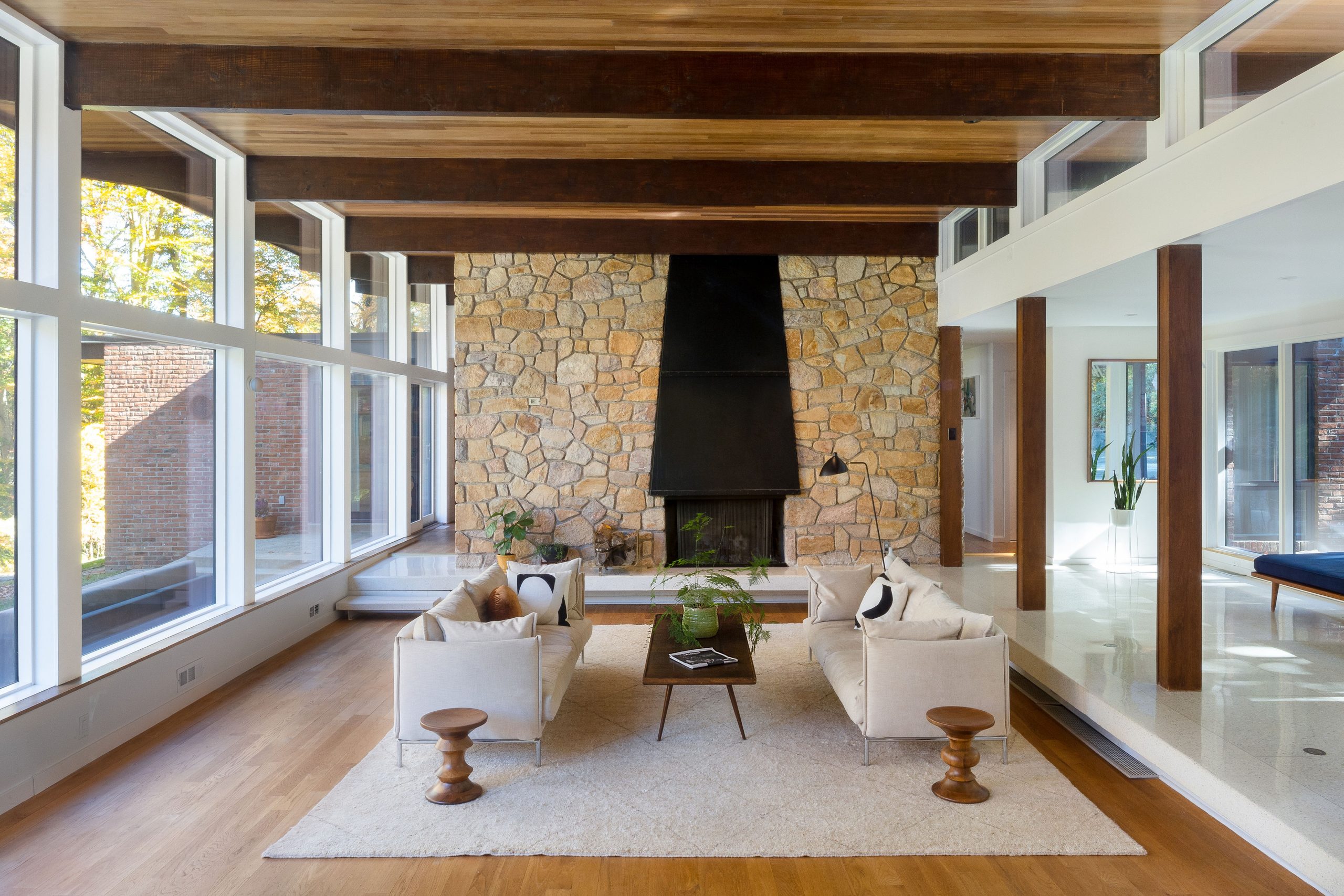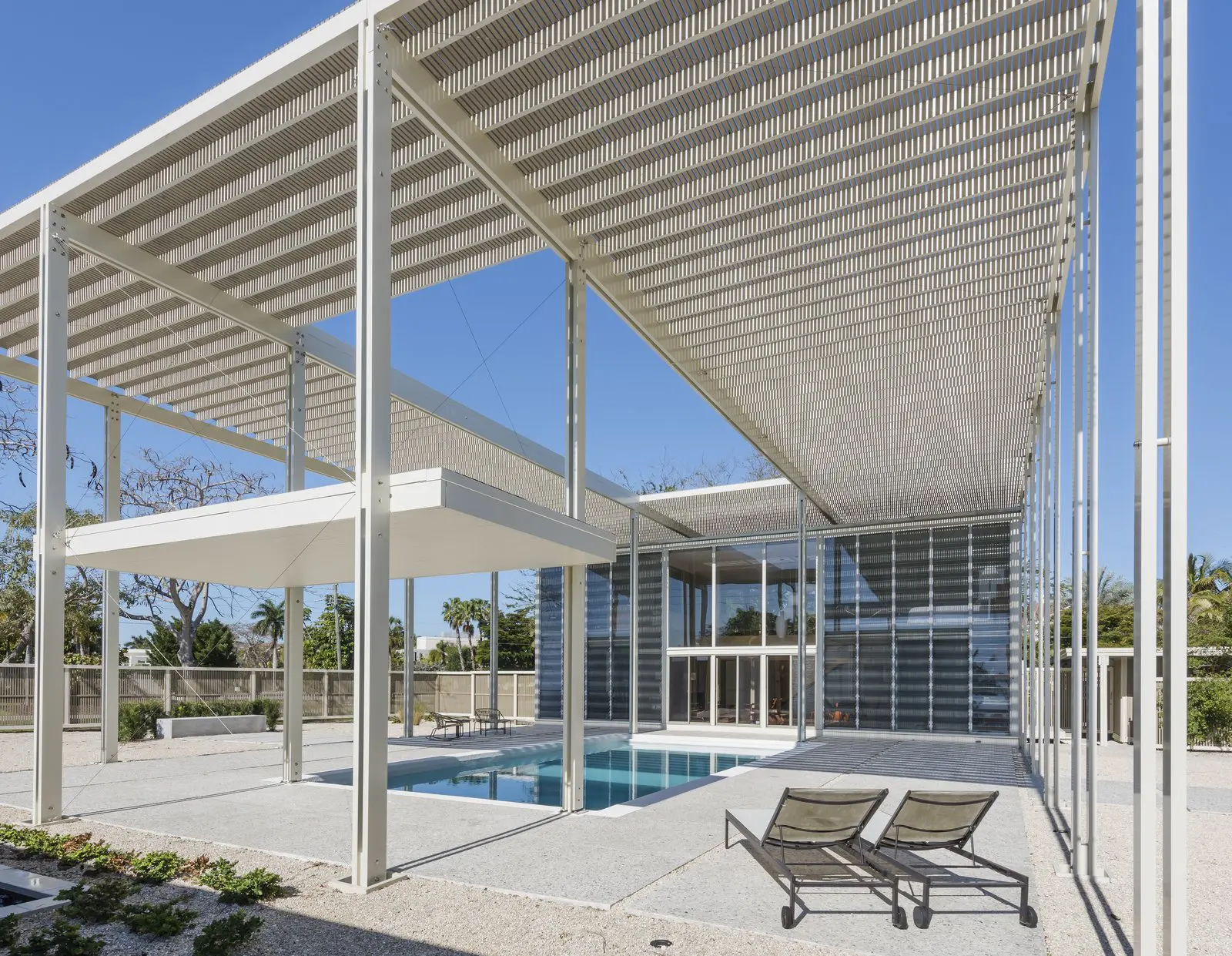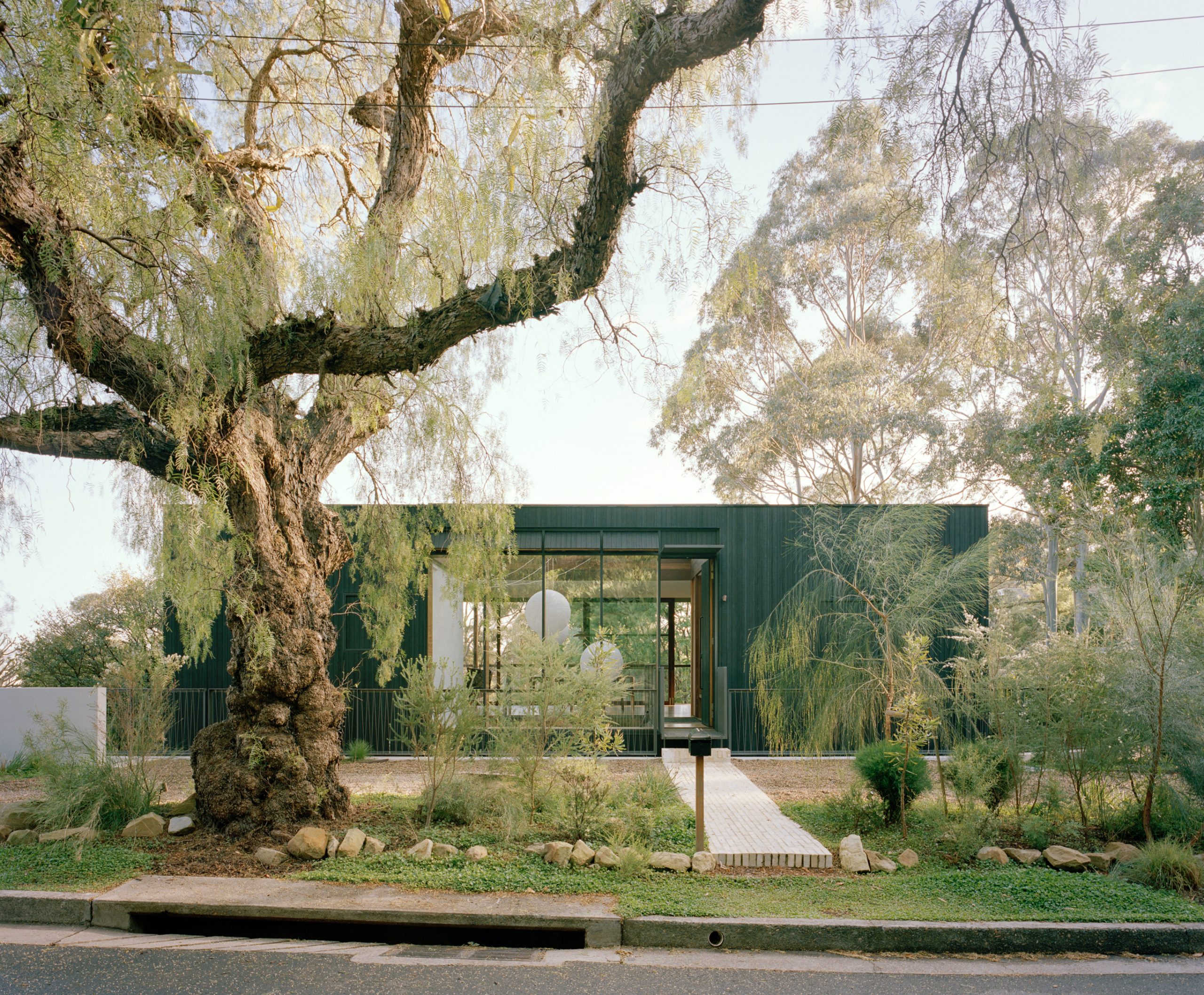
Originally built in 1966 by leading Icelanding architect Guðmundur Kr. Kristinsson, this midcentury modern treasure was facing new homeowners and with that, restoration of the home.
The clients, a young couple, sought out for retrofitting to meet the needs for their growing family.
Reykjavik-based Gláma Kím Arkitektar took on the project, giving the stunning property the modern makeover, while preserving the definitive and original qualities of the home’s design.


Which part of a new project excites you the most?
The conceptual phase is the most challenging and exciting part of each project. A solid concept is essential to sustain a project through to completion.
What are the emerging trends in residential architecture that will shape our way of living in the next ten years?
Continual development in technology provides challenges and opportunities for the expression and role of residential architecture. The need for gathering around the hearth is ever present and facilitating complex human interactions within the safe confines of the home a classical endeavour.
READ ALSO: 5 Books To Help You Live Your Best Scandinavian Life


Can you tell us a bit about the story of this house and its owners?
The original house, built in 1966, is designed by prominent Icelandic architect Guðmundur Kr. Kristinsson. Kristinsson was a graduate of the ETH in Zurich, Swiss in 1953. The house is a prime example of post war modern architecture in suburban Reykjavik. It was acquired from the original owners and builders by a young couple, the wife an entrepreneur and the husband a private investor.
What did your clients ask for in their brief and how important was the contribution of your clients, if there was any?
The client requested the design and execution to be meticulous and procured with due respect to the high quality of Kristinsson’s design. The house was to be retrofitted as a comfortable modern home for a family of four, which since has grown to a family of six.

What was your approach for the project?
The original building was a matrix shaped plan around a light service courtyard, and indentations for exterior extensions of various living spaces. Our approach was to extend the underlying design principles, accommodate for the enlarged program, but have the extensions and alterations interact seamlessly with the original structure.
Which were some of the more challenging renovations the house underwent? How were these challenges overcome?
Upgrading the building to meet current building regulations, regarding glazing, added ceiling insulation and construction whilst retaining the slim design profiles provided a challenge during the design process. The roof construction was redesigned with various section depths. Thermal glazing panes were used for the large window areas and heating was placed in the flooring.


The home was renovated quite extensively – was anything left completely untouched, and for what reason?
When the current client acquired the property from its original owners the building was in good maintenance. Still, almost all interior parts needed repair and renovation appropriate to lifespan and use. The interior ceiling panel was refurbished and reused. Exterior concrete work is original, cleaned up and re-rendered where necessary.
Which is your favourite/most important feature of this house and why?
The kitchen. Originally placed off center we decided to shift it upwards in plan so as to visually control access from exterior, but still be the internal hub of family activity.
Can you tell us a bit about the relationship of the home’s interior to its surrounding Icelandic landscape? How do you think the midcentury modern style adapts to its surroundings?
The main formal and informal living spaces face south onto the garden. The interior spaces open up to an extensive veranda diffusing the line between interior and exterior. The garden has mature trees and vegetation and the house is an integral part of the overall composition.































