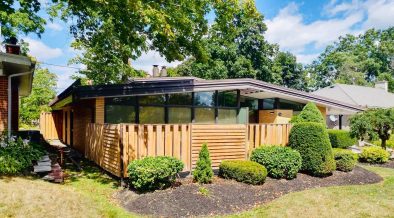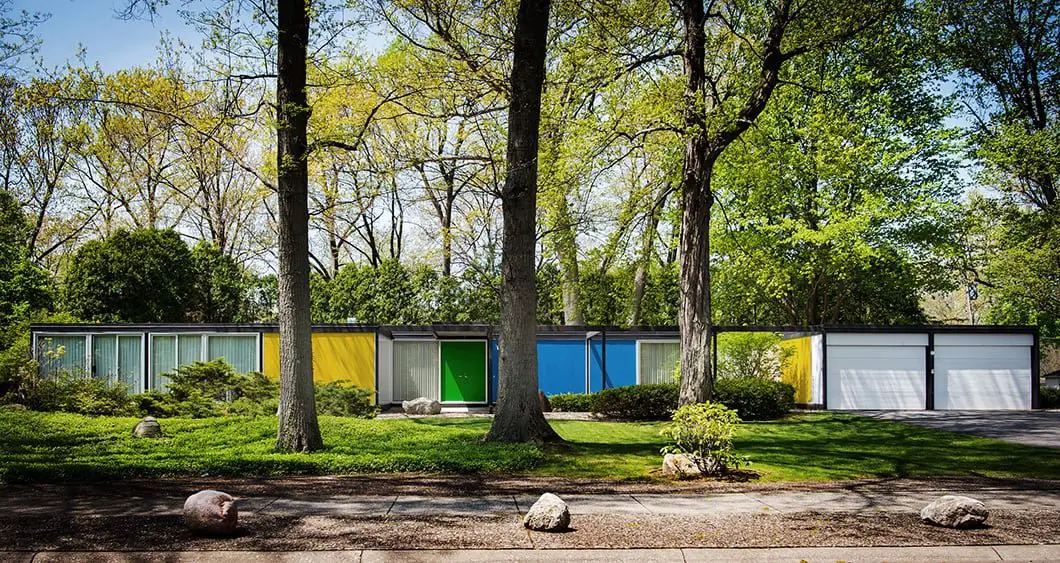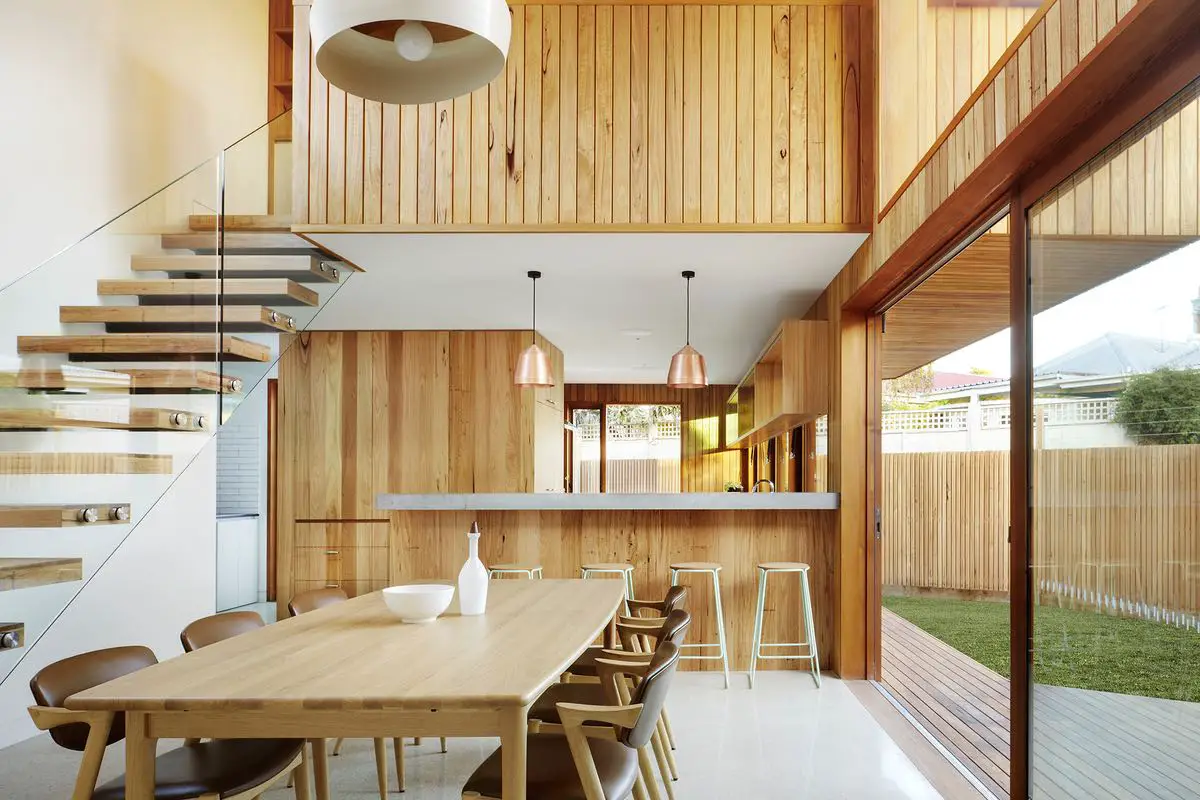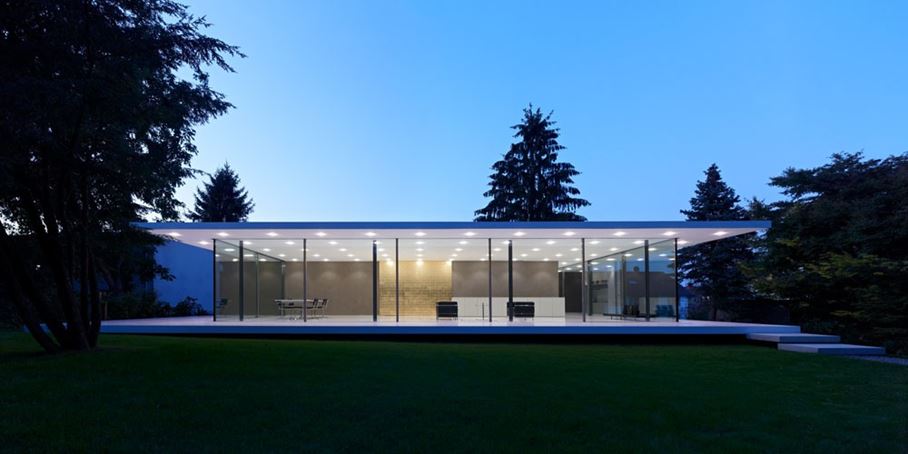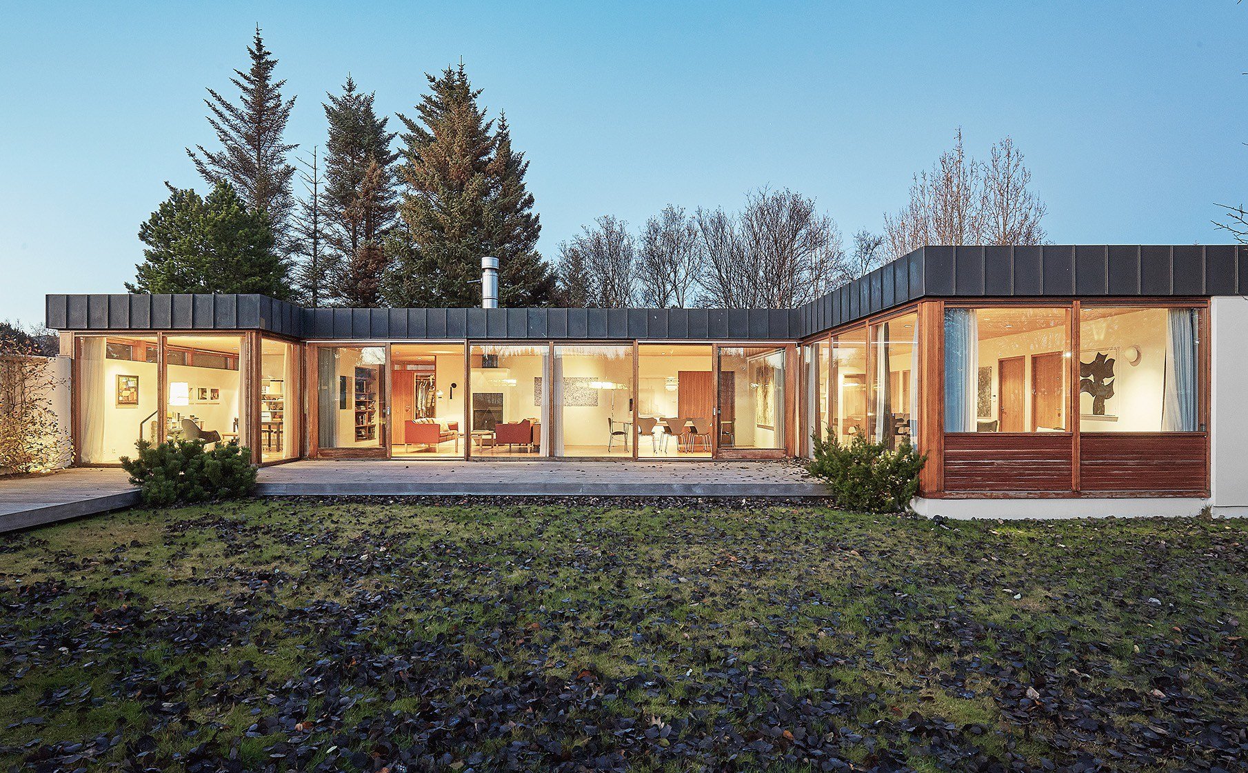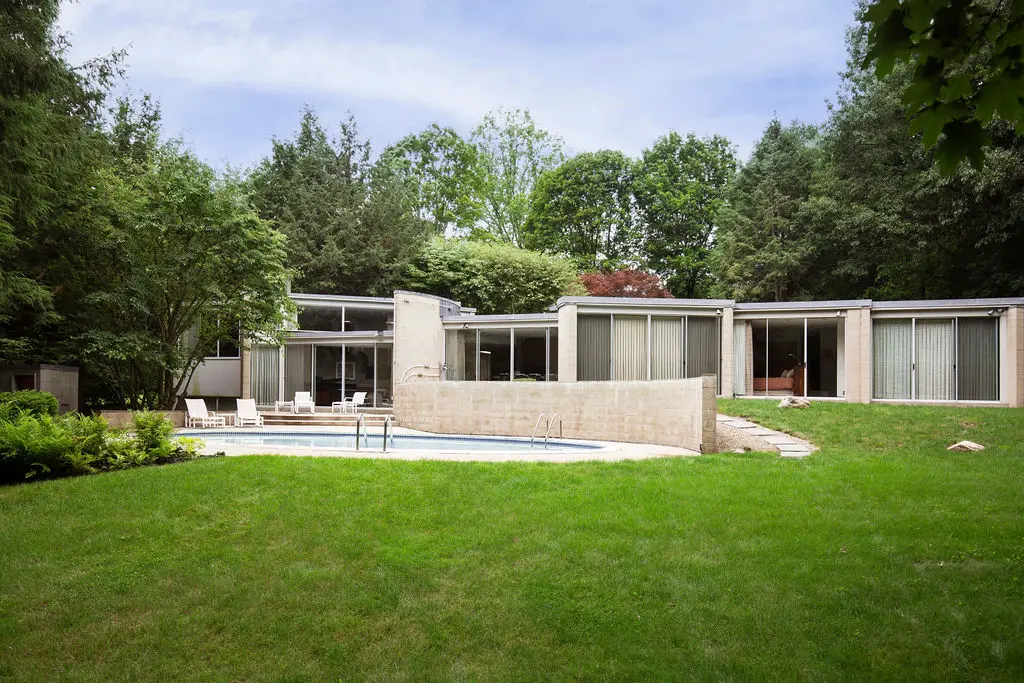
Built in 1971, the Torf House in Weston, near Boston, stands as a remarkable example of brutalist architecture by Mary Otis Stevens and Thomas F. McNulty.
This house remains the last unaltered example of Stevens and McNulty’s work in the area, following the demolition of their own home in 2001. Mary Otis Stevens, born in 1928 in Cambridge, Massachusetts, has been recognized by the MIT Museum as a leading female architect in the Northeast during the 1960s and 1970s.
The Torf House is unique as it is the only concrete house among the structures designed by Stevens and McNulty from 1965 to 1972 that has been preserved without significant modifications. Adrienne Torf, who grew up in the house, shared insights into the original client brief focused on functionality.
Her mother worked closely with the architects, insisting on built-in storage to minimize housekeeping and strategically placing the children’s bedrooms for privacy and reduced maintenance post-children.
The architects initially suggested using poured concrete for the walls, a feature present in their other projects. However, the Torfs opted for cinder blocks as a cost-effective alternative that also provided neutral backgrounds suitable for their extensive collection of 20th-century fine art prints.
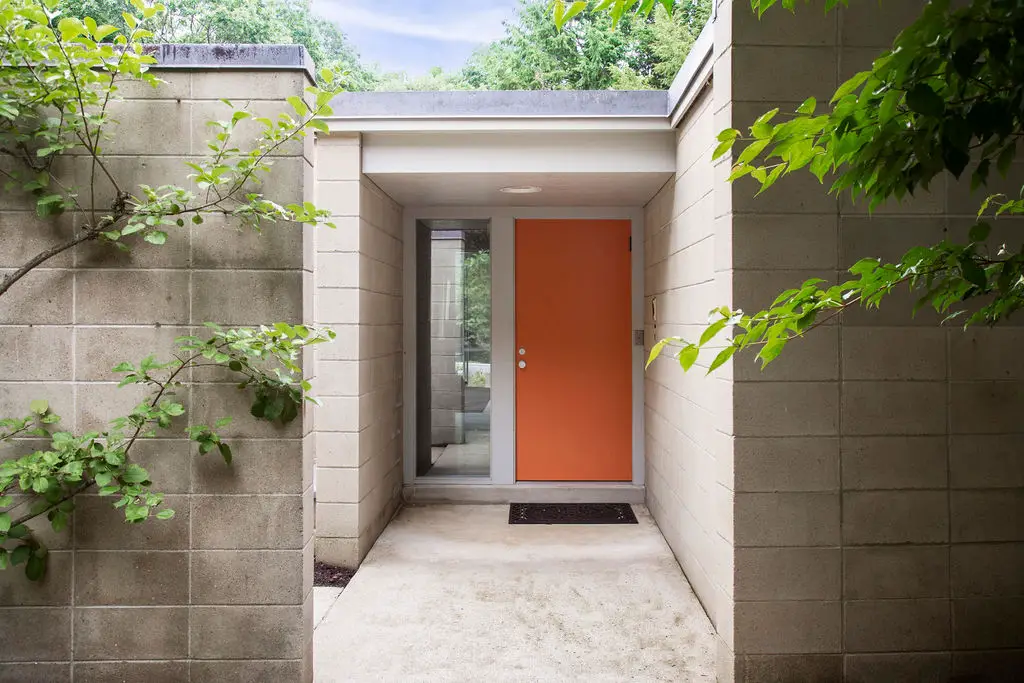
The choice of poured concrete floors throughout most of the house complemented the aesthetic and reduced housekeeping needs. The extensive use of sliding glass doors and skylights incorporated natural light significantly into the living experience, connecting the indoor space with the landscape and allowing natural light and seasonal changes to enhance the living environment.
The property’s challenging topography, with a steep descent, was turned into a design highlight by sculpting the building into the landscape, incorporating curvilinear walls and minimal doors to enhance the spatial experience.
The approach to the house from the north through a steep driveway offered both a preview of the architectural design and privacy.
The house’s design philosophy also embraced the simplicity and functional beauty reminiscent of the Shaker aesthetic, which Stevens admired from her youth. Influences from notable modernists like Frank Lloyd Wright and Mies van der Rohe, combined with her early experiences at The Architects Collaborative under Walter Gropius, shaped her architectural vision.
Despite the home’s robust and maintenance-efficient design, the flat roof required periodic attention to manage snow accumulation and drainage adjustments following resurfacing. This maintenance was crucial to preventing leaks and structural issues.
No major renovations were made to the Torf House over the fifty years the Torf family resided there, preserving its architectural integrity and continuing to serve as a testament to the thoughtful and client-responsive design approach of Mary Otis Stevens and Thomas F. McNulty.
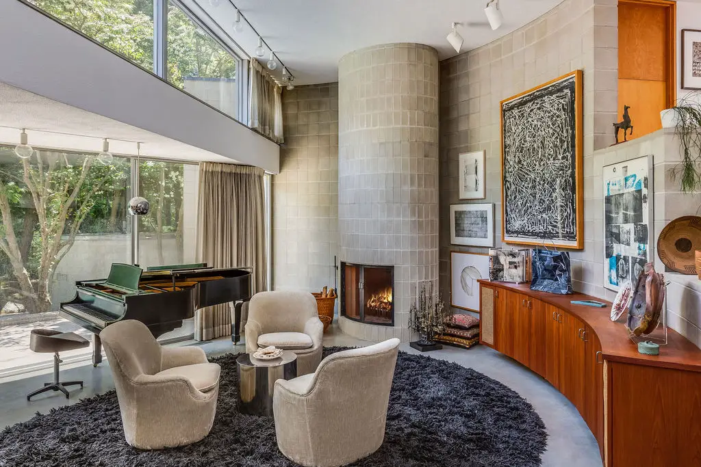
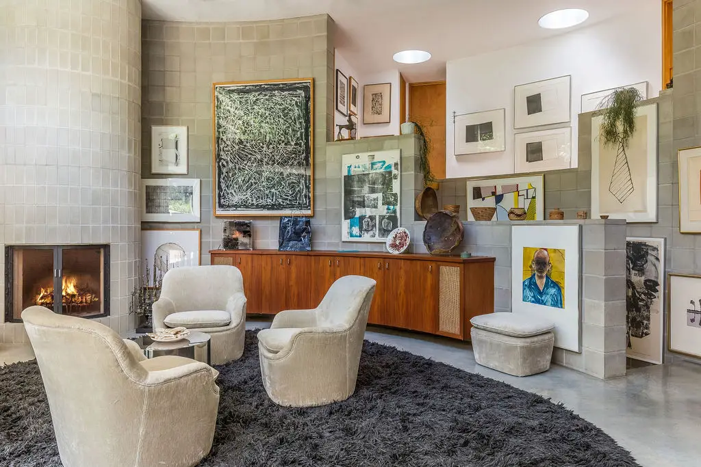
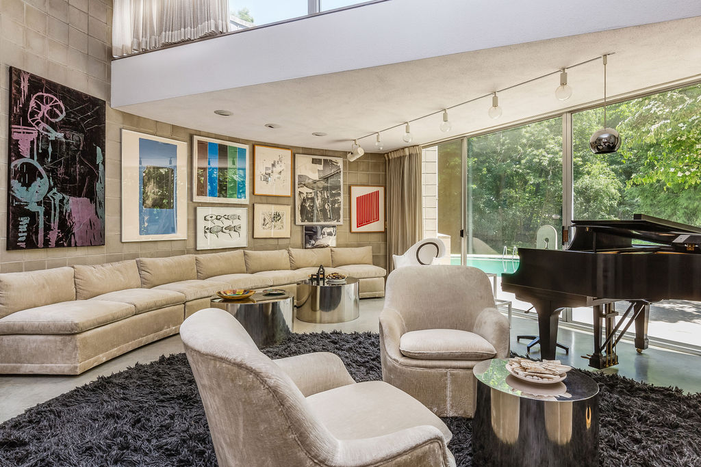
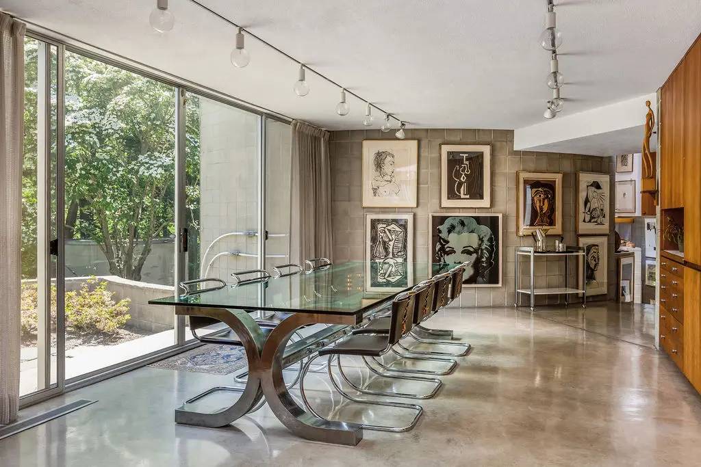
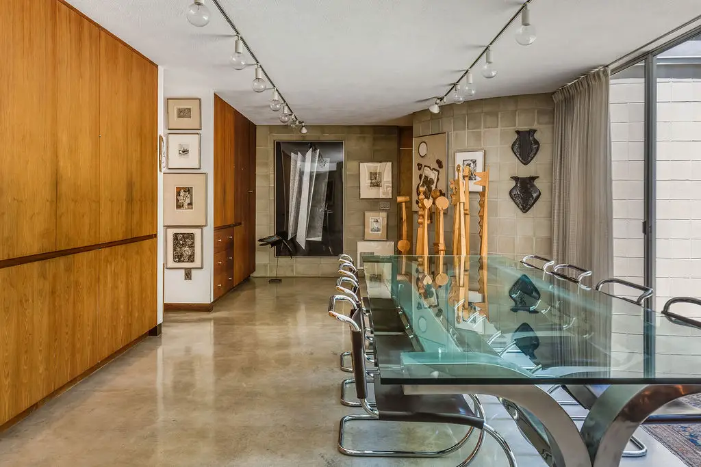
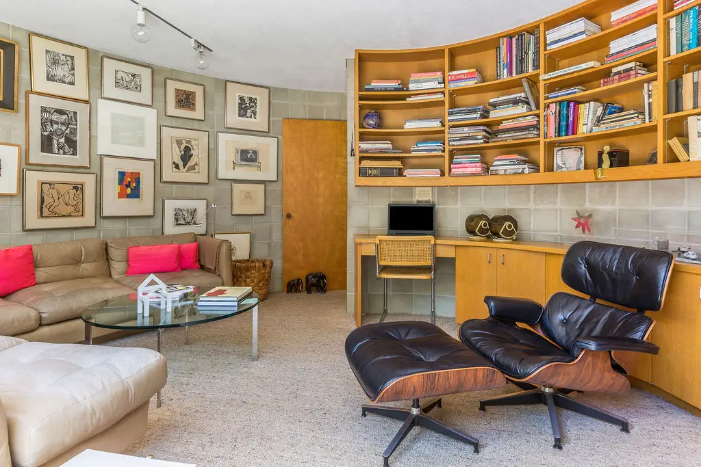
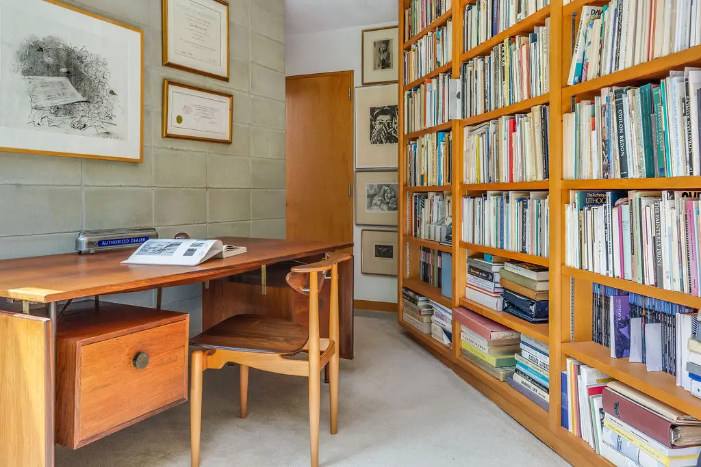
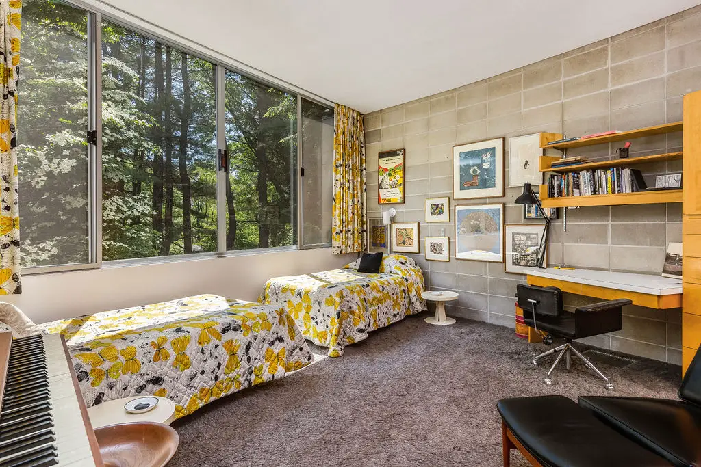
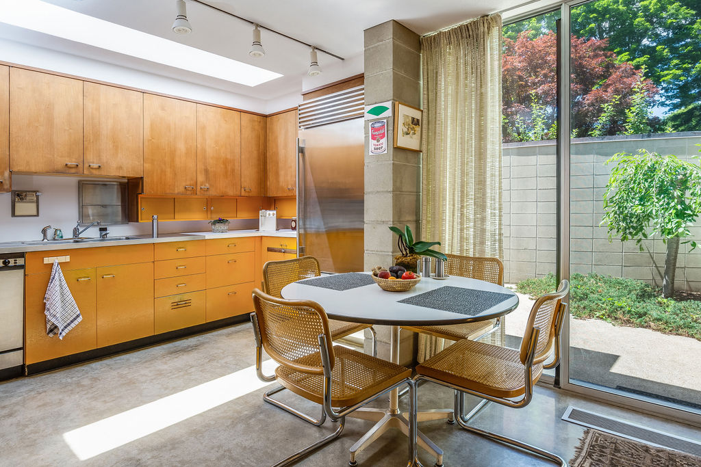
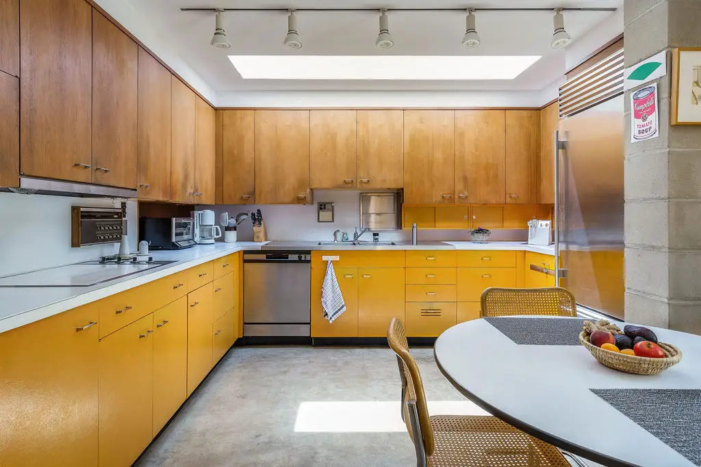
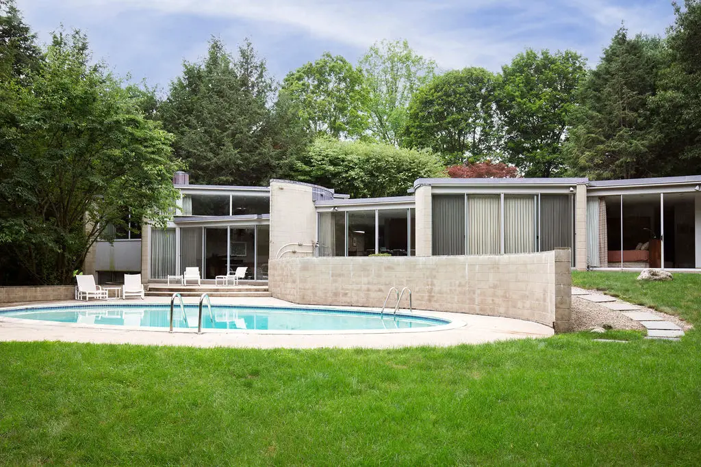
Photos by Lara Kimmerer





