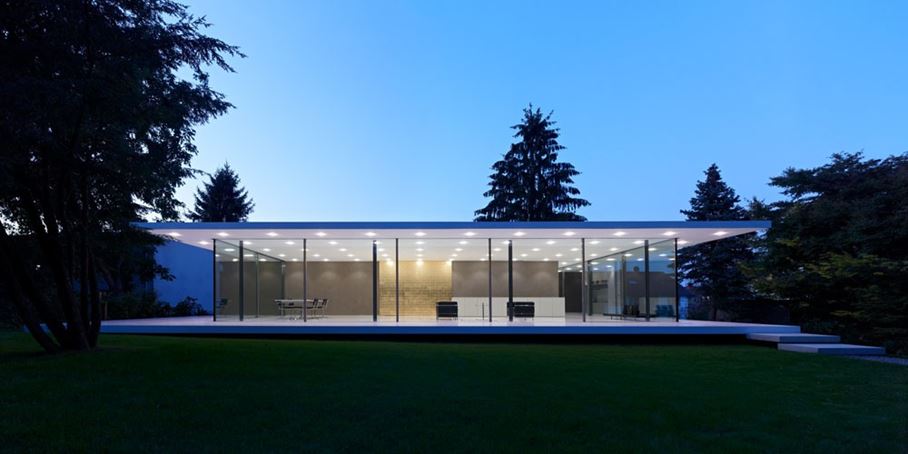Modern style homes don’t come much more minimal than this one. Located near Ulm in southern Germany and completed in 2010 by architect firm Werner Sobek, its name, D10, is quite fitting given its manifestly modernist appearance.For the structure, two almost identical layers of white, one for the floor and one for the roof are separated by floor to ceiling windows which are held in place by the thinnest of frames.
If we discount the transparent windows, from afar you be mistaken for thinking the structure essentially solely consists of these two thin blocks of white.
ALSO READ: Craig Steely’s Minimalist Yeo HouseYet, what is still, for the most part, a single storey house has a subtle set of stairs down to a lower level, which provides access to the house from the garage and provides room for a set of bedrooms.
These stairs, all in white, are barely visible amongst the shiny white surfaces that abound throughout the upper level, and do not interrupt the minimal design in the slightest.That the bedrooms are housed in the basement really serves to underline the emphasis for this contemporary home design: sociability. Indeed, the entire main floor is given over to communal areas, and without the need to give over any space to the more private areas, there is no need for walls.
As a result, these communal areas are absolutely bathed in light, helped all the more by the prevalence of white throughout the house.The furnishing for the house really complements the overall look nicely. Clean white surfaces again prevail in the kitchen, with unnecessary interruptions kept to a minimum.
Meanwhile, the seating comprises suitably mid-century furniture, Bauhaus to be precise. The seating area consisting of a set of LC2 Petit Modele Armchairs and an LC2 sofa, both of which were originally designed by Le Corbusier in 1928. And continuing the Bauhaus theme, around the simple white dining table are a set of chairs by Marcel Breuer. In keeping with this minimal aesthetic, that’s about it for furniture, besides a solitary black bench.
Photos by Zooey Braun



























