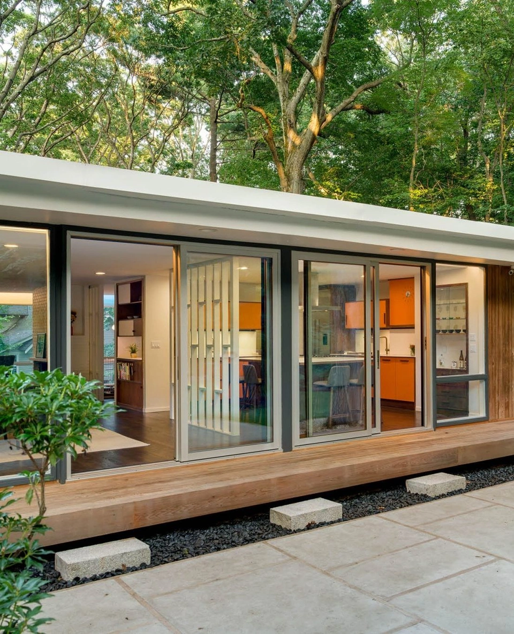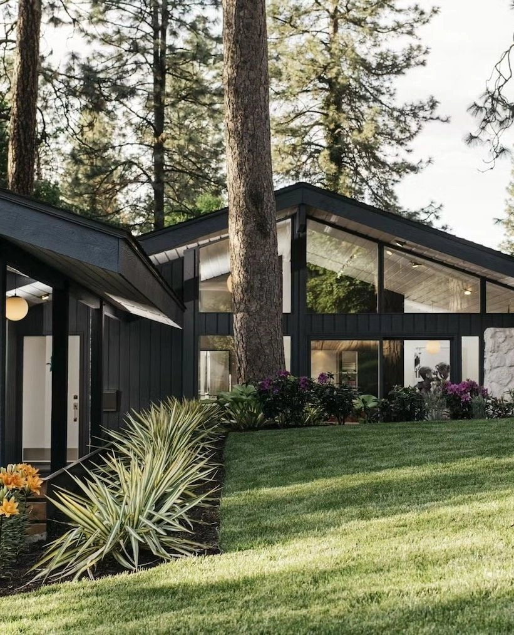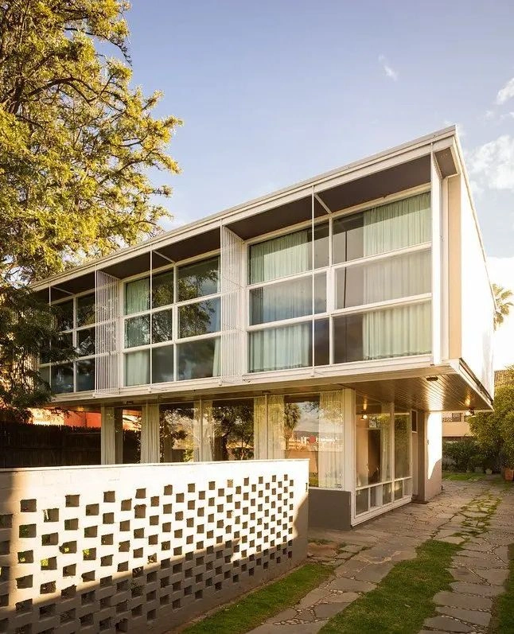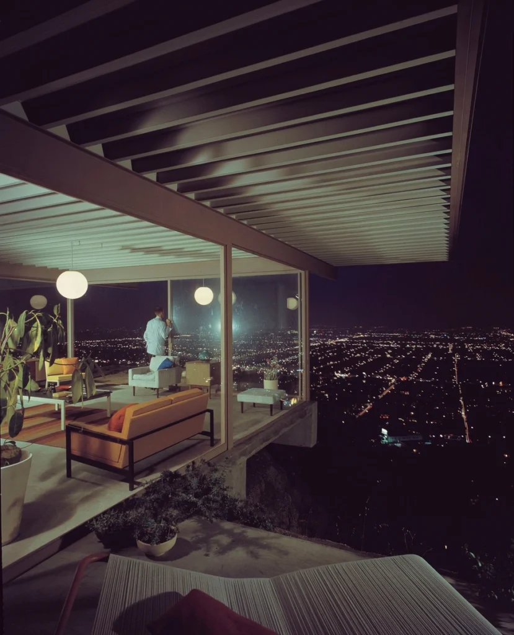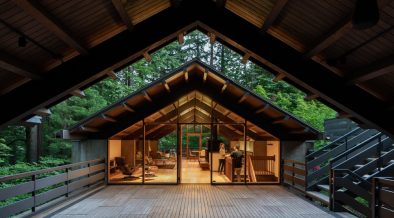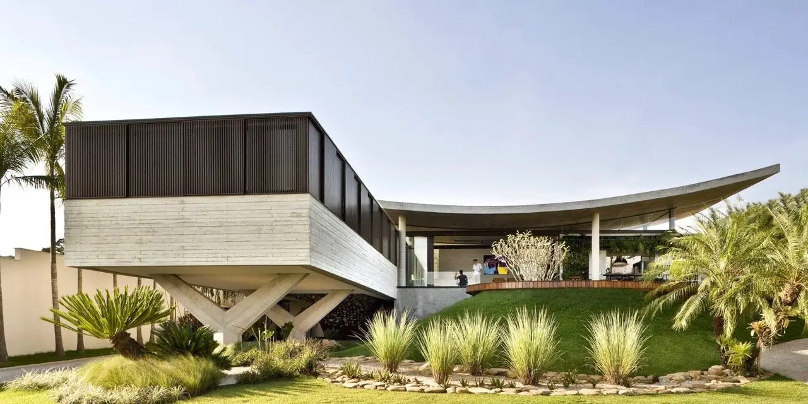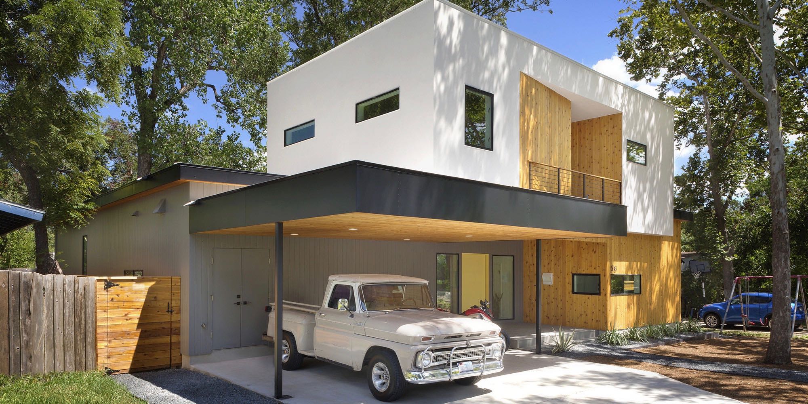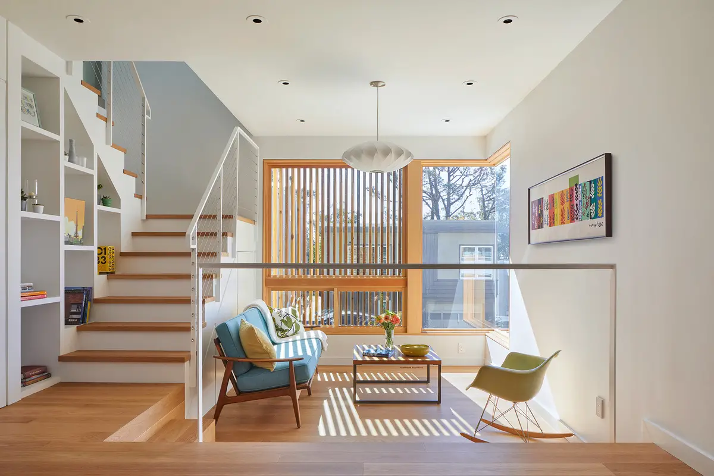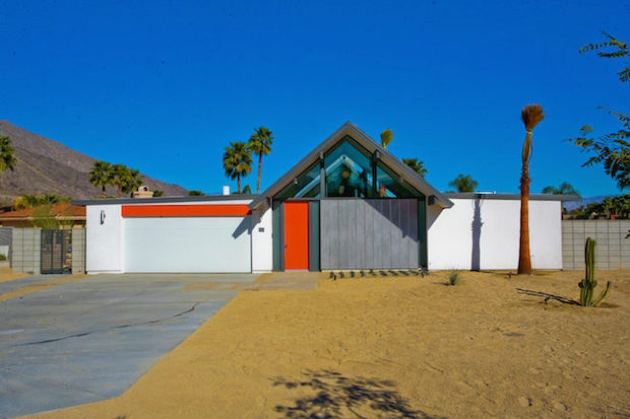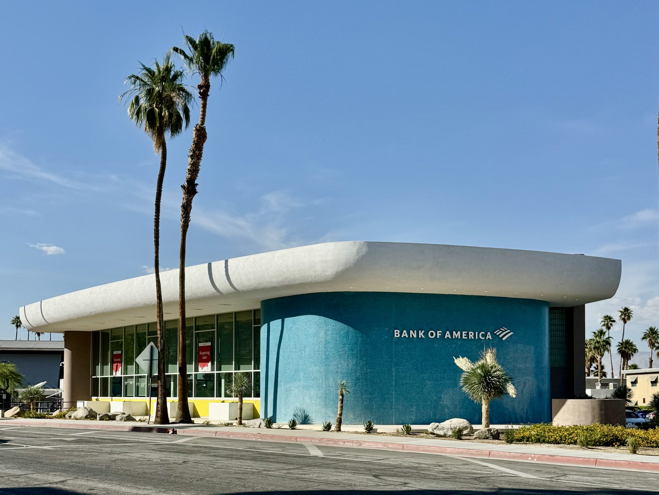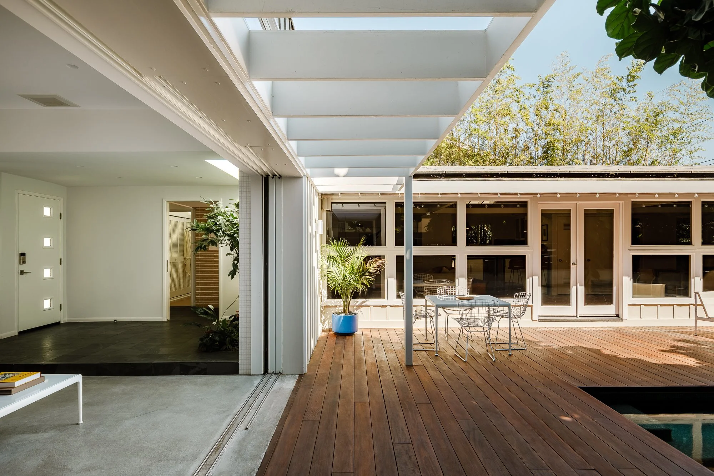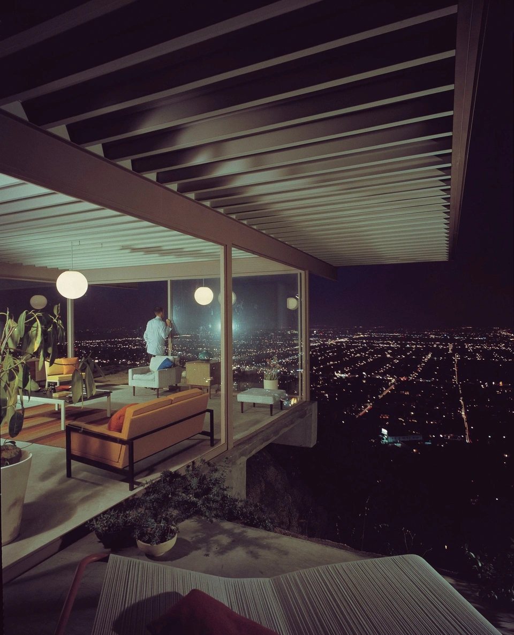
In mid-century homes, light was more than a utility—it became a central element of architectural intent. It shaped how spaces were experienced, how materials were selected, and how boundaries were drawn between inside and out. The transition to larger windows and expansive glazing didn’t occur all at once. It was the result of decades of evolving cultural values, technological advances, and a growing architectural interest in connecting the home with its environment.
From Darkness to Transparency: A Historical Perspective
Before the mid-twentieth century, residential architecture prioritised enclosure and privacy. Victorian and Edwardian homes were typically built with thick masonry walls and small, carefully placed windows. These openings reflected structural constraints and cultural values that favoured seclusion and insulation from the elements. As a result, interiors were often dark, inward-facing, and reliant on artificial lighting, even during the day.
The move toward brighter, more transparent homes emerged alongside societal changes in the late nineteenth and early twentieth centuries. Industrialisation and urbanisation introduced new expectations around hygiene, health, and access to fresh air and sunlight. Health campaigns, public housing reforms, and the spread of sanatorium architecture—all advocating light and air—gradually shifted public attitudes. Homes with larger windows and more natural light, came to be seen not only as modern but as healthier and more humane.
The Emergence of Modernist Ideals
These evolving attitudes found architectural expression in the modernist movement. Schools like the Bauhaus and styles such as the International Style integrated ideals of hygiene and health—valuing fresh air, sunlight, and visual openness—into their commitment to spatial clarity, simplicity, and transparency. With advances in steel and reinforced concrete construction, architects could introduce larger glazed areas, allowing windows to span entire walls or corners. This material freedom aligned perfectly with the desire for light-filled, open interiors.
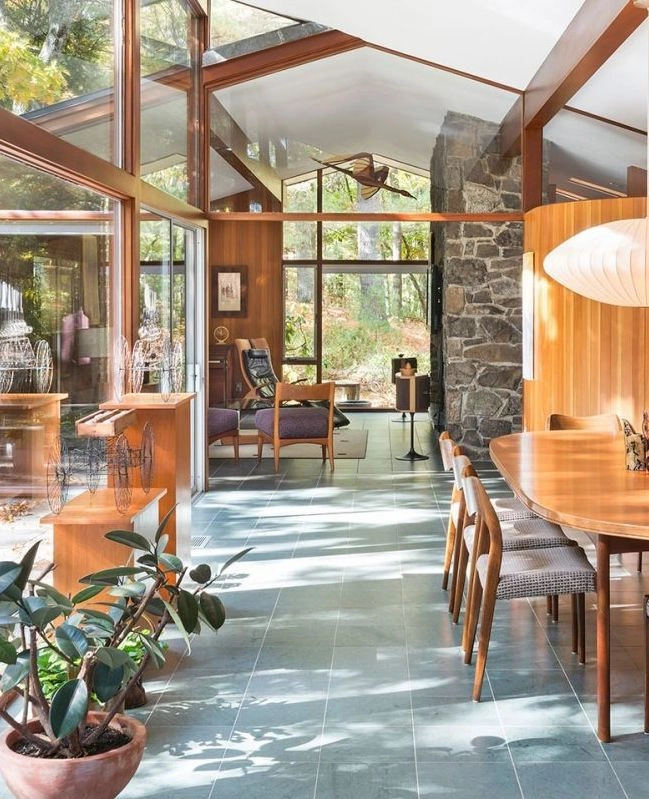
By the mid-century, expansive windows had become symbols of modern living. Architects such as Ludwig Mies van der Rohe showcased the possibilities in projects like the Farnsworth House (1945–1951), where floor-to-ceiling glazing dissolved the boundary between inside and out. Such designs not only brought daylight deep into living spaces but reframed how people experienced nature, seasons, and time from within the home.
Why Mid-Century Architects Valued Windows
For mid-century architects, the abundance of light was essential to both spatial logic and sensory experience. Reyner Banham, the architectural critic, observed that modernist designs aimed to foster wellbeing by encouraging sunlight, ventilation, and visual connection to the outdoors. Windows delivered all three.
Architects like Richard Neutra and Alvar Aalto carefully oriented their buildings to maximise sunlight while using glazing to define space and movement. Neutra’s Lovell Health House (1929), though early, set a precedent—using large south-facing windows to promote health through exposure to daylight. Later mid-century projects carried this forward with clerestories, horizontal strips, and curtain walls that combined function with expressive effect.
Case Studies in Mid-Century Glazing
Pierre Koenig’s Stahl House (Case Study House #22, 1960) exemplified the era’s glazing philosophy. Its glass walls not only captured panoramic views of Los Angeles but were integral to its steel frame construction, merging structural clarity with experiential design. Similarly, Craig Ellwood’s Case Study House #18 demonstrated how clear and translucent panels could balance privacy with brightness, bringing nuanced control over light and exposure.
The Enduring Legacy
The mid-century transformation of the domestic window reshaped architecture. Today’s designers still borrow from these principles—orienting homes for solar gain, integrating passive daylight strategies, and using glazing to connect occupants with their surroundings. The window remains, as it was then, both a practical element and a medium of architectural expression.
The legacy of mid-century windows endures in their ability to frame views, admit light, and dissolve boundaries—proof that the simplest architectural elements can have the most profound impact on how we live.
