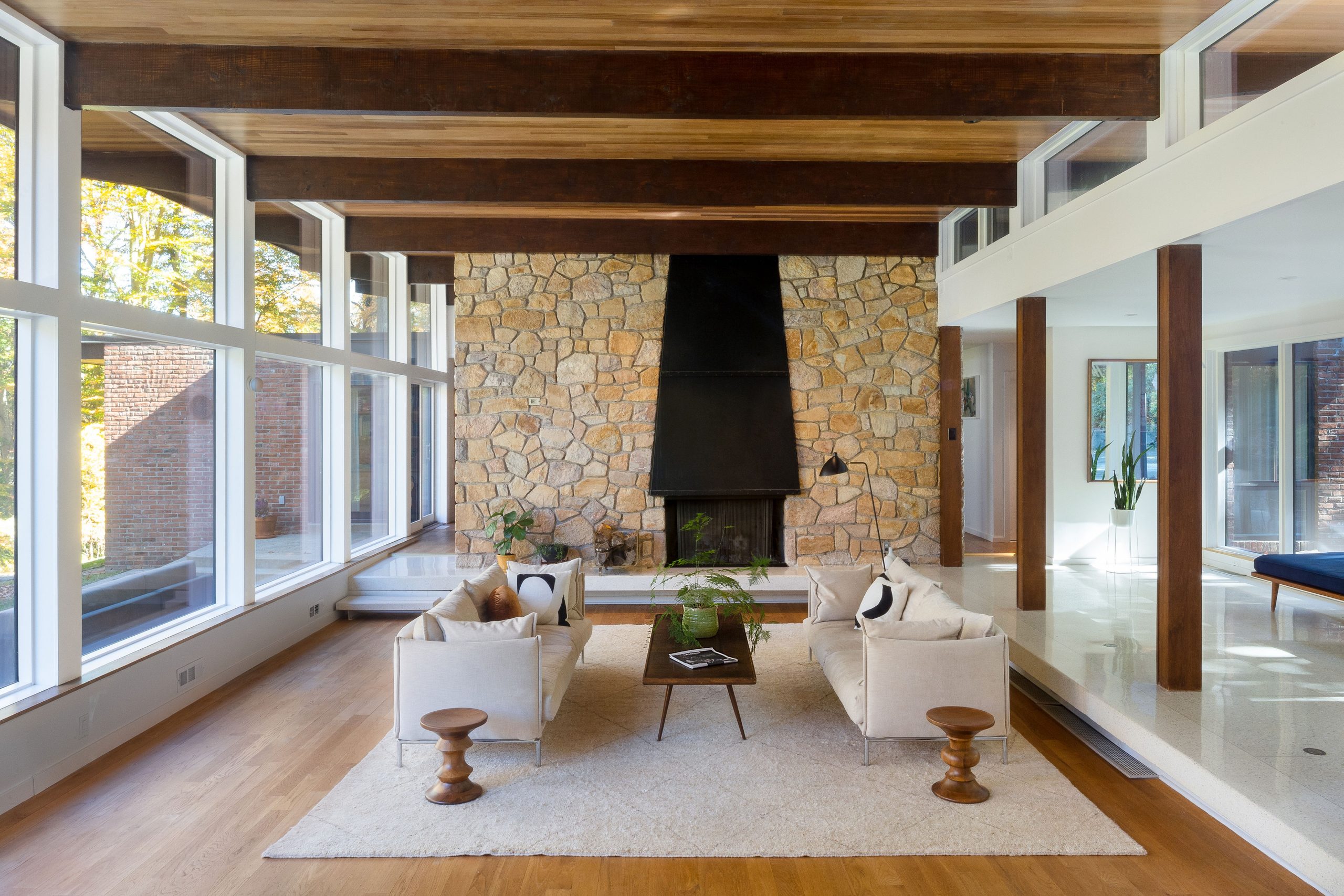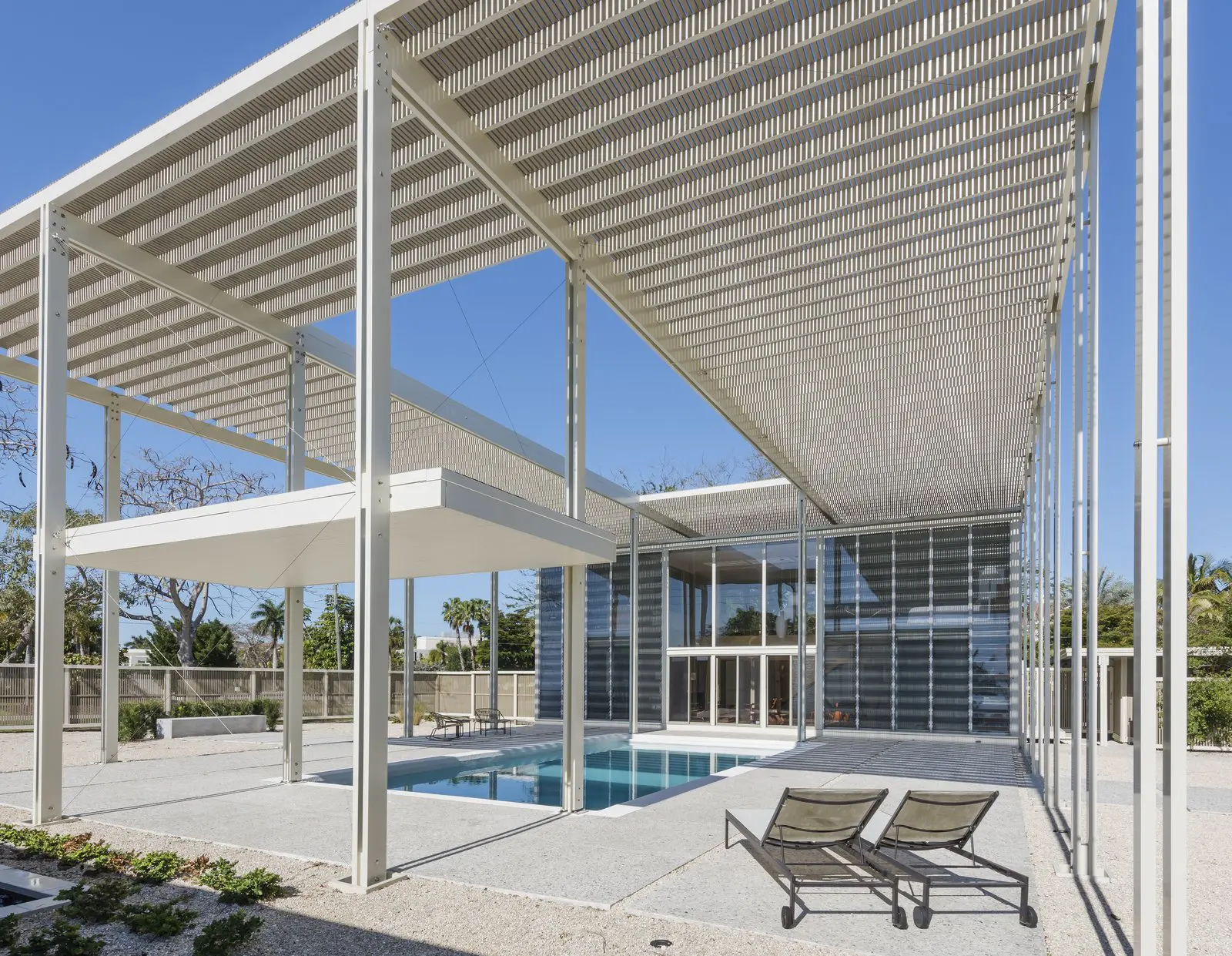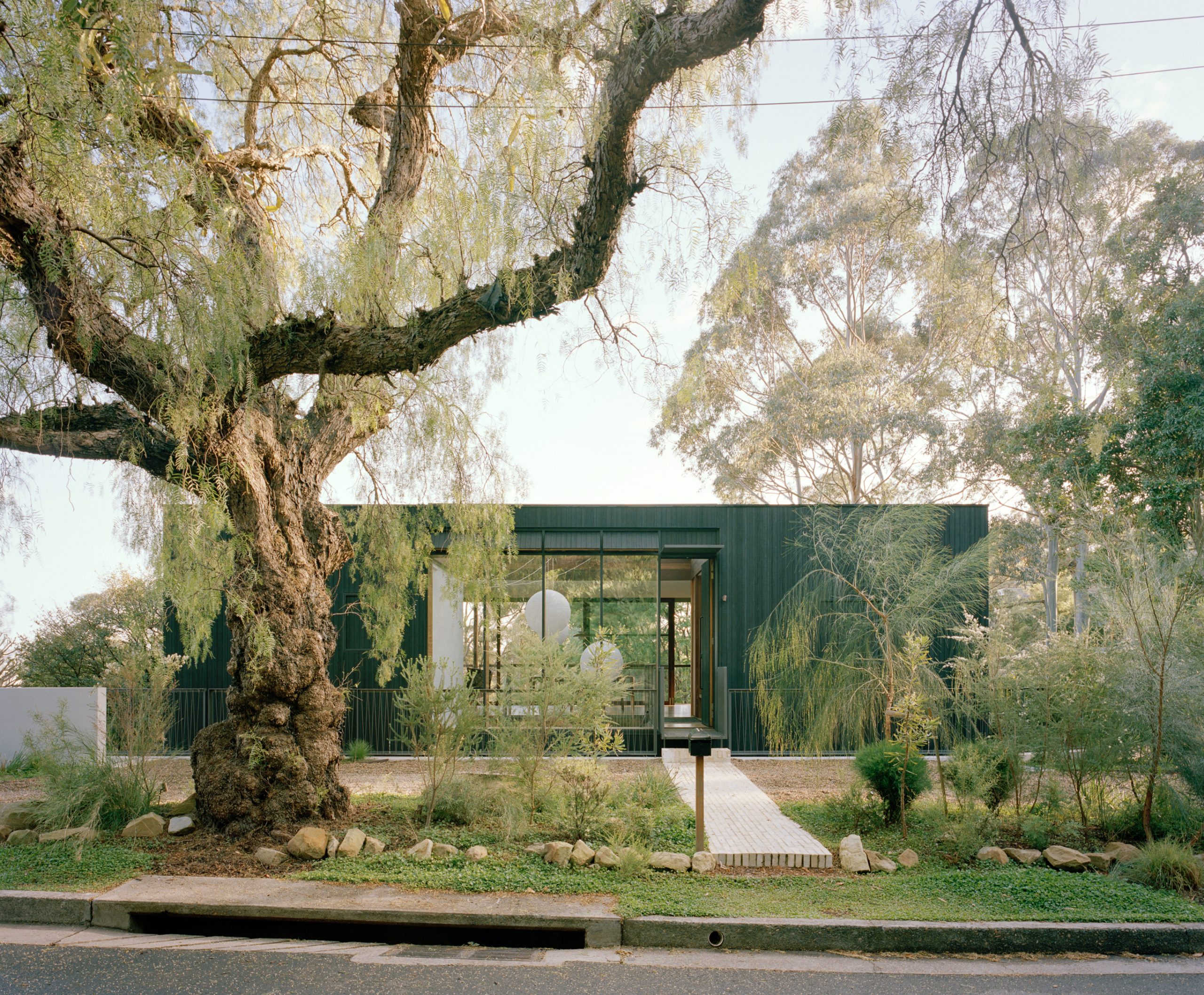
Great architects design every space in a home with intention – and the bathroom is no exception. In fact, a well-designed bathroom can be a microcosm of an architect’s philosophy, blending utility with artistry.
Within these private spacesp, the principles of mid-century bathroom design become most tangible, where light, materials, and proportion shape everyday moments into rituals of calm.
In this article, we’ll explore three iconic mid-century bathroom designs created by masters of modern architecture: Donald Wexler, Richard Neutra, and John Lautner. Though each architect worked in a distinct style, all three examples show how form, materials, and connection to surroundings can elevate a bathroom from purely functional to a true wellness space.
By comparing how Wexler, Neutra, and Lautner approached these bathrooms, we reveal lessons in layout, natural light, and material selection. Their strategies offer timeless mid-century bathroom ideas that remain deeply relevant for modern homes.

Donald Wexler – Dinah Shore Estate (Palm Springs, 1964)
In the desert city of Palm Springs, Donald Wexler created a striking example of mid-century bathroom design in the Dinah Shore Estate. Wexler, a pioneer of desert modernism, designed this 7,000-square-foot home with his trademark clarity: clean lines, open layouts, and a harmony with the surrounding landscape.
The master bathroom was conceived as a private spa retreat, reflecting the 1960s shift toward integrating the bathroom into the master suite. A broad skylight fills the room with natural light, while sliding glass doors connect directly to a walled patio. Outside, a round stainless-steel soaking tub allows bathing under the desert sky—blurring the line between indoor and outdoor living.
Inside, Wexler balanced sleekness with warmth: stainless-steel penny tiles on the floor, pale aqua wall tiles, and frosted-glass partitions create a crisp look, while a wood floating vanity softens the palette. The bathroom even includes two saunas, a dry and a steam room, along with a generous curbless shower. Despite its luxury, the design remains orderly: concealed storage, restrained colours, and logical zoning.For today’s homeowner, Wexler’s work demonstrates how mid-century bathroom ideas—like skylights, indoor-outdoor connections, and spa features—can transform a bathroom into a wellness space without compromising practicality.
Richard Neutra – Josef von Sternberg House (Los Angeles, 1935)
Richard Neutra’s Josef von Sternberg House, though demolished in 1972, offered a bold early vision of mid-century bathroom design. Built for a Hollywood director, the house combined steel, glass, and geometric planning with touches of theatrical glamour.
The master bathroom was entirely clad in mirrors, expanding its modest scale into a glittering hall of reflections. Light bounced across mirrored walls and ceiling, creating a sense of Hollywood drama. From the bath, one could gaze onto a rooftop reflecting pool stocked with tropical fish. Beyond its theatricality, the pool also cooled the house through evaporative design—showing Neutra’s innovative climate response.
The floor was black terrazzo, continuing seamlessly from the bedroom, while fixtures were state-of-the-art for the 1930s. Neutra even met his client’s eccentric request for no bathroom locks, crafting custom latch-free doors.This bathroom illustrates how architect-designed bathrooms can combine atmosphere, function, and even psychology. For modern homes, the lesson is clear: don’t underestimate the power of reflection, water, and light in shaping mood. Neutra’s work demonstrates how mid-century bathroom design balanced rationality with drama.
John Lautner – Tyler House (Studio City, 1950)
John Lautner’s Tyler House is one of his most modest works, yet it captures his philosophy of organic design. Built on a canyon slope and composed of triangular modules, the house feels suspended among trees. Within its compact 1,400 square feet, the two bathrooms reveal Lautner’s mastery of mid-century bathroom design.
The first bathroom is clad in redwood paneling with emerald-green tile, echoing the forest surroundings. An all-glass shower enclosure maximises light and space, while clerestory windows ensure the room is filled with sunshine. It feels at once intimate and connected, a grotto-like retreat defined by natural warmth.
Upstairs, the en-suite offers a striking contrast. Its oversized shower is lined in vivid blue tile and capped by a triangular skylight. Bathing here feels like showering outdoors under sky and treetops, while at night the skylight frames the stars. A wood vanity anchors the palette, ensuring continuity amid bold colour.
Together, the two bathrooms dissolve the boundaries between inside and out. They demonstrate how mid-century bathroom design can transform the most functional spaces into deeply sensory experiences—combining practicality with beauty.
From Wexler’s desert spa to Neutra’s mirrored jewel box and Lautner’s canyon retreats, these examples show the enduring relevance of mid-century bathroom design. Each architect treated the bathroom as an opportunity: Wexler made it a resort-style sanctuary, Neutra fused innovation with glamour, and Lautner dissolved barriers between nature and daily life.





































