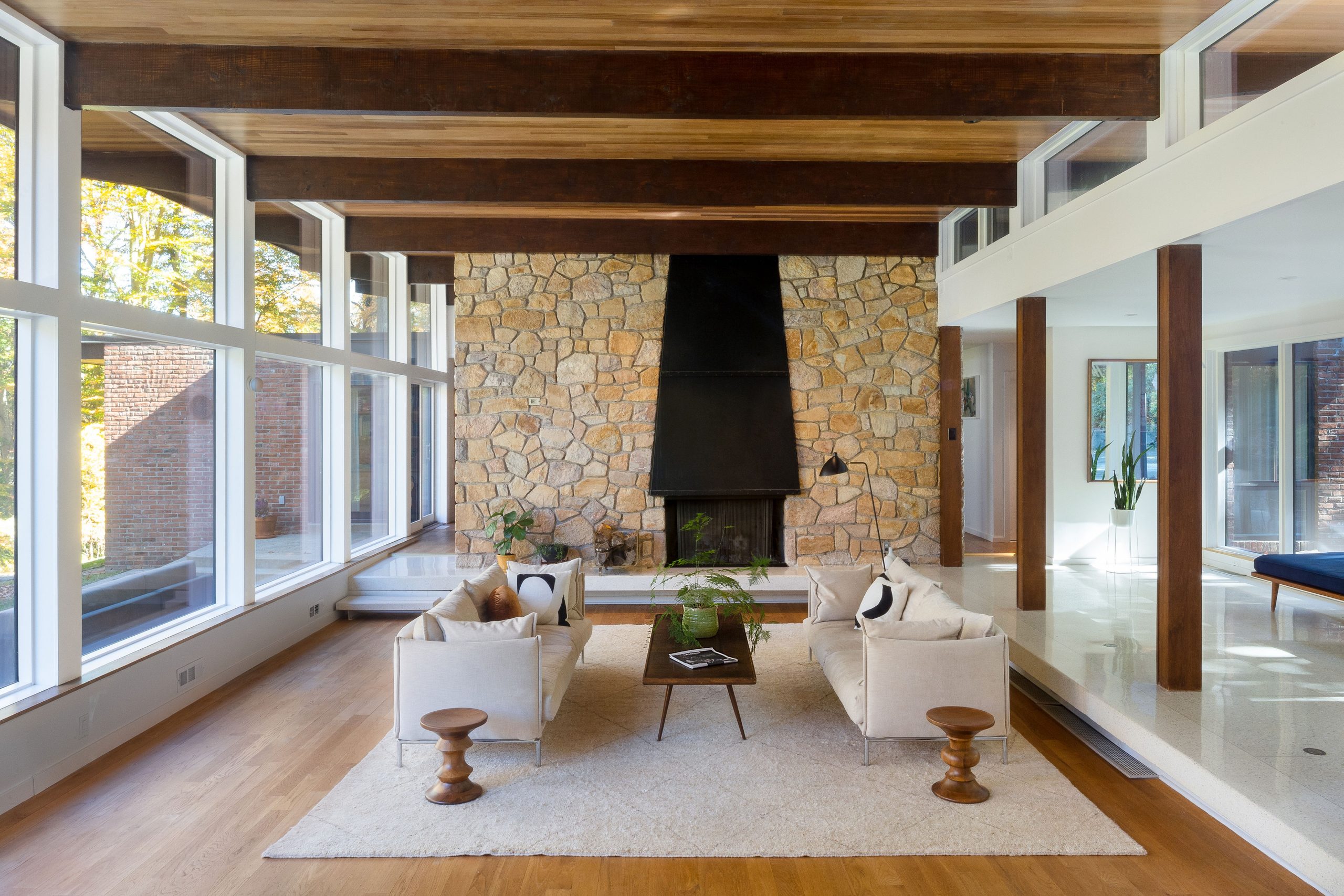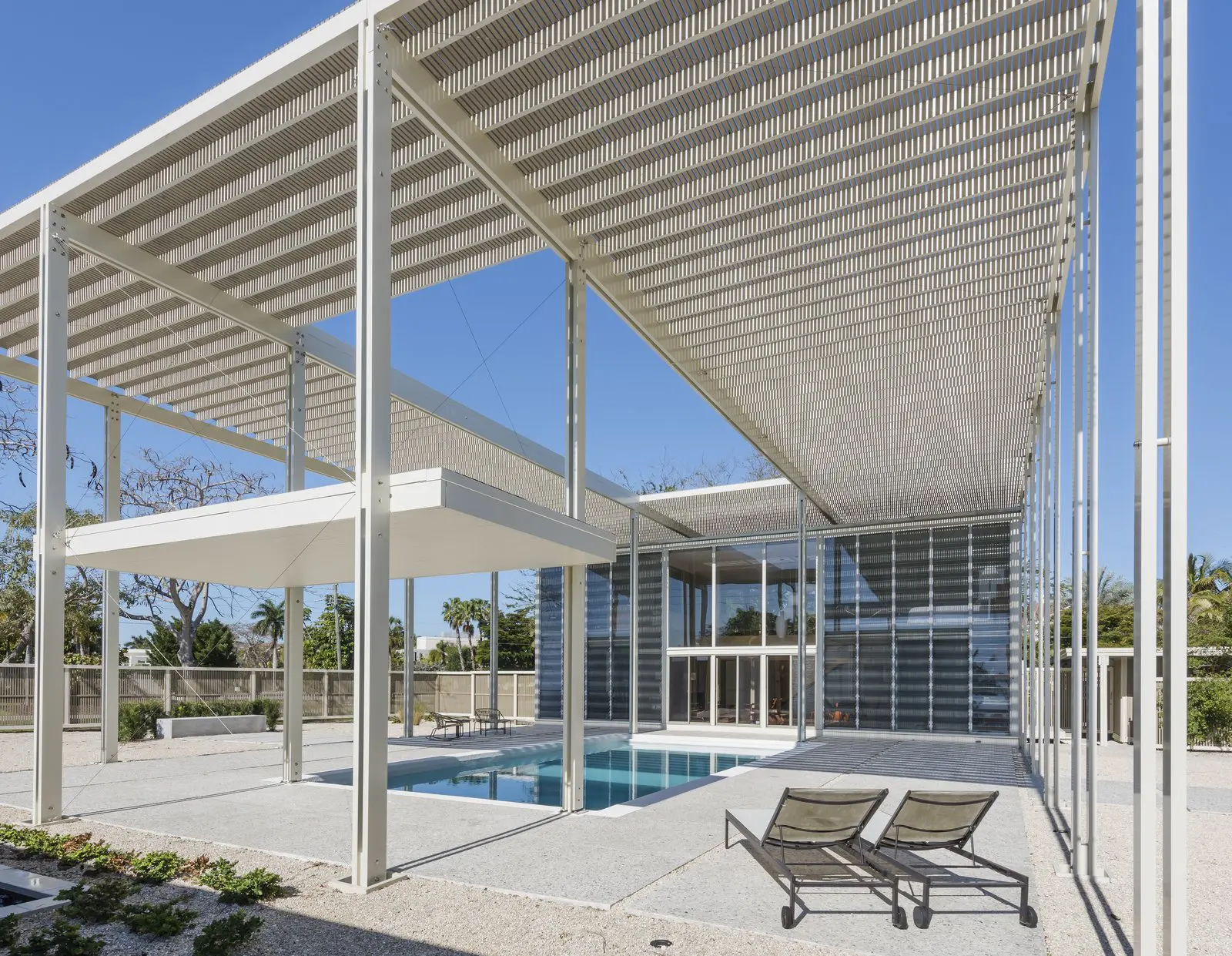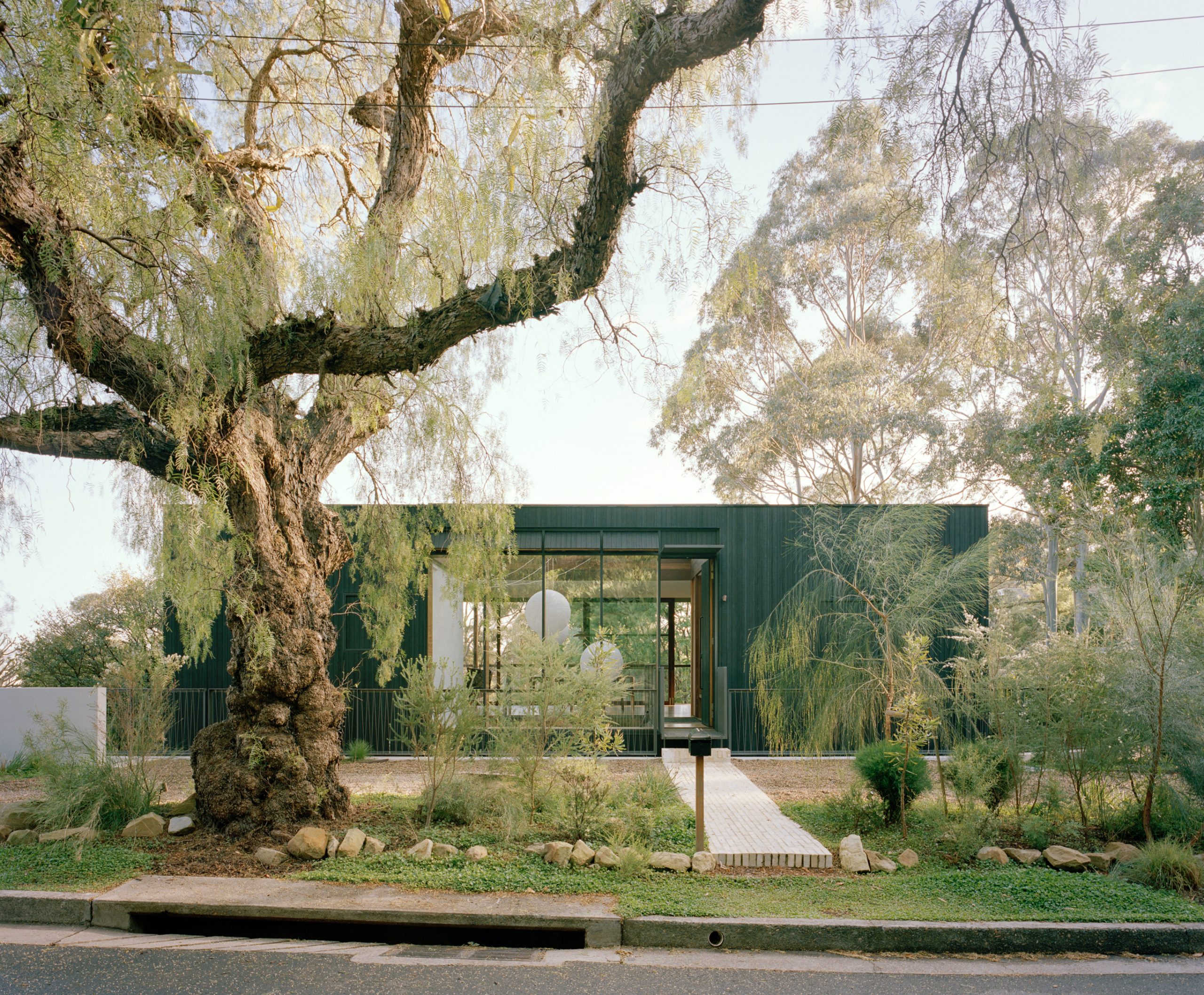
Harry Seidler’s Rose Seidler House is the first and perhaps most well-known work of the architect. This incredible example of Mid-Century Modern Australian architecture was built near Sydney for very special clients—Seidler’s parents. The property features two homes: the Marcus Seidler House and the Rose Seidler House.
The Rose Seidler House is designed as a suspended, hollowed-out cube, with vertical space penetrating a central open well adjacent to an open terrace. One of its walls is adorned with a mural painted by Seidler himself.
This home showcases several signature architectural elements found in Seidler’s later works: a quadrangular volume, a massive, closed-off structure on the sides, and a cantilevered form supported by slender pillars. Rustic exterior wall segments act as “anchors” to the ground, balancing the lightness of the floating structure. Positioned on sloping terrain, the house extends outward via a long suspended ramp, reinforcing its connection with the landscape.
At its center, the open internal courtyard—protected from the wind—creates a sense of openness and relief. The house’s glass walls, open floor plan, and flat roof would go on to define Mid-Century Modern Australian architecture. These principles reflect Modernist values, likely influenced by Walter Gropius’ classes, which Seidler attended at Harvard in 1945-46.
In 1951, the Rose Seidler House received the prestigious Sir John Sulman Medal, one of many awards it has won over the years.
Seidler’s use of light and space revolutionized Australian architecture, integrating them into the very essence of his designs in a way that no Australian architect had done before.
The Rose Seidler House marks a turning point in the country’s architectural identity during the 1950s and remains a landmark example of Mid-Century Modern design outside the United States.






































