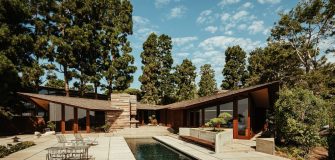A Mid-Century Inspired Home Rooted in Its Landscape


Designed by Cutler Anderson Architects, the Newberg Residence is a modern home that draws directly from mid-century principles—clarity of structure, honest materials, and a close relationship with nature. Completed in 2013, the home is located in Newberg, Oregon, and includes a 153-square-meter main house and a 51-square-meter guest house.
The brief was straightforward: create a space that deepens the owners’ existing connection with the natural environment. To do so, the architects began by working closely with the clients to select the site—an overgrown plot in a vineyard, featuring a small manmade pond that was later expanded to become central to the project.
According to the architects, the aim was to integrate the home and pond into “a single entity,” creating daily opportunities for the clients to observe and engage with the wildlife attracted to the water. This intention shaped every aspect of the design.
From the exterior, the house blends naturally into its environment through a restrained palette of materials—Douglas fir, weathering steel, and glass. The structure is defined by a simple steel frame and roofline, which establishes the clean, modern geometry of the house. The weathered materials allow the house to age with the landscape, becoming part of it over time.

Upon entry, visitors are met with a direct view across the pond. The architects describe this as a “compressive release” a deliberate spatial experience that reinforces the visual and emotional connection to the site. This relationship is maintained throughout the interior, where an open plan and full-height glass windows ensure uninterrupted views and constant access to light.
Some of these large glazed panels are operable, allowing for direct access to the pond – including, in some cases, serving as diving points. This further emphasizes the seamless connection between inside and outside.
The two buildings (the main house and the guest house) are linked by a covered walkway. This transitional space maintains the material continuity of the home while providing shelter and framing views between structures.
The interiors follow the same principles of restraint and clarity. Natural finishes and minimal detailing support a sense of calm and order, allowing the landscape to remain the focal point throughout. The layout encourages movement and flow while maintaining a sense of intimacy and enclosure.
Since its completion, the Newberg Residence has been recognized with multiple awards, including the AIA National Housing Award, the Canadian Wood Council Merit Award, and the AIA Northwest and Pacific Region Merit Award. These accolades underscore the success of the design in creating an architecture that is both grounded and responsive.






















































