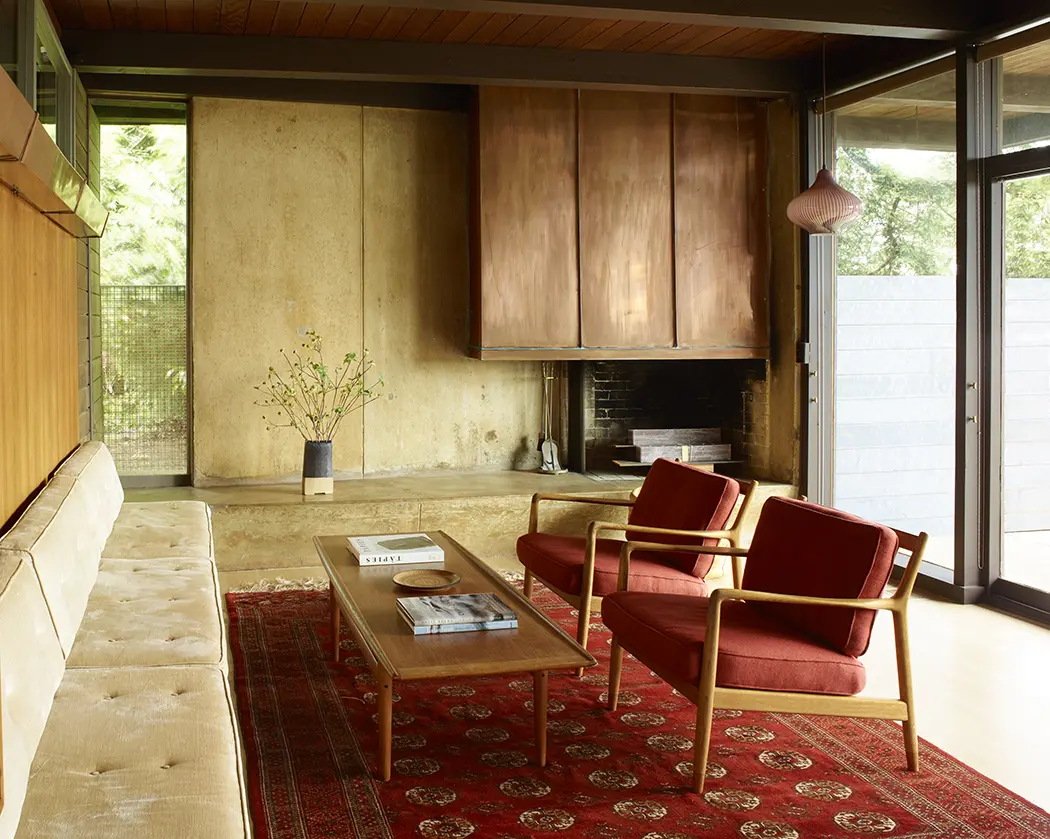
This 540 square foot accessory dwelling unit in West Austin is a stand alone unit completed in 2019. A midcentury modern addition, lush greenery surrounds this architectural gem in the United States. With an open floor plan and a flat roof, the Verdi Place ADU is the epitome of a modern house.
The architect – Matt Garcia Design, also hails from Austin, Texas where the house is located. The principal of the eponymous design firm Matt Garcia focuses on single detached family residential housing of various sizes across Austin and central Texas.
His design philosophy of taking “a simple modernist design approach with site planning, structure, massing and use of materials” shines in the Verdi Place ADU.
An accessory dwelling unit is a smaller, standalone residential space that exists in the same lot as a single family home. While it is an ADU, Verdi Place rivals most single-family homes.
With its own full kitchen, bathroom and bed, Verdi Place mimics similar one bedroom apartments in the area. In addition, the floor to ceiling glass windows contribute to the spacious feel of the unit while providing visual connectivity to the outdoors.


Another feature that adds to making the compact house appear and feel bigger is the wooden deck that surrounds the structure and extends the space. The flat roof, its most modernist design feature, also extends into an overhang that provides much needed shade from the harsh Texan sun.
In the interior, two of the four perimeter walls are glass – creating a visual effect that largens the otherwise compact space. The materiality is a mix of whites with pale wooden floors, mimicking Nordic architecture.
Neutral furnishings such as a grey couch and black Vitra chairs contribute to Verdi Place’s clean and modern aesthetic. A built in cabinet hides a murphy bed, which folds easily when not needed.
This provides the inhabitant desirable flexibility, opening up space for guests if needed. The only closed off space in the otherwise open floor plan is a bathroom, which features complete white furnishings to create a clinical aesthetic.
A marbled wall in the kitchen adds an accent wall to break down the monotony of the house’s neutral palette. A full sized kitchen is also included, with plenty of cabinets and shelves for storage. The Verdi Place succeeds in providing all the necessities of contemporary living in a beautiful way.



































