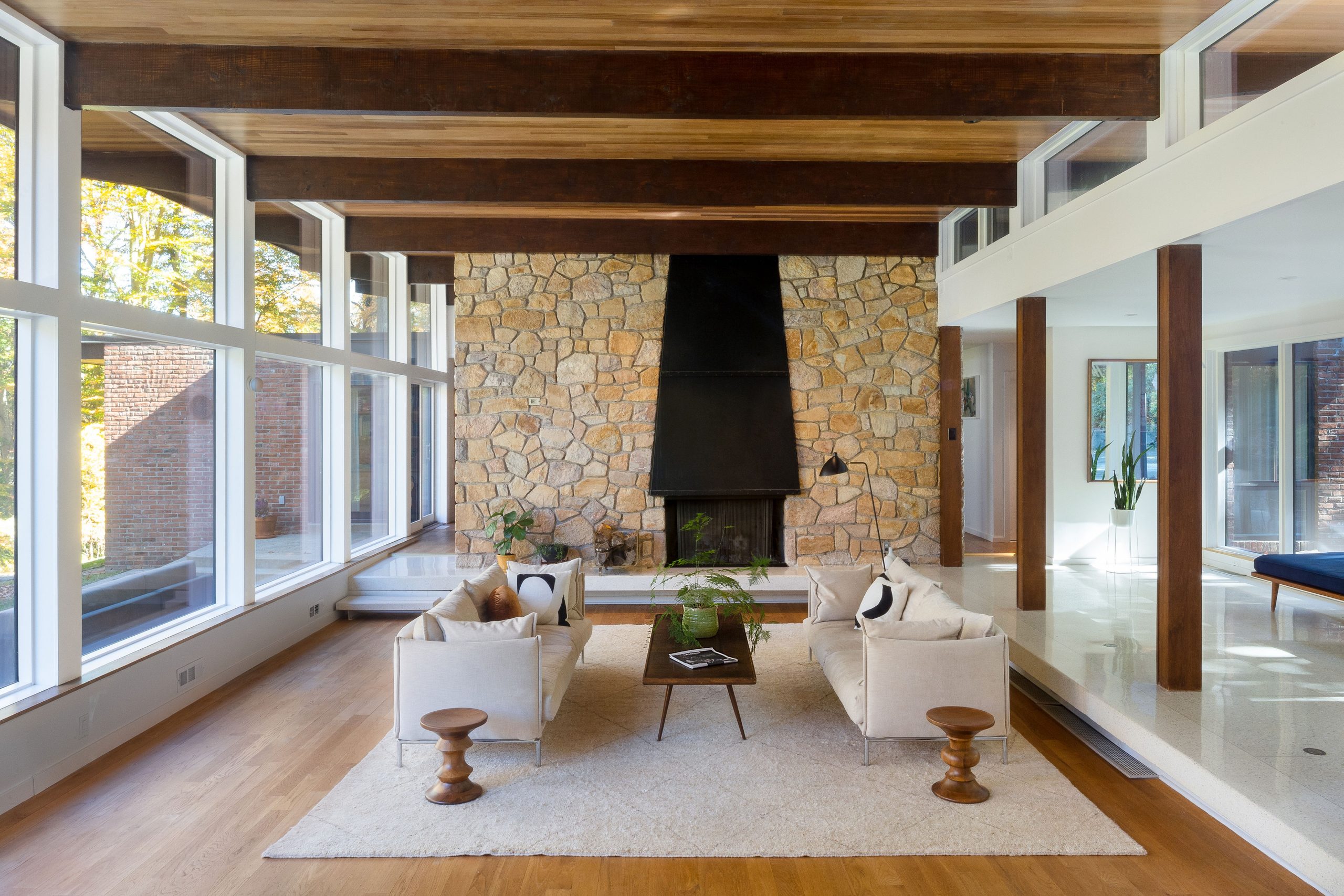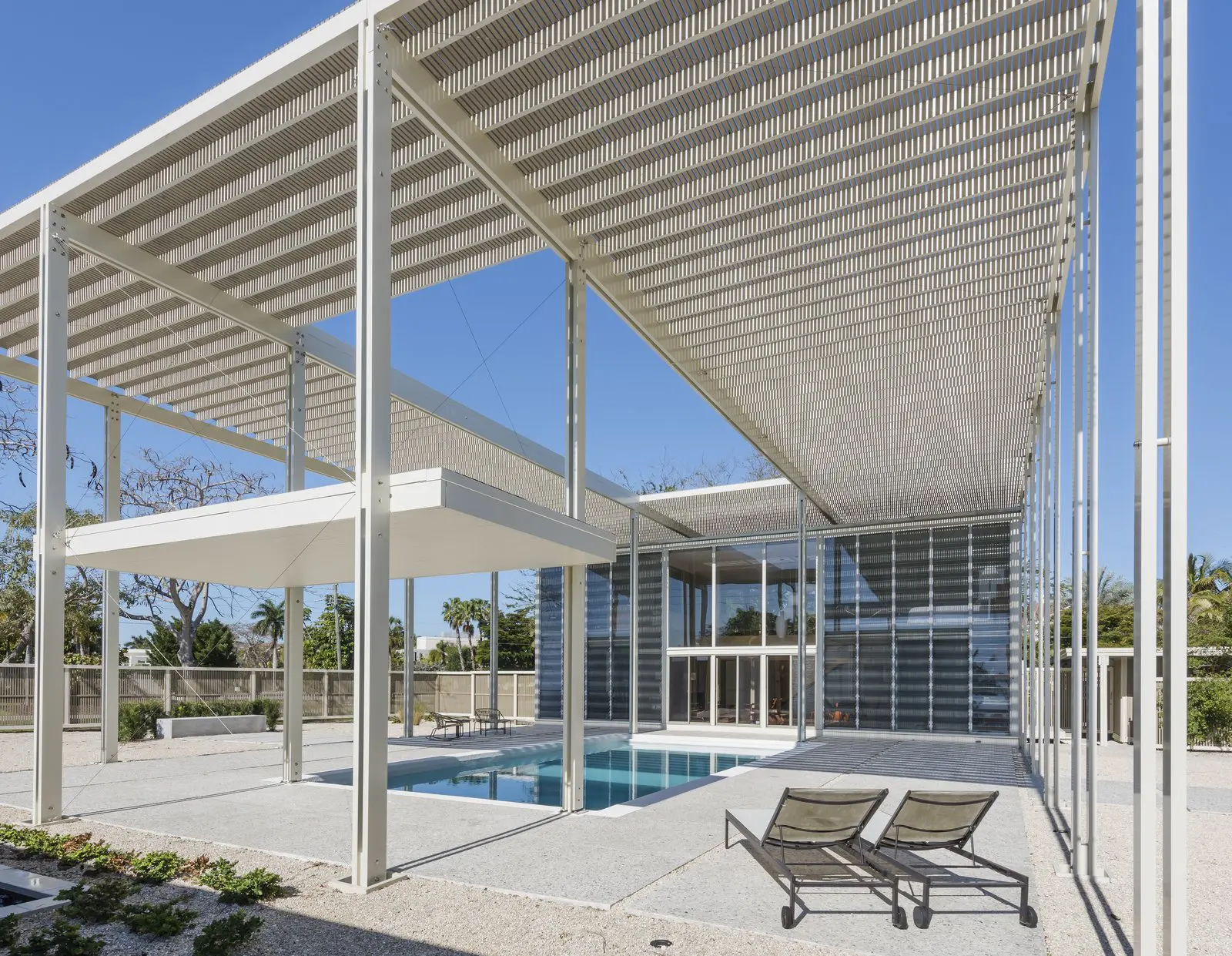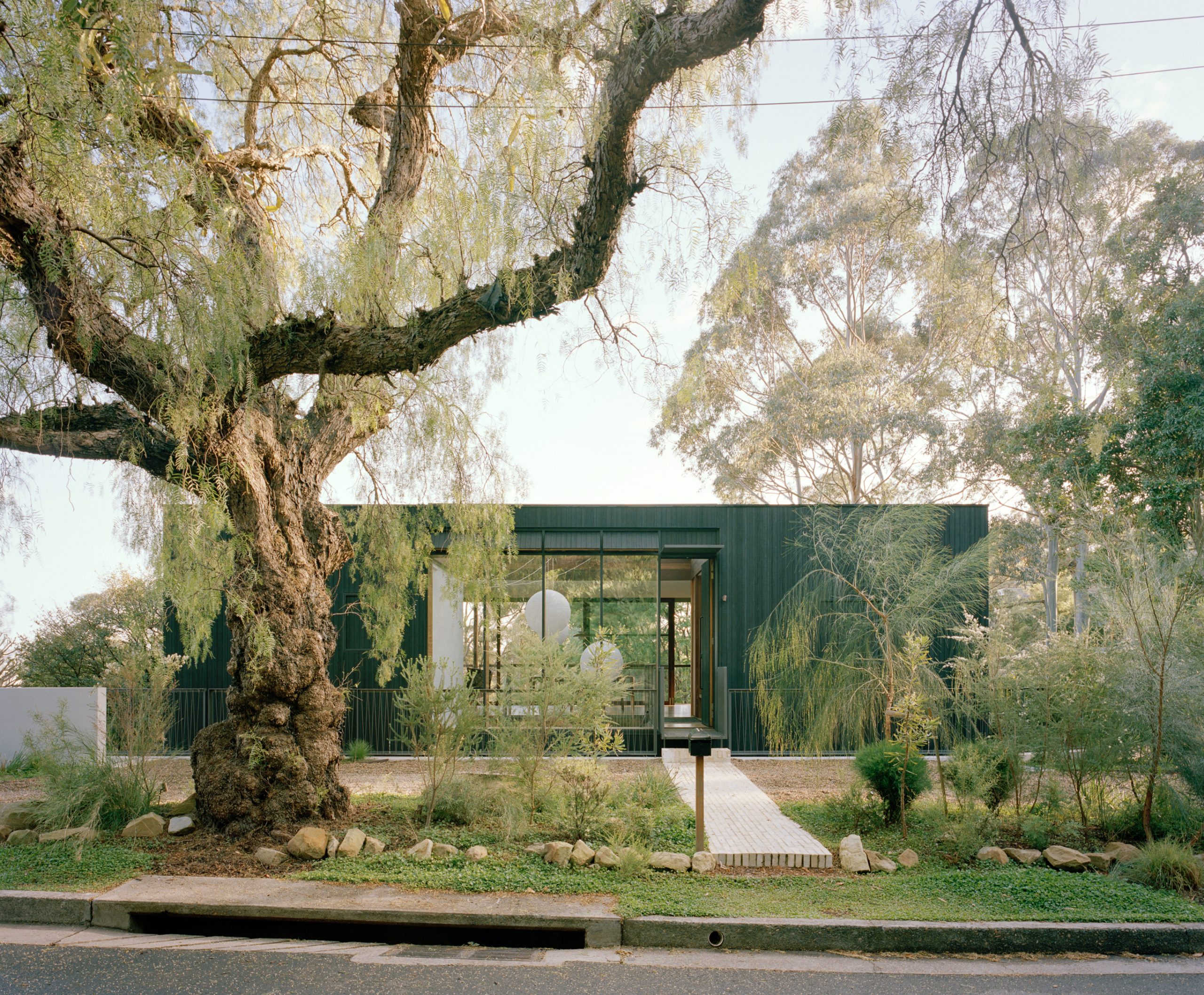This home has a natural simplicity about it which is really endearing. Built in 1956, and designed by architects Elizabeth and Winston Close, it is located in Saint Paul, Minnesota.Simplicity starts with the façade, a combination of grey, black and white, with natural-stained wood in between, comprising a structure built of solid redwood beams, and featuring combed redwood siding.
It continues with the entrance, a simple door opens out onto an entrance hall with little in the way of decoration, just a neat red tile floor, walls made of grey concrete blocks, and original mahogany panelling.The rest of the home is essentially a variation on this basic theme. The beautiful mahogany panelling re-occurs throughout the living area, as well as in the kitchen cabinetry. Likewise, those concrete bricks crop up in various parts, nicely punctuating the abundant wood panelling.All this is capped off by some really choice mid-century modern furniture. There’s obviously the Eames Lounge Chair, but all the furniture is well selected to correspond to a simple colour palette of black, white, and wood in between.As a final note, it’s worth noting that the house benefits from being situated in beautiful surroundings. The main level is surrounded by trees, with natural, spring-fed pools frequently attracting birds and other wildlife. This all adds up to a truly delightful mid-century house.
Photos via Edinarealty


























