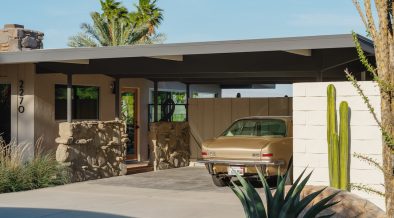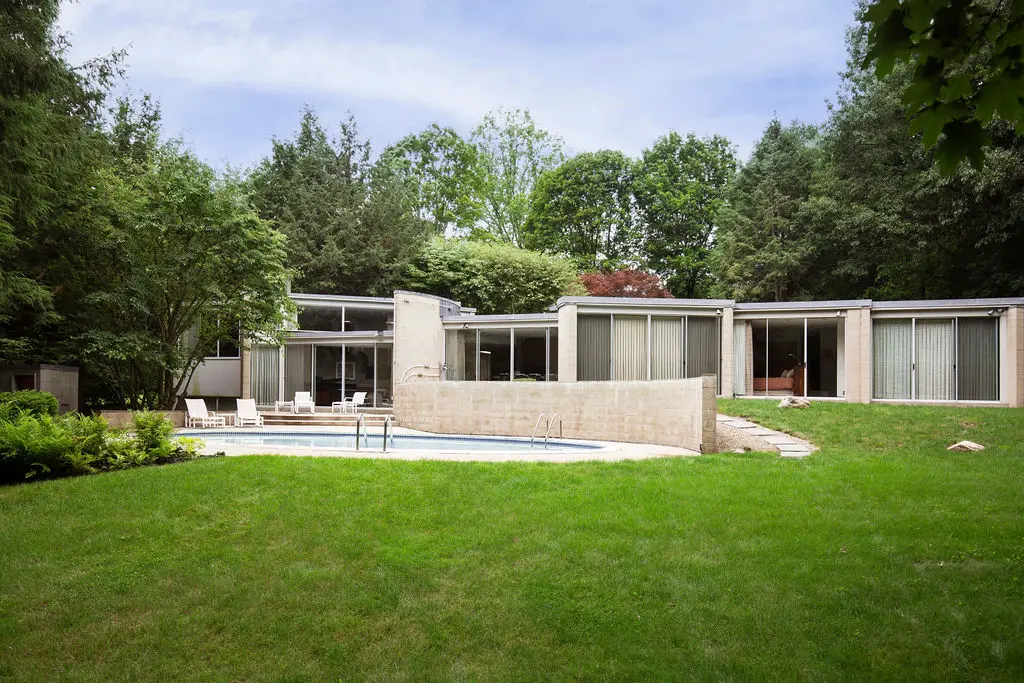
Tucked into the scenic Adelaide Hills, Poppy’s House is a careful restoration of a mid-century home, originally built in 1967. Set in Adelaide’s Mitcham district, the house had remained virtually untouched for over 50 years. Its only upgrade? A metal under-deck roof, laid over the original bitumen and strawboard ceiling.
Decades without maintenance had taken a toll. By the time the renovation started, the house was cold, damp, and leaking. The brief: carry out a sustainable renovation of this 1960s home—preserving its essence while making it liveable and cost-effective for a young family of four.
The owners partnered with Northern Edge Studio to bring their vision to life. Collaborating closely with engineers and builders, the team found ways to modernise without erasing the past. First up: insulation. With structural damage evident, the roof and wall cavities were reinforced. Sadly, the original strawboard ceiling couldn’t be saved.
In its place, Tasmanian Oak ceilings were installed—sustainably sourced and sympathetic to the home’s period feel. To further support eco goals, the team laid cork flooring throughout the living areas. Warm, renewable and low-maintenance, it helped reduce energy use. Modern heating and energy-efficient lighting were also added.

Daylight was another concern. To improve interior comfort, new windows were discreetly inserted without disturbing the facade. Outside, landscaping work was required to clear soil that had built up over decades. Timber elements, damaged by time and weather, were replaced with matching joinery to preserve the look and feel of the original structure.
The interior palette stayed true to mid-century style: white walls, muted greens, and natural wood tones create a calming, unified space. Throughout the renovation, every new detail was introduced with care. Materials and finishes were chosen to respect the original design, not overwrite it.
The result is a warm, inviting space that feels both fresh and timeless. The owners describe the final outcome as gemütlich—cosy, welcoming, and full of character. For the architects, this success hinged on clear priorities, a strong partnership with the builder, and a shared understanding of the home’s historic value.
This eco-friendly retrofit of a family house shows what’s possible when sustainability and heritage meet. A once-neglected mid-century home now stands ready for another generation—restored not just for aesthetics, but for comfort, climate, and long-term care.




































