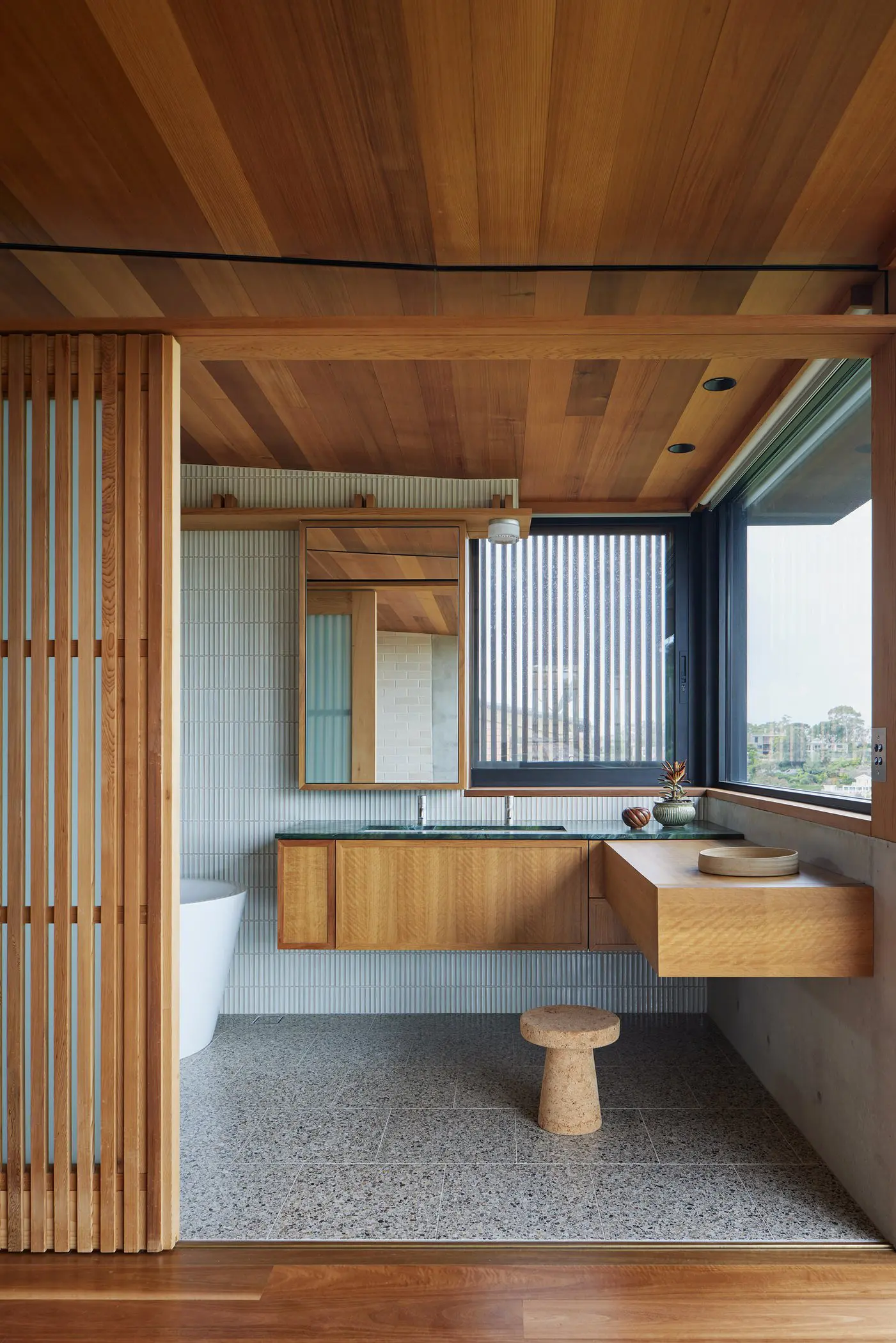
Inheriting a family home comes with deep-rooted emotions, memories, and a sense of responsibility. For the current owner of this 1955 mid-century house, the connection was especially strong—his father, aunt, and uncle grew up there, and he spent much of his childhood visiting his grandparents in the space. Now, with a family of his own, he and his wife embarked on a thoughtful home renovation that would preserve the home’s legacy while upgrading it for contemporary living. To guide the transformation, they partnered with M.O.Daby Design.
Over time, the house had undergone various changes that diluted its original character. Uncoordinated updates left the layout feeling disjointed, with additions that lacked clear purpose. The goal of this mid-century home renovation was to restore the home’s architectural integrity while creating a more open and functional layout. One defining feature—the original central fireplace—became a focal point. Rather than removing it, the design team built around it, creating a cohesive kitchen, dining, and living area that now orbits this nostalgic anchor point.
A key element of the renovation was transforming the entry experience. Previously enclosed and dark, the entrance was reimagined with a vaulted ceiling and full-height glass wall, bringing in natural light and a sense of openness. A custom mahogany front door, hand-carved with personal family symbols, now greets guests with warmth and intention. Inside, timber slatted screens replaced solid interior walls, allowing light to travel freely while gently defining each space.
Throughout the project, every design decision balanced the home’s original mid-century charm with modern needs. Vaulted ceilings were introduced in the main living areas to enhance volume and airiness. A walnut light shelf now bridges the kitchen and living room, offering both functionality and visual continuity—hallmarks of well-executed home renovation.

In the primary bathroom, a once-deteriorated sunroom-style glazed wall was replaced with materials that preserved the original vision: openness to nature and abundant natural light. These upgrades didn’t reinvent the home—they revealed its best qualities.
Material choices were central to the home’s transformation. Influenced by Pacific Northwest mid-century style, the design features oak floors, walnut cabinetry, natural stone, and brass fittings. Slate floor tiles recall the flagstone textures popular in mid-century architecture, while hand-glazed tiles introduce warmth and character. Wood—especially cedar, walnut, and oak—plays a starring role, adding texture and creating harmony between old and new.
As with any major home renovation, the process came with surprises. The family and design team had to make quick decisions when the original structure revealed hidden quirks. But they met each challenge with a clear vision: to honor the home’s story while preparing it for the next chapter. Thoughtful integration—not quick fixes—was the guiding principle.
This 1955 home renovation was about more than design updates. It was about turning a beloved family home into a place that supports modern life without losing its soul. The result is a house that bridges generations, where memories live on and new ones are made—proof that a well-considered home renovation can be both timeless and deeply personal.









































