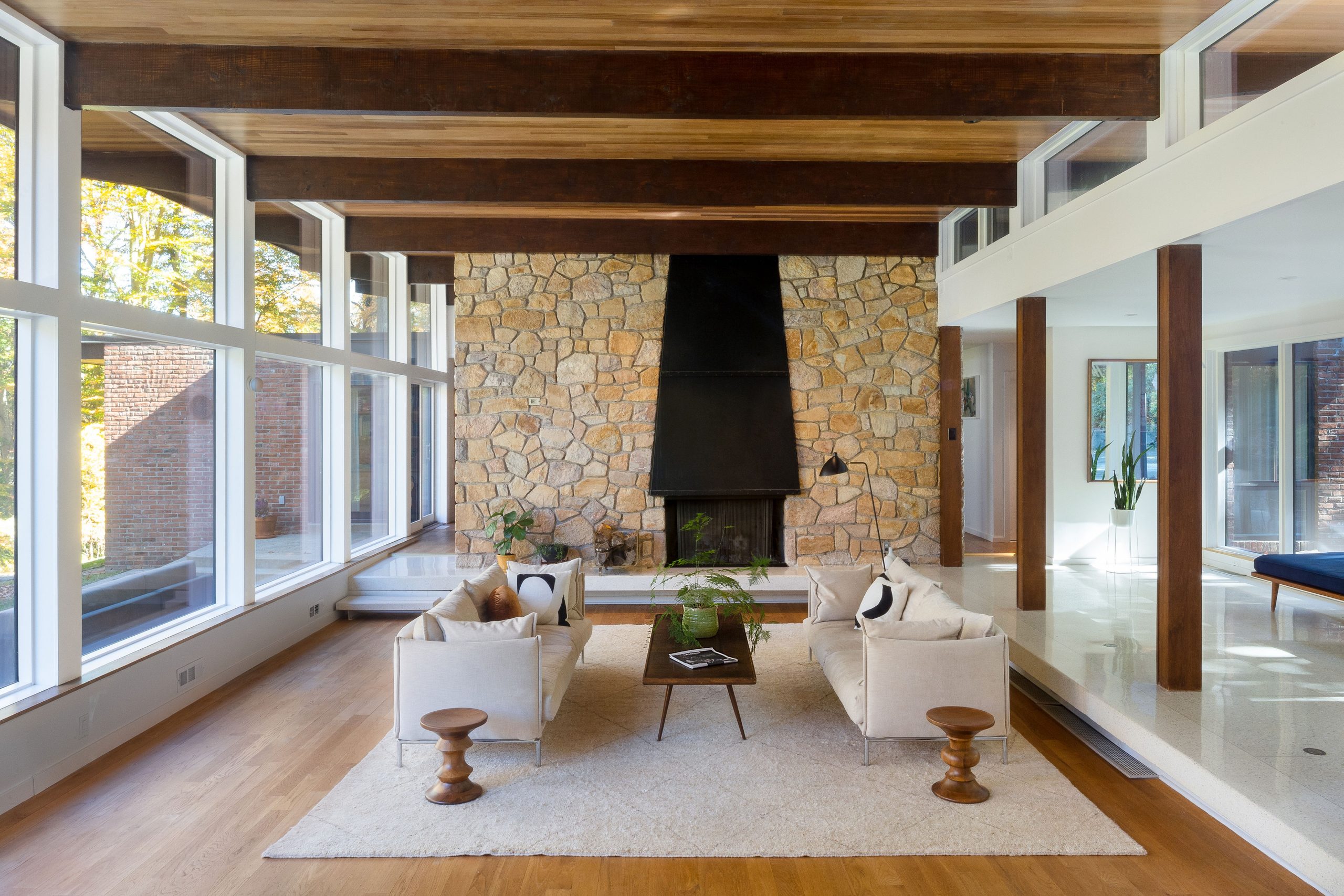
This endearing Cliff May midcentury house is a breath of fresh air. Arranged around a large courtyard, this house in Denver, Colorado, carries an air of homey indoor/outdoor living in style while enjoying the benefits of being doused in light, cool hues.
Designed by architecture partners Cliff May and Chris Choate, this 1,615 square foot house was built in 1955 in Denver’s Harvey Park. Equipped with four bedrooms and two baths, the light and breezy home is ideal for a family.
A light teal exterior paired with a natural wooden fence, which includes an entrance gate, foreshadows what is to follow inside.




A lighter shade of shiny teal tiles follows along two sides of the open plan kitchen, which is otherwise crisp white; the only exceptions are wooden floors and modern metallic kitchen appliances. What really stands out in the kitchen is its’ large ‘island’ style counter, only instead of standing as a single island, it follows through in a U-turn shape around the space. Cupboards embedded into the unique ‘island’ as well as on the walls ensure plenty of storage space, neatly tucked away from sight.
A lesser known fact about Cliff May is that although he is commonly regarded as “the father of the California Rancho”, he was not actually an architect, but rather an advocate of ideas, instilling them into a specific vision. In the case of this home, the abundance of light together with a solid indoor to outdoor connection stamp May’s unique approach.
Hues of light blue, grey and teal prevail in the courtyard, which can be regarded as an outdoor extension of the home’s inner living spaces. Set up as cosy and cute, the outdoor area bears plenty of space for relaxation, dining and entertaining. Fences all around provide privacy to the space.
Floor to ceiling glass doors framed by white wood provide easy access between inside and out from the master bedroom as well as the main living room area. Additionally, the master suite enjoys an extended walk-in closet, a master bath, glass gables as well as enough windows to assure plenty of natural light to flow in.
Another bonus feature of this home is its isolated library with its freestanding fireplace, set in front of a red brick wall. Thanks to its location within the building and chosen furniture, it is the ideal spot for kicking back to relax and reflect.





























