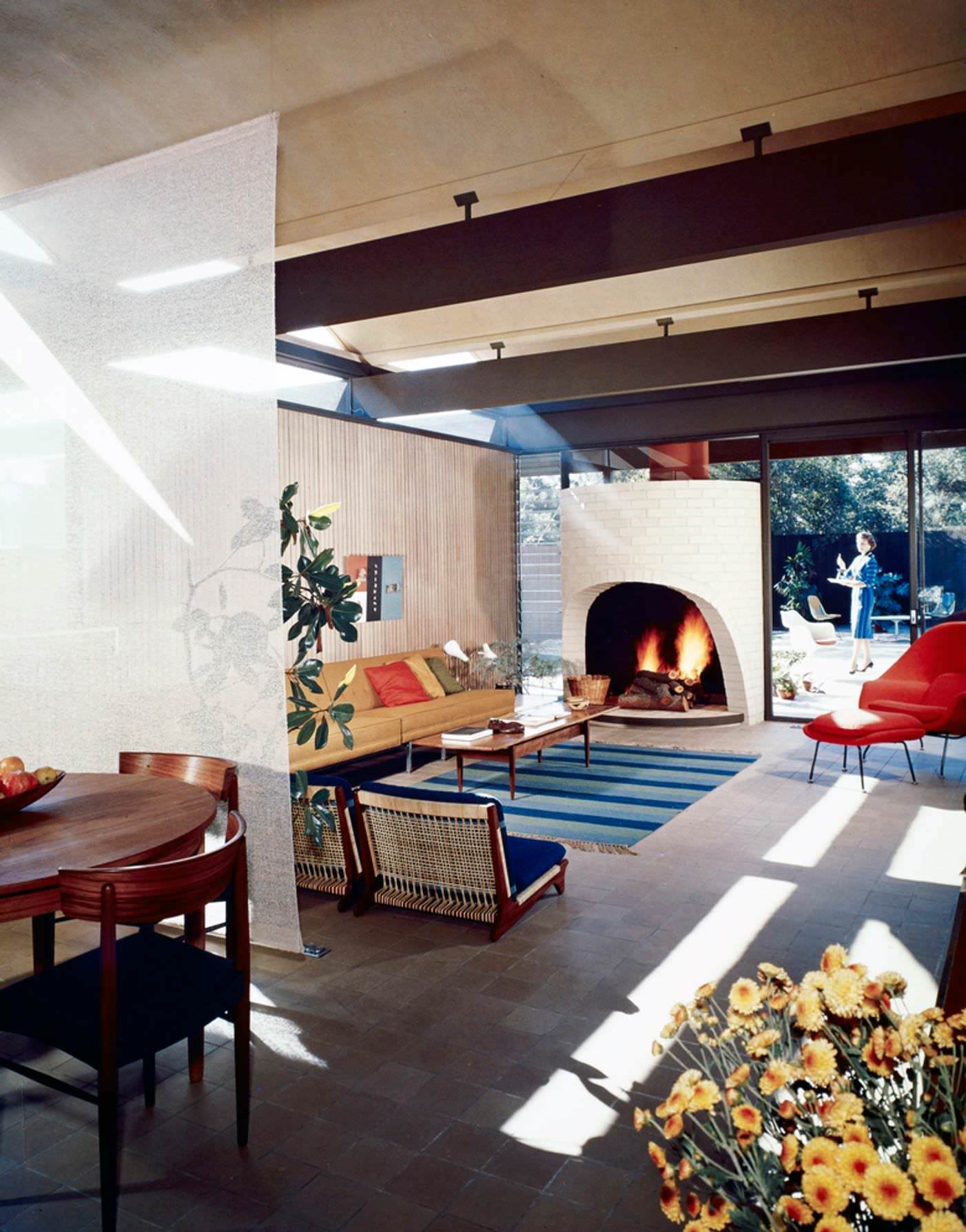
This modern house in Johannesburg, South Africa, truly encapsulates inside-outside living. Located in a wooden region at the inception of a face of a major ridge, Westcliff Pavilion is surrounded on many sides by glass retractable walls, embracing nature on every angle.
Partly due to its secluded location and difficult access the site, the architects arranged that all materials were derived from the local region, making it an intrinsically site-specific project. We caught up with GASS architects to get to the bottom of how they pulled this ambitious project together.
What was your approach for the project?
We wanted to create a timeless piece of architecture. We also tried to design a structure that would complement the setting that it was in. We wanted to take our concept cue from the location and not fight the setting. All major decisions are derived from the site.
Can you tell us a bit about the story of this house and its owners?
GASS was approached by an elderly couple to design a secondary dwelling on the property for them, for either rental income or a new residence for the owners. They would then rent out the existing dwelling on the property.
What did your clients ask for in their brief?
The client stated that they wanted to have a structure that consisted of glass and steel and that accommodated two bedrooms and potentially two bathrooms. The biggest constraint was that the house could not be larger than 110m², due to legislative constraints. Overall, the clients looked at us to come up with input on the design and functionality of the house.
We could not get the normal construction methods used in South Africa without destroying pieces of the vegetation on the site, hence the reason for using pre-manufactured elements that were assembled on the site. The use of stone as a cladding was also influenced by the site as this is a historic building material in the area and all stone was harvested from site.
We wanted to incorporate the site into the house with how the house functions. We also looked at the great buildings like Farnsworth house, Barcelona Pavilion and The Glass House as references when conceptualising the dwelling.



Which is your favourite/most important feature of this house and why?
I think the effortlessness of the house as it sits on site. It is not competing with any of the natural elements of the property. When standing by the main house you are not even aware of the house, not even with its close proximity to the main house.
Also, we like to think that the house and its principles will stay relevant in the architectural discourse in years to come. It is truly a house that encapsulates inside-outside living, with the doors on either side of the living space sliding away to open to the site.
One side opens onto a vista view of the surrounding areas and the other to the rocky outcrop and shade tree that forms an edge to the outside space.
What materials have you used for this project and why?
The materials used were driven by the location on the property. All elements had to be as lightweight as possible and be manhandled to the property or on the back of a small truck. We used steel as a structural system with a lightweight walling system as infill panels.
We then used large glass windows and doors to bring as much light and as much of the site into the dwelling. We also used stone harvested form site as a cladding material to the large cantilevering walls. Solid timber was used as a flooring material and we used profiled steel sheets as roofing material.
How important was the contribution of your clients, if there was any?
It is hugely important, great buildings happen as a result of great clients. These clients knew that they wanted a great design, but also knew to look to us to drive the design and implementation process. They had a great eye for detail and aesthetic which informed the requirements and brief.
The Modernist principles still inspire many young architects, why do you think this is the case?
I think it is because of its simple, but complex design principles. I think the challenge is in creating a structure that will be timeless and relevant for years to come, but whilst still meeting the contemporary requirements of clients.
It is the intention to strive for architecture that is well designed, and not for objects that are relevant today that will lose their appeal in the future. I think there are way too many buildings being designed today that scream for attention rather than deserve attention.
Why do you think it’s important to continue producing houses/buildings that conform to modernist design principles?
Modernist houses are as a norm, simple houses. They are houses driven by functionality and not decoration. They are houses that will challenge you in how you live and enhance your way of living and lifestyle. They are respectful to the site and to its inhabitants.
What advice would you give to someone who just bought a historical house and wants to start a renovation?
Choose your architect well. It is important to have an architect that will be respectful of the history but one that will add the contemporary without fighting with the original. Do your research well, but trust in the architect. They will guide you through the complete process.


Photos via Bernard Viljoen





























