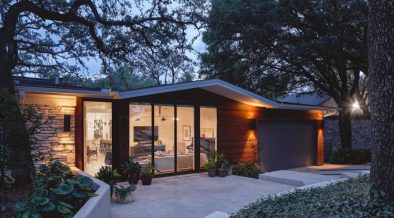
Text by Paul Uhlmann Architects
This beachfront residence in New South Wales was created for a couple who were ready for a permanent sea change and to fully embrace a ‘beach house’ way of living.
Multiple outdoor living zones and the ability for the whole house to open and be connected to the beach and landscape, saw the creation of a home that was fun and generous enough to host and entertain the couples many friends and family.


PUA Architects were brought in for this project.
Designed around a central courtyard, two pavilions bookend and enclose this integral outdoor living space and pool. The pavilions are connected on ground by the crazy pave entry path through the garden, and on the first floor through a bridge over the pool.
Through the elimination of a front door and the creation of a front gate instead, visitors are invited through the courtyard to the east living pavilion.
Facing the beach, the east living pavilion houses the master retreat, lounge, kitchen, dining, and laundry while the western pavilion houses the garage as well as the guest bedrooms and bathrooms for when they are needed.

The integration of the landscape throughout the project saw the creation of multiple living spaces both internally and externally, to further embrace the beachside lifestyle.
An example of this can be seen in the TV ‘room’ located within the pool area, the tiled fireplace boxes of the formal lounge and the crazy pave firepit to the backyard.


Next to the pool, an outdoor dining area is tucked away from weather within the courtyard, while east facing covered terraces embrace the morning sun. Sliding doors and high louvres are constantly open to let the house breathe and fully utilize the ocean breezes.
Intended to read as a minimal and unassuming building from the street, the residence was created through a grid of exposed structure. One third of the grid is composed as greenspace and void, running east to west, and can be read from both the street and beachfront footpath.

The U-shaped nature of the plan called for privacy screening from the neighbours to the north, created by a timber battened screen that filters through light and changing shadows throughout the day.

In keeping with the traditional retro fibro beach houses of the area, fibre cement cladding, breezeblocks, crazy paving and timber battens were used throughout extensively to reinterpret the iconic Australian coastal architecture into a modern family home.

Photos by Andy Macpherson





























