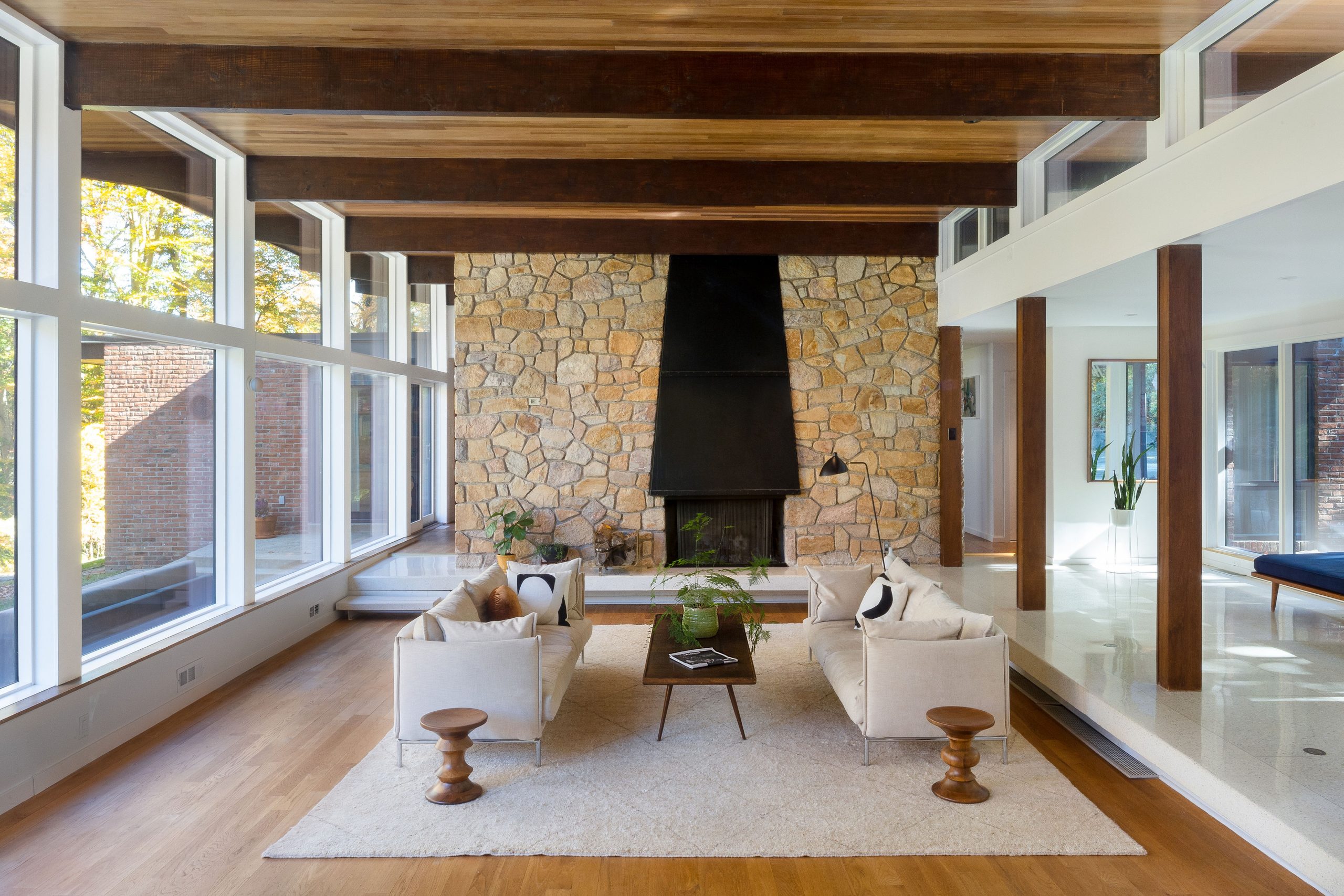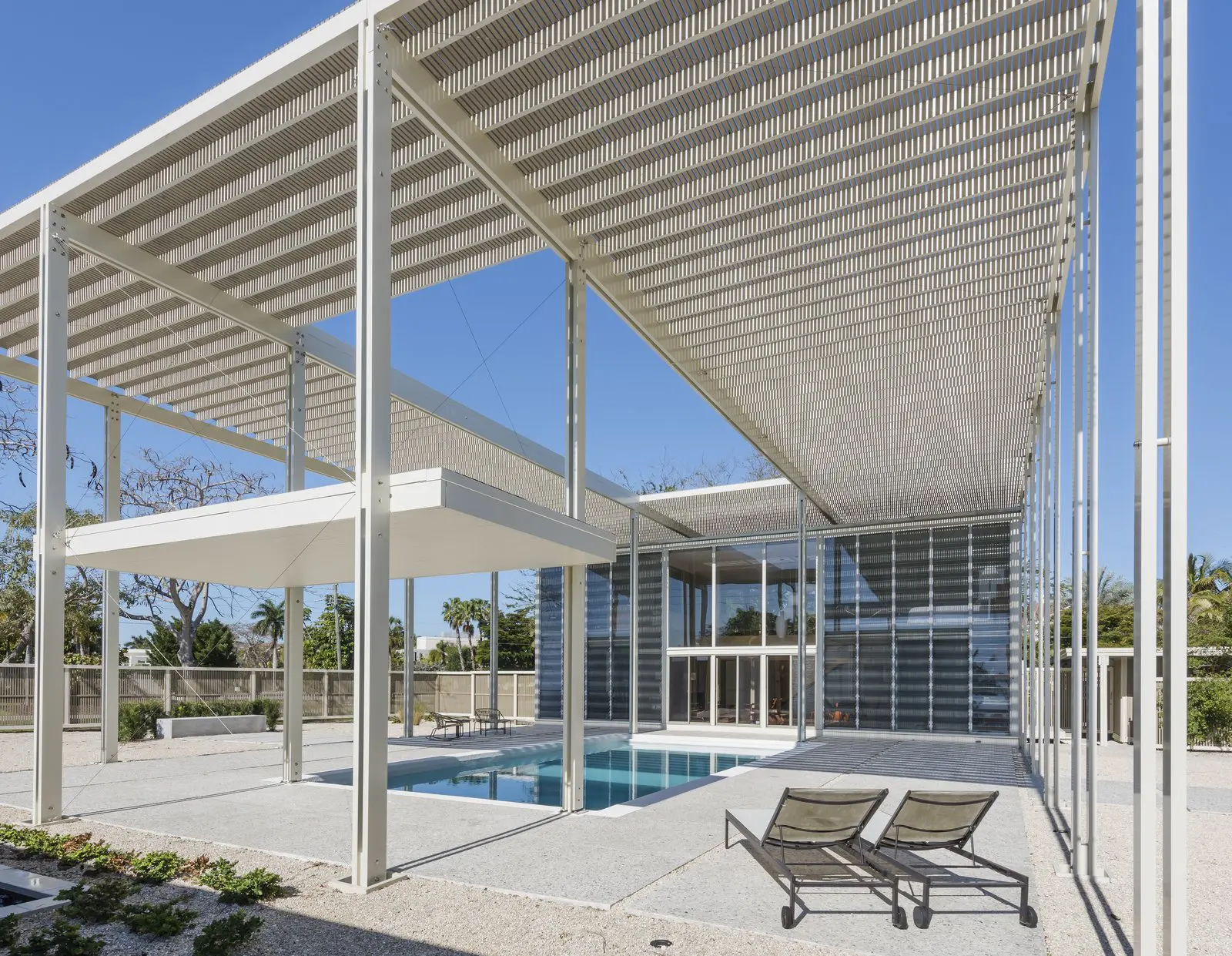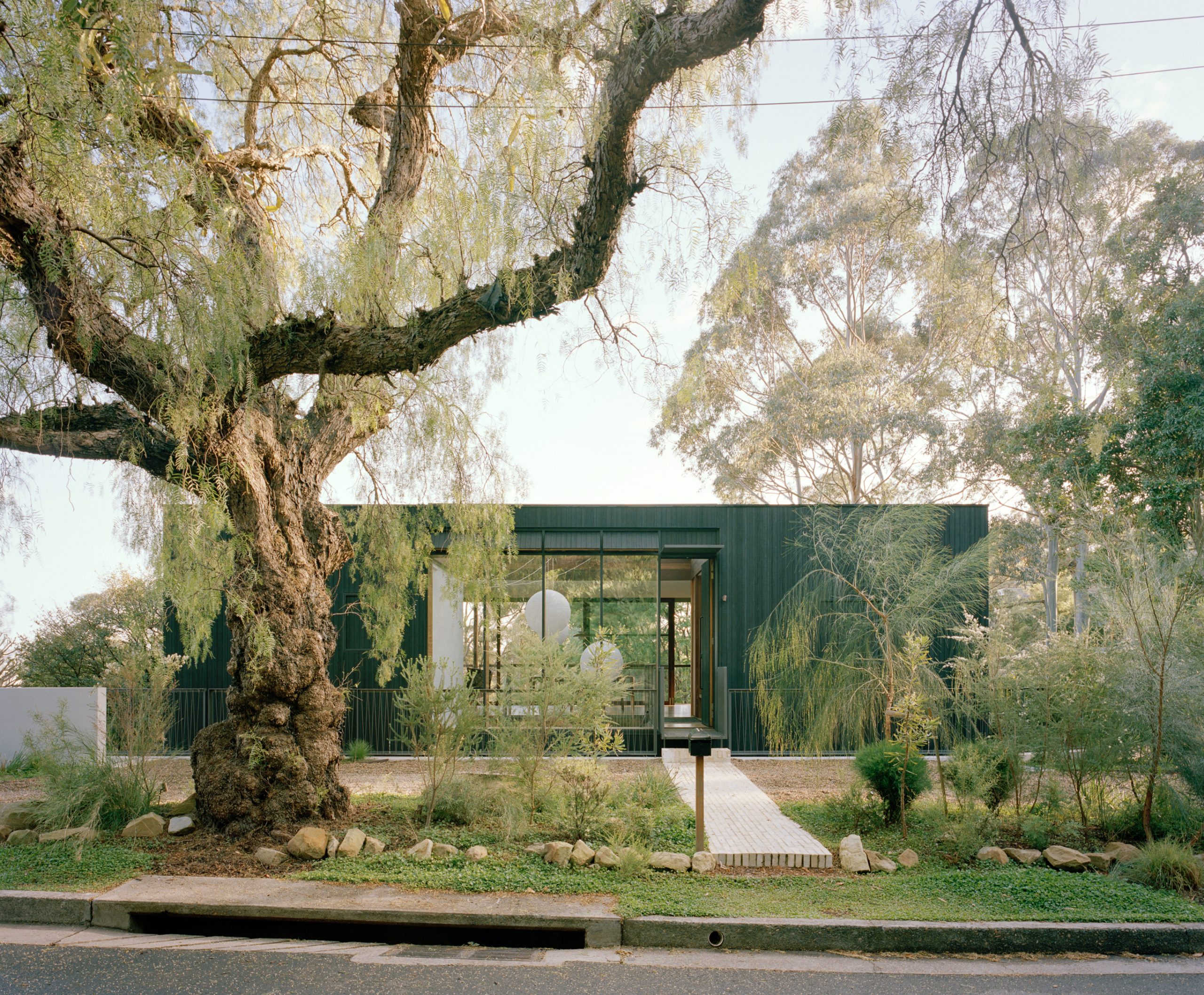
This beautifully restored Mid-century modern home in Port Washington, Long Island, was originally designed in 1951 by renowned architect William Landsberg, a protégé of Marcel Breuer and a key figure in modernist architecture. Recently, SMA | Stephen Moser Architects completed a thoughtful renovation of the residence, adapting it for a contemporary Japanese lifestyle while preserving its architectural legacy.
Landsberg designed the modernist hillside home for his own family, gaining regional acclaim for his distinctive Bauhaus-influenced style. The home, now listed on the National Register of Historic Places, remains an important example of Bauhaus-inspired residential architecture in the United States.
When the house transitioned to new Japanese-American homeowners, SMA was engaged to oversee a sensitive Mid-century renovation. The property had remained largely untouched since Landsberg’s ownership, making the project a unique opportunity to blend historic preservation with modern Japanese interior design principles.
Drawing inspiration from the family’s decade spent living in Japan, SMA | Stephen Moser Architects integrated minimalist, organic, and functional design features. Shoji-inspired partitions, natural wood accents, and serene open spaces were added to complement the original layout while embracing the essence of Japanese wabi-sabi aesthetics.

Throughout the renovation, both the homeowners and architects worked with a deep appreciation for the house’s Mid-century character and dramatic Long Island hillside setting. Updates were made to improve energy efficiency, functionality, and family comfort – ensuring the house now supports a modern lifestyle while honoring its architectural heritage.
This Japanese-inspired Mid-century modern renovation stands as a model for how timeless design can evolve – celebrating cultural identity and historical significance in one seamless vision.








































