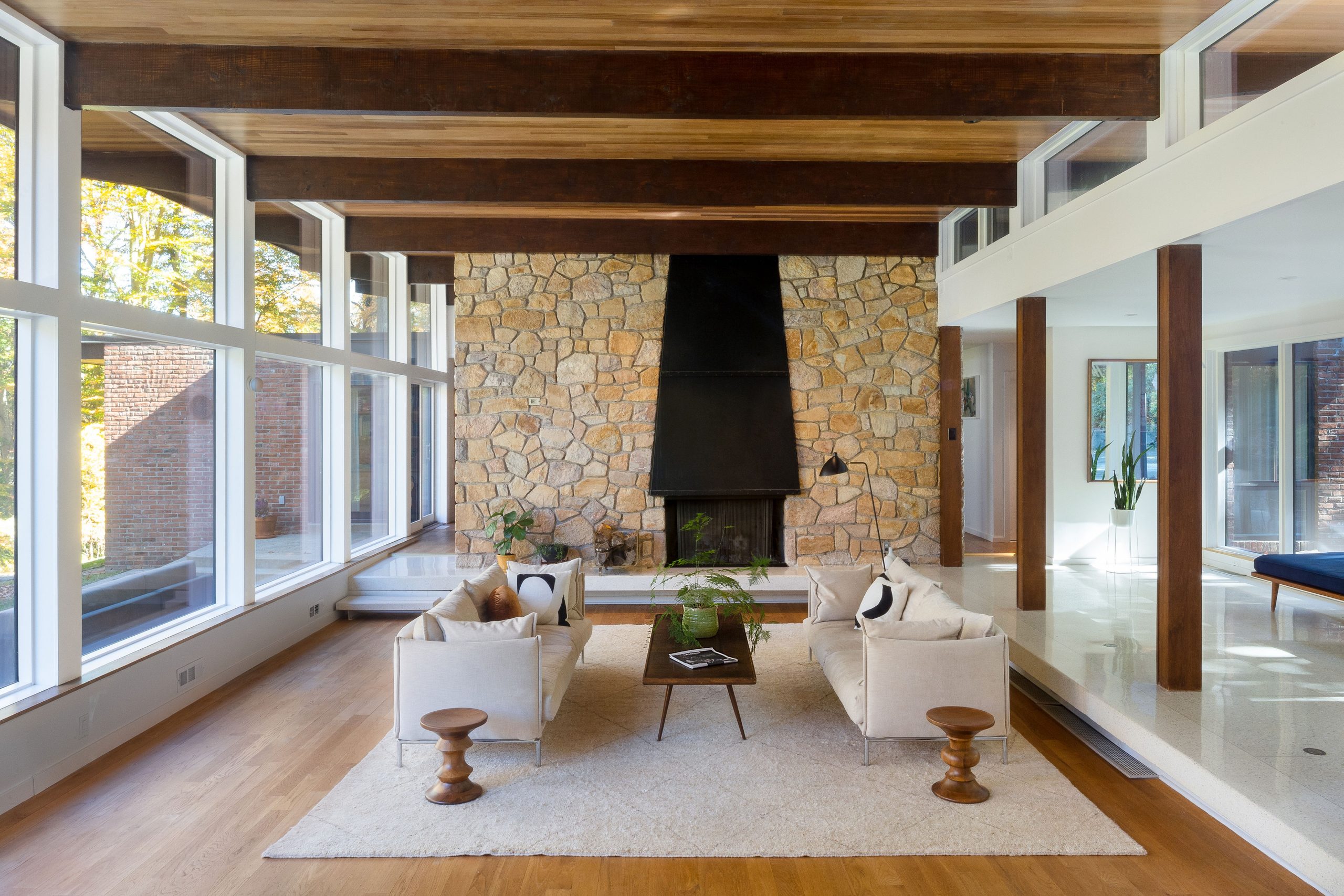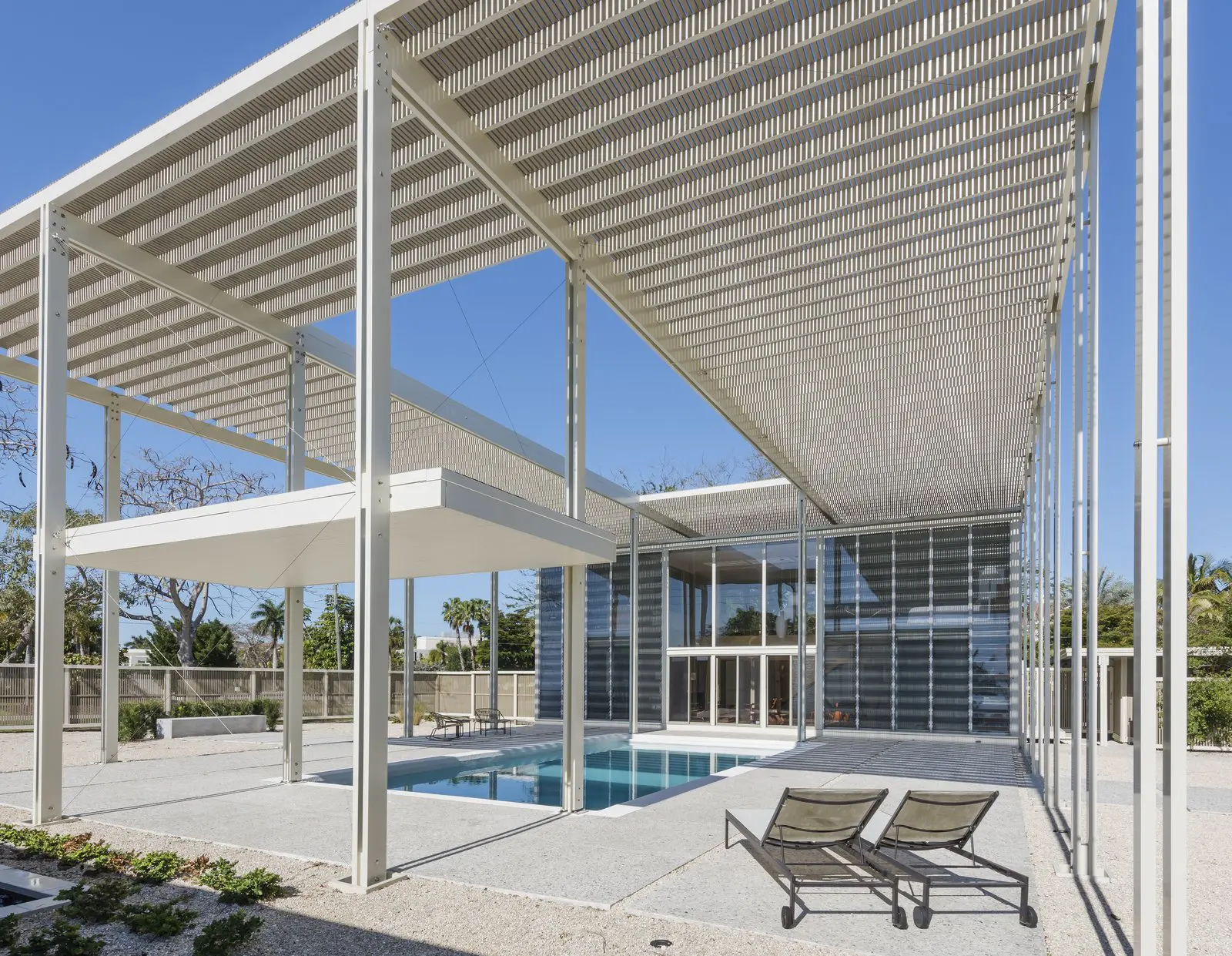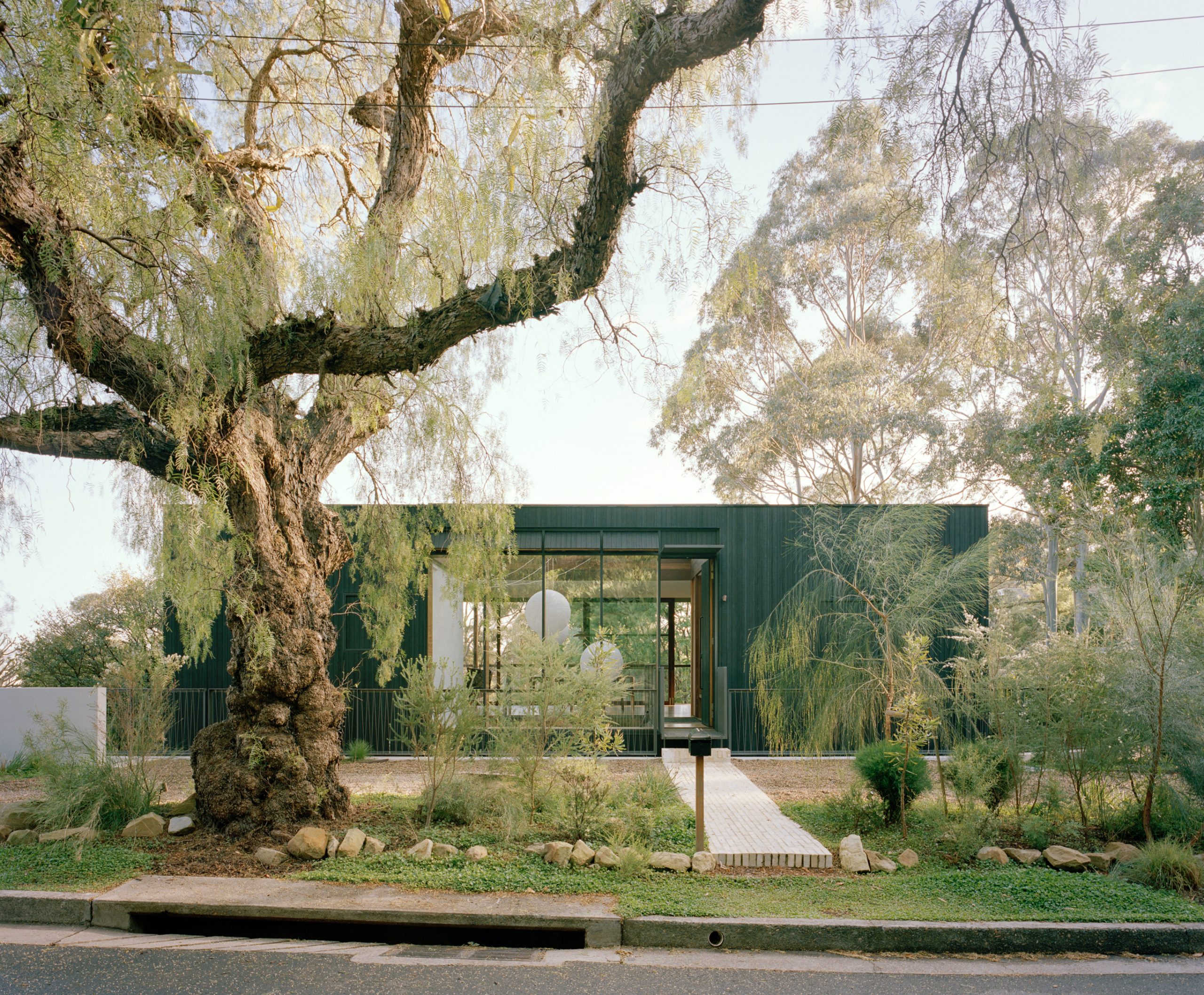
John Lautner was known for designing houses that felt vibrant and full of life. Many of his buildings—most famously the Elrod House and the Goldstein Residence—have been featured in films, music videos, and fashion shoots thanks to their dramatic flair and striking beauty.
Though not featured in a film, the Wolff Residence stands as a powerful example of Lautner’s imagination and creative force. The client, Marco Wolff, was an interior designer and a friend of Arthur Elrod, another of Lautner’s clients.
In 1961, Wolff asked Lautner to create something equivalent to Frank Lloyd Wright’s iconic Fallingwater, but in Hollywood. He wanted a design that echoed Wright’s signature cantilevered rooflines and geometric continuity.
Lautner responded with his own interpretation—adding distinct gestures that pushed the house beyond imitation. He projected and rotated the structure out from the hillside in a dramatic sequence of cascading, interlocking rectangles that seem to spill down into the pool below.

The roofs and balconies weave between four mature eucalyptus trees, giving the home the feel of a secluded hillside retreat.
Inside, the more private spaces at the rear of the house open into expansive front rooms with sweeping 180-degree views. This progression from intimacy to openness creates a spatial rhythm that’s both dynamic and deliberate. Lautner explored spatial projection here in depth, compounding its effects through overlapping volumes and careful layering.
Throughout his career, Lautner worked mainly on residential architecture. His early commissions were modest in scale, but as his reputation grew, so did his clientele. By the later stages of his career, he was designing ambitious, high-profile homes—like the Goldstein Residence—that allowed him to fully realise his architectural vision.




































