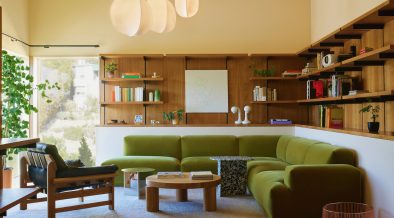
Text by Heather Johnston Architect
Taliesin Fellow Frederick Liebhardt designed the Bishop Ranch House in 1962 for the Bishop family, owners of 500 acres of inland Monterey County. Heather Johnston Architects brief from the new owners was to completely update and refresh the overall quality of the home and site, and significantly reduce energy and water consumption, while retaining the resort-like original concept and layout.
Spectacularly situated, the house overlooks storied Steinbeck Country of rolling coastal hills, California live oaks and eastern mountains. Arranged around an iconic 60’s ‘lazy-L’ swimming pool, four differently functioning structures connect via breezeways. All have extensive glass providing endless varieties of views of the ever-changing landscape. The house is 3,200 s.f. on almost two acres.
We approached the project as a challenge to overlay a fine scrim of this century over the last mid-century. For example, a new driveway court, inspired by the existing 60’s fence pattern resembles a bar code, and appears on Google Earth.
The fine grid of bird-safe window dots reminds us of new environmental sensibilities. Highly polished, crisp new interior finishes line the interior of a rustic exterior, like an abalone shell. Two massive carmel granite fireplaces stitch the interior and exterior together.

The interior of the structure was largely gutted due to its deteriorated condition, leaving only the framing. Toughest was jack-hammering out the kitchen and bath floor slabs – embedded water lines had failed so were rerouted.
Original interior pebble pavers, framed with redwood (seen in last slide) had to go despite efforts to save them: leaking groundwater had made them unstable. All in-wall copper wiring was replaced because rodents had been nibbling at it for 50 years. A waterfall-edged bar counter replaced a divisive wall, giving us a new, expansive, more functional interior.
Bringing the mid-century home up to 21st century environmental standards while preserving the lines of the original structure was a major challenge. Installing a low-profile solar array, replacing all single with dual glazing, and specifying high-performance energy-efficient roofing kept profiles thin like the original.
New water management devices – basins, scuppers, chains and swales now redirect water away from the structure while adding new descriptive design elements. Minimizing environmental impacts was paramount: the new dot-patterned window film reduces bird collisions.
The driveway’s new reflective concrete pavers allow water to percolate between, replacing heat-sink black asphalt with a smaller footprint better for the local watershed.







We wanted to honor Mr. Liebhardt’s work while bringing it into harmony with daily realities now. We allowed the structure and spaces to be the project, so his original mid-century classic is now a modern home ready for the future.
The owners reflect: ‘Our stewardship of the Bishop Ranch House imbues it with a living, breathing quality that builds on its history to create an even richer environment than before. Mr. Liebhardt’s design opened an entirely new world of thinking, so naturally, living here you can’t help but think bigger.
Being here stimulates all our senses. With the new renovation we’re ready to be stewards of
the place and welcome the responsibility to maintain it for future generations to enjoy.’

Photos by James Brady Architectural Photography





























