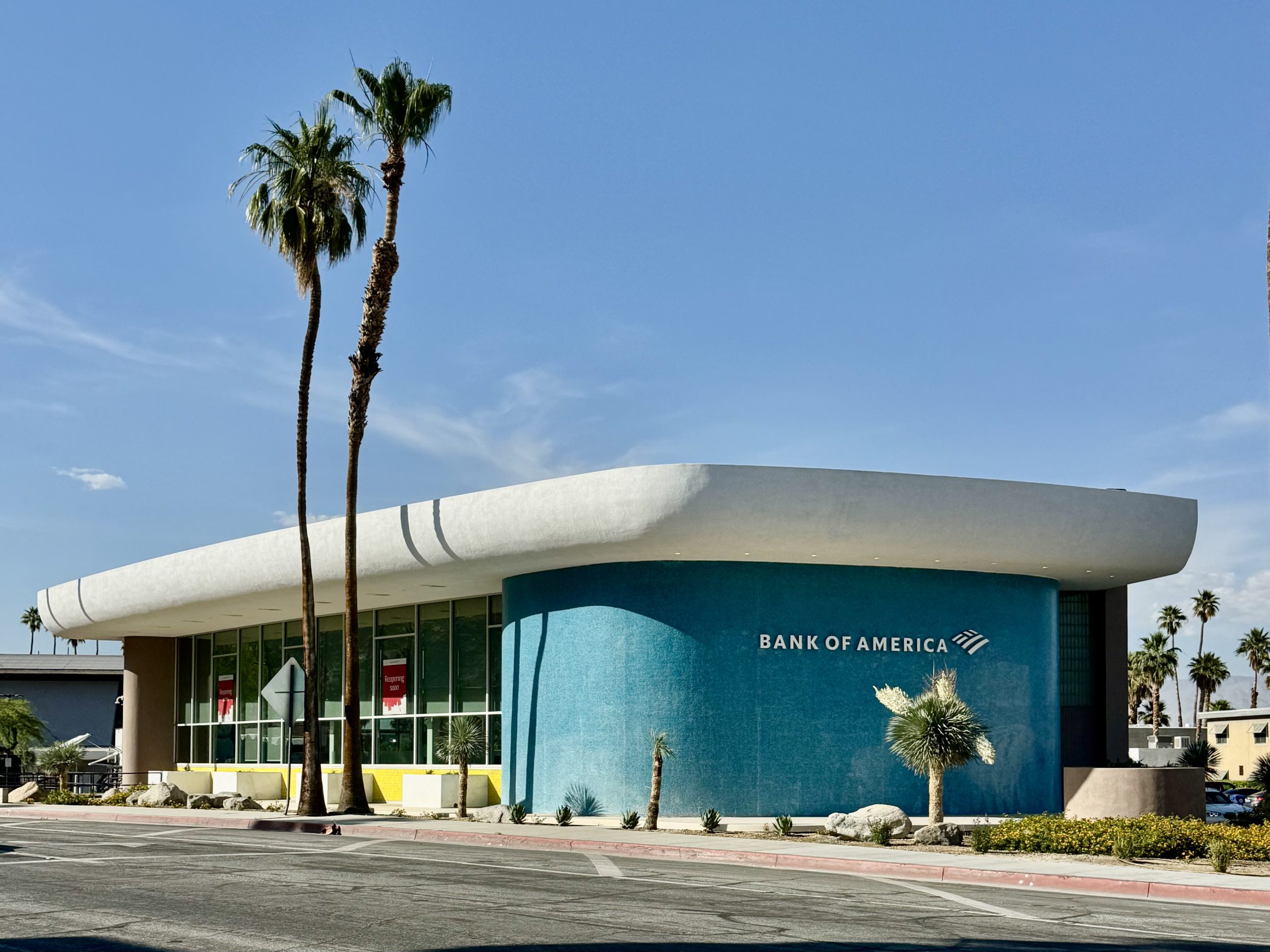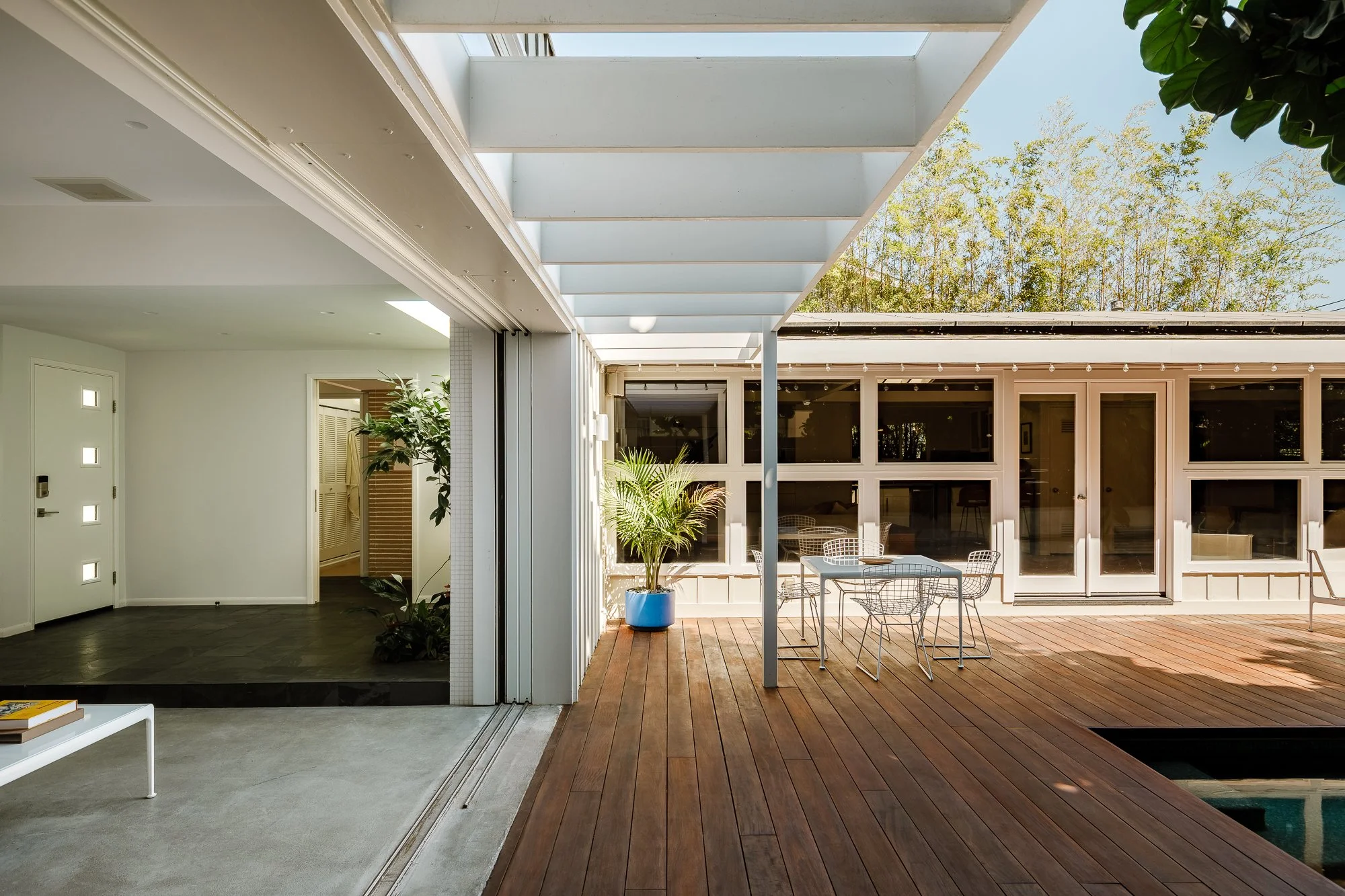
Located on a hillside in Kentfield, California, a 1945 architectural treasure has evolved into an example of thoughtful mid-century renovation. Originally designed by architect Henry Hill during his tenure at Dinwiddie, Mendelsohn, Hill, the home – known as the Herspring House – is a classic expression of the Second Bay Tradition. Over seventy years later, the house continues to support a vibrant family lifestyle, having undergone a sensitive expansion respecting its original vision.
Hill’s influence is clear in every line and volume of the original structure, a home once featured in House & Gardenunder the heading “Old Versus New.” Back then, the design was praised for embracing simplicity and openness, with a layout that invited the outdoors in – principles that remain at the heart of its recent transformation. Nearly a decade after completing the original house, Hill himself added a family room, further rooting the structure in the evolving needs of modern life.
Today, the latest chapter in this mid-century renovation begins with subtle but significant changes by Fisher Architecture. A fountain now greets visitors at the entry, softening the transition from outside to inside while addressing the shaded microclimate where plants once struggled. Inside, what was once a purely utilitarian entry flanked by linen closets has been reimagined. Storage is now discreetly integrated into a clean architectural volume, backlit by a skylight and concealing a new powder room that feels both elegant and unexpected.
While the primary living and dining areas remain largely untouched – refreshed with carefully restored finishes – the kitchen has been nearly doubled in size. Its minimalist cabinetry and open design resonate with the home’s mid-century roots while delivering the space and function needed for a family that loves to cook and gather. A new deck extends the kitchen outdoors, reinforcing the home’s long-standing connection to its Marin County landscape.

The most transformative addition is a new master suite at the north end of the property. Designed to echo the original low roofline, the suite blends into the home’s silhouette while distinguishing itself with fiber cement cladding in a matching tone. Inside, the bedroom and bathroom are flooded with natural light and offer uninterrupted views of Mount Tamalpais—framing nature just as Hill once intended.
Elsewhere, the original sleeping wing has been updated to provide two modernized bedrooms and bathrooms. Across the triangular site, a new pool house subtly anchors the landscape. Its glass walls and sliding pocket doors mirror those of the main house, creating a seamless architectural language. With living space, a poolside shower, and shelter from the wind, it’s both functional and sculptural.
This mid-century renovation never overshadows the original. Every addition was designed to differentiate slightly while integrating harmoniously, respecting volume, scale, and intent. Materials were chosen not just for performance but for their ability to echo and elevate what already existed.




































