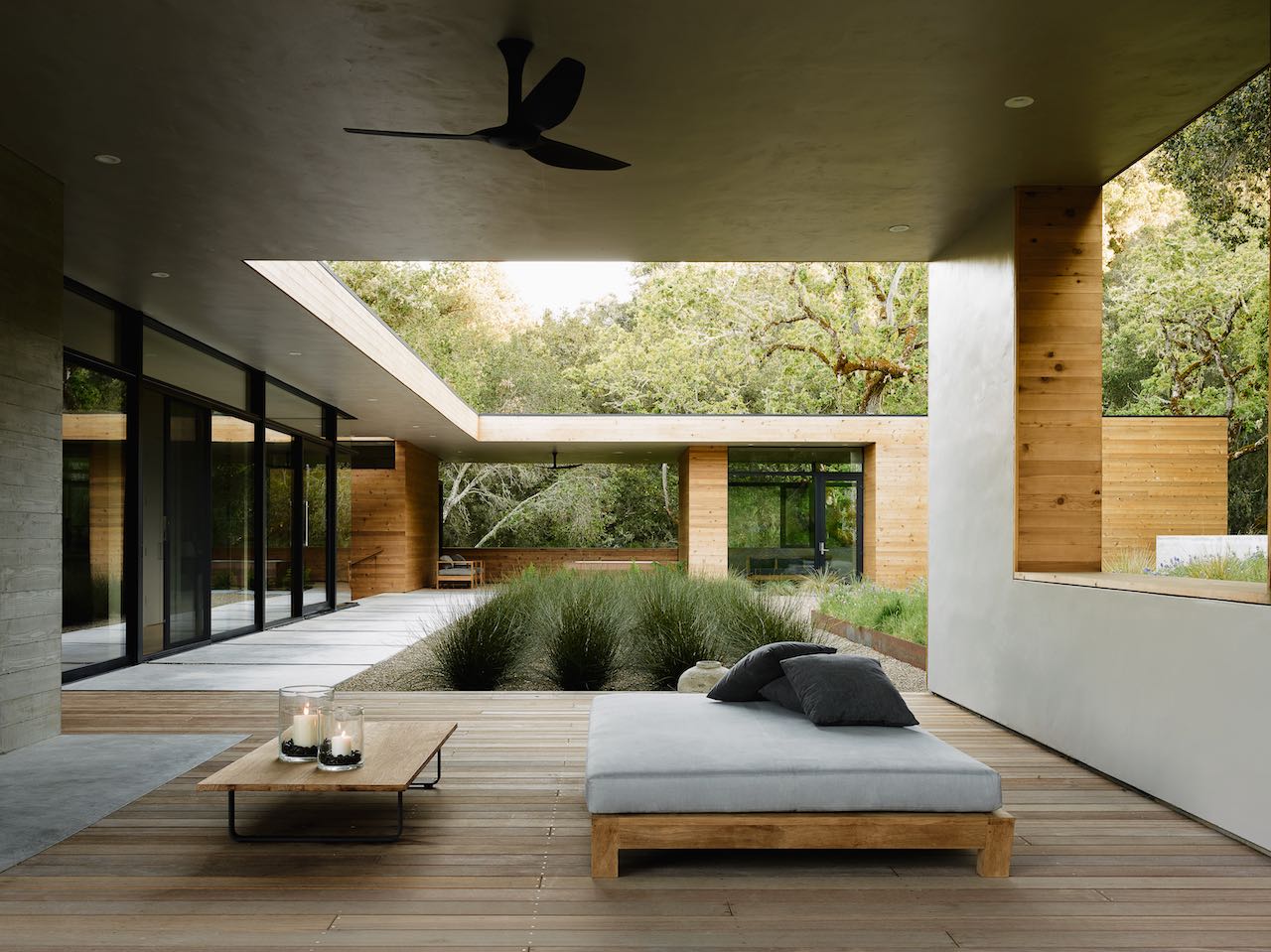
For more in-depth, ad-free stories, explore our Substack—where we share original features on mid-century and modernist architecture at its best.
Marvel’s iconic superhero family returns to cinemas with the eagerly anticipated ‘Fantastic Four: First Steps’, premiered on 25 July 2025. Rooted in the beloved comics by Stan Lee and Jack Kirby from the early 1960s, the film revisits the Fantastic Four’s origins within a vibrant, retro-futuristic setting that beautifully captures the mid-century era’s boundless optimism and style. Central to realising this vision is production designer Kasra Farahani, who recently shared with us exclusive insights into his creative approach to the film’s distinctive aesthetic.
At the heart of this revival is the iconic Baxter Building. First introduced to comic readers in 1962, the building has been spectacularly reimagined by Farahani. “We wanted to manifest the optimistic future promised in pulp novels, comic books, and advertisements from the early mid-century,” Farahani explains. This guiding vision shaped the building into an architectural symbol of the Jet Age—a period characterised by dynamic innovation and futuristic aspirations.
The Baxter Building embodies three core narrative functions central to both the plot and its architectural identity. First, it acts as the public face of the Future Foundation, symbolising international cooperation and scientific advancement. Its large plaza, lobby, and assembly hall echo real-world mid-century institutions, like the United Nations General Assembly, creating authenticity in a fictional setting.
Second, its design supports cutting-edge scientific research led by Reed Richards (Pedro Pascal), portraying the building as a bustling hub of scientific ingenuity and innovation. Third, and crucially, the building is a home—an intimate and nurturing space that grounds the superhero narrative in family life, featuring private living quarters and Reed’s personal laboratory.

Farahani drew extensively from mid-century architects such as Eero Saarinen and Oscar Niemeyer, whose visionary works embody streamlined futurism. The Baxter Building’s design features dynamic curves, minimalist materials, and bold, sweeping forms. It balances the fantastical elements of comic-book futurism with practical realism, creating spaces that feel authentic yet imaginative.
Family dynamics are essential to the Fantastic Four story, and Farahani’s design amplifies this. “The open plan of the living level was designed specifically to keep the family connected,” Farahani notes. By placing the kitchen, dining area, and living spaces within a single, flowing area, the architecture naturally supports interaction, fostering intimacy and routine family moments amidst their extraordinary lives. This deliberate deviation from traditional mid-century kitchens, typically hidden away, reflects the film’s central theme—the strength and resilience found within family bonds.
One standout feature that epitomises this approach is the conversation pit, a sunken seating area designed explicitly for social interaction. Farahani sees this as particularly relevant today: “In a digital age where everyone is occupied on their devices, the conversation pit encourages genuine face-to-face engagement.” This space encapsulates the Fantastic Four’s humanity, emphasising the importance of connection, dialogue, and togetherness.
Apart from offering a fresh take on the widely beloved comic, this latest chapter of the Fantastic Four celebrates the enduring appeal of mid-century modernism through its seamless integration of architectural beauty and storytelling depth. With Farahani’s visionary reimagining, the Baxter Building becomes an essential character itself, embodying the emotional core of the narrative: the extraordinary yet deeply human lives of a family who balance saving the world with their unwavering connection to each other.
If you liked this interview, explore our Substack—where we share ad-free, in-depth and original stories about mid-century and modernist architecture.








































