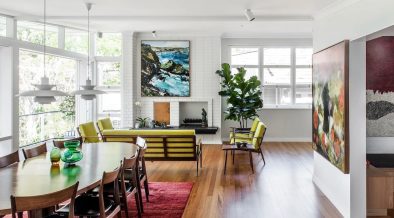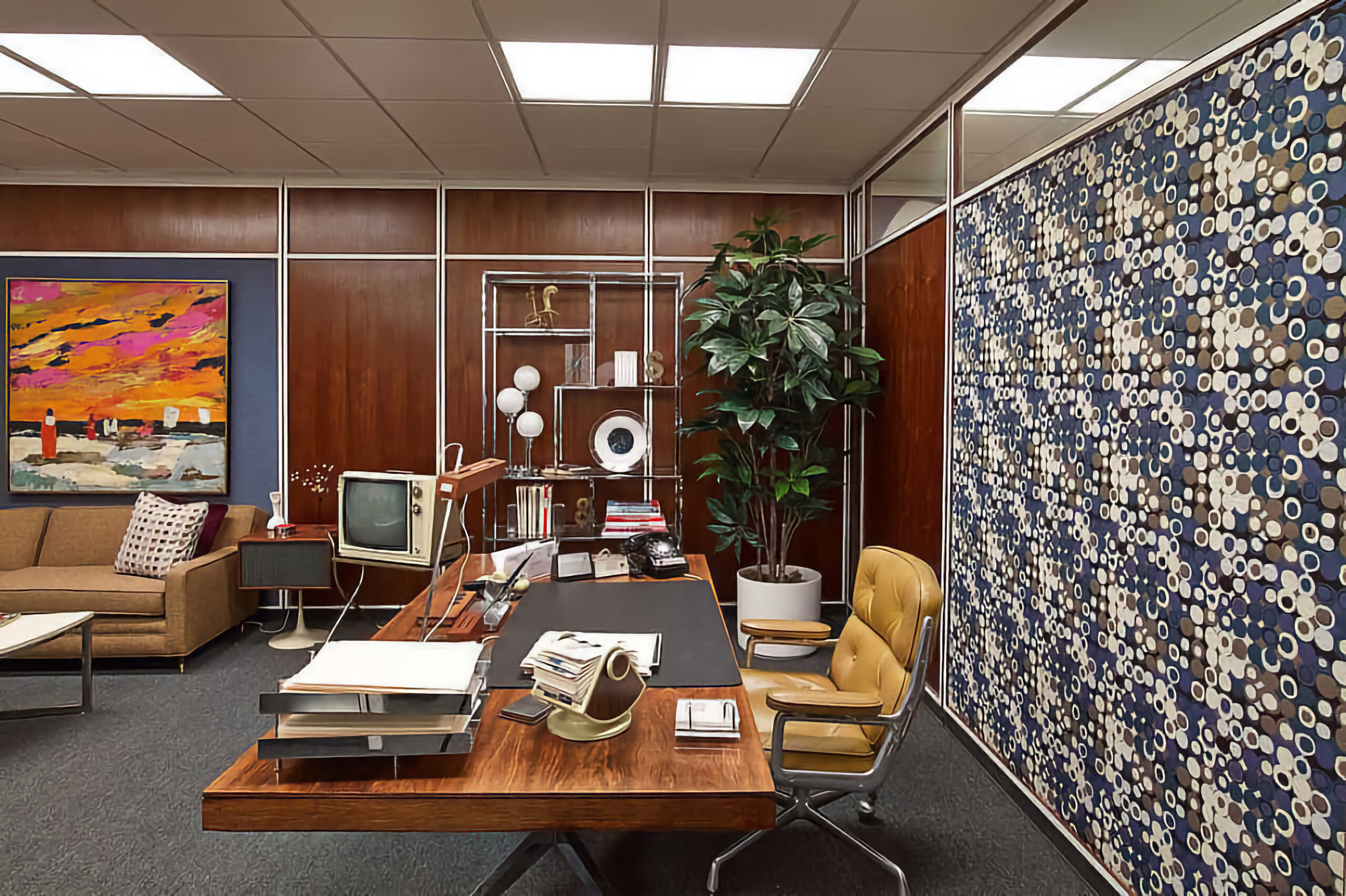
Text by WOWOWA Architecture and Interiors
This jazzy Modernist Penthouse – nicknamed Modo Pento – interior was a treat to design and a sensory delight from the outset. Situated on the top level of a three storey, marsupial coloured brown brick, walk-up in St Kilda, Victoria, Australia, the client reveled in a smorgasbord of mid-century hors d’oeuvres imagery for inspiration.
Prawn cocktails, ornately rolled cold cuts, jellies and moose tarts coupled with Tupperware a-plenty provided an endless supply of textures, colours and shapes to choose from.
Mostly oriented to the North, this home in the sky had been renovated in the early 2000s, with major works throughout and the addition of a second living space and roof terrace on the existing concrete roof deck.
WOWOWA Architecture and Interiors stripped out the prior renovation that sat at odds with the language of the building and worked hard to return the apartment to an original but amplified condition, with embellished modernist timber detailing, while also increasing the function and comfort for the owner. This large apartment is a ‘forever home’.

With such incredibly robust bones, it was imagined the new joinery interventions were almost the delicious inside of a 60’s dessert – a ribbon of tasty treats, all connected and lining the existing with amenity and joy.
The joinery throughout the project, designed as pieces of furniture, featured a mix of Australian timbers, from the Spotted Gum solid kitchen bench top to the mix of Ironbark and Blackwood Veneers. All sitting a-top feature brass legs. A new Tas Oak parquetry floor was installed throughout the downstairs living areas and hall over a new levelled underfloor.
The existing building was constructed of double brick with concrete slabs separating each of the levels. The existing extension to the roof level is of a lightweight construction. The volumes within the original building benefit greatly from thermal mass and the addition of double glazing to the existing timber windows helped to increase the apartments energy efficiency.










Additional external shading is provided by retractable screen blinds for summer, existing hydronic unit and fibre-glass ducting was removed and replaced with a new hydro-system with a combi- boiler for hot water, heating and new heated towel rails. The house uses low energy LED ceiling lights and a 15 panel solar array was installed to the roof.
Why have we entered this project? Because it transcends its typology while remaining true to it, changing your perception of what those old, mostly tired, buildings could become. It is not a refresh, it’s a revert, that perfectly matches both client and architecture.

Photos by Martina Gemmola





























