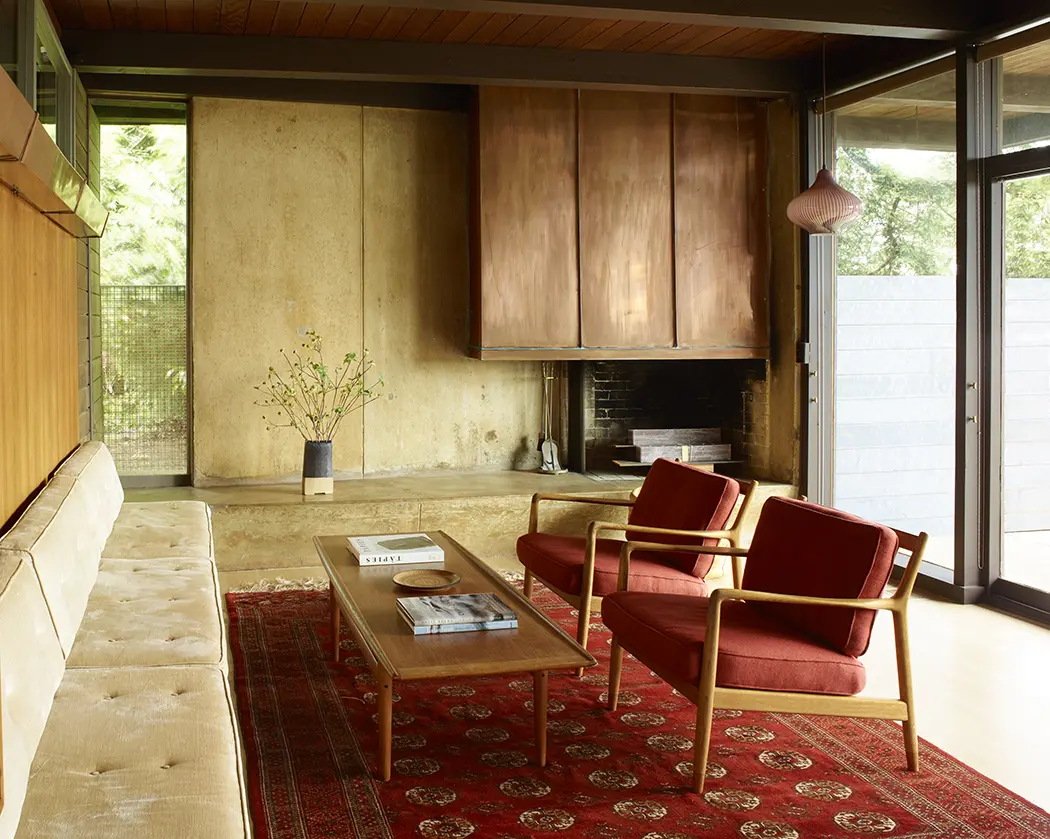

Text by Annie Price
Drawing on midcentury materials and thoughtful design, this home is a celebration of functionality, where every aspect of the homeowners’ habits and rituals have been given laser attention to detail.
Understandably so, as the homeowner in this instance was also the interior designer, Alexandra Kidd from Alexandra Kidd Design, New South Wales. Scortis Rajaratnam Architecture & Interiors were the architects for this project.
Designed to host large family gatherings, Mid-Century House takes inspiration from the fabulous 1968 film ‘The Party’ and the works of prominent modernist architect Richard Neutra. It cleverly combines sleek lines and functionality with a contemporary twist.
Alexandra’s challenge, when designing the home alongside architects SRAI, was to honour the classic midcentury modern style, rather than just creating an imitation. All design elements needed to have both a nod to the original style as well as an appropriate modern twist. In doing so, she created “a minimal tailored interior where form follows function”.
“It was all about finding that balance between softening the home, so it was comfortable and liveable while still allowing the architecture to be the hero of the home,” says Kidd.
Organic materials are used throughout the house, bringing a softness to what would otherwise have been somewhat cold. Terrazzo was the natural choice for the floor, an homage to Alexandra’s Italian heritage.
She tried fifty different types before she found the one that felt right. Then, that same terrazzo was poured to create a bespoke kitchen island. Along each step of the terrazzo staircase is subtle brass inlay detailing, reflecting that laser sharp attention to detail.
Sustainably sourced Australian timber veneer lines the kitchen cabinets to provide a warm touch against the concrete and terrazzo floor.


The living room is subtly sunken, a reference to the mid-century sunken conversation pits popularised in the early 1950’s. The delineation of the living spaces means that although there are no walls, the space is open, yet still feels grounded and defined.
The façade of the house is a minimalist cement structure. A flat cement eave extends out above the façade and plants hanging from above bring an element of nature. A low stone wall forms the property boundary, and the stone motif is repeated at the entrance to the garage and internally by the living room.
To reflect the typical mid-century modern emphasis on bringing the outdoors in, there are many elements brought from the exterior to the interior seen throughout the house. As such, the courtyard is a centrepiece of this property, with the house built around it.
The courtyard is encased by full height sliding doors, and can be accessed from multiple rooms. Even the main ensuite opens to the internal courtyard, allowing the homeowners to feel as if they are showering outside.
SRAI Architects and Alexandra Kidd Design have combined to create a beautifully relevant yet nostalgic home. A nod to the foregone era, combined with a contemporary understanding of spatial arrangements and how human interactions occur.
As an homage to an era of experimentation in design, Mid-Century House is an iconic sculptural triumph, drawing on principles of openness both internally and beyond.




































