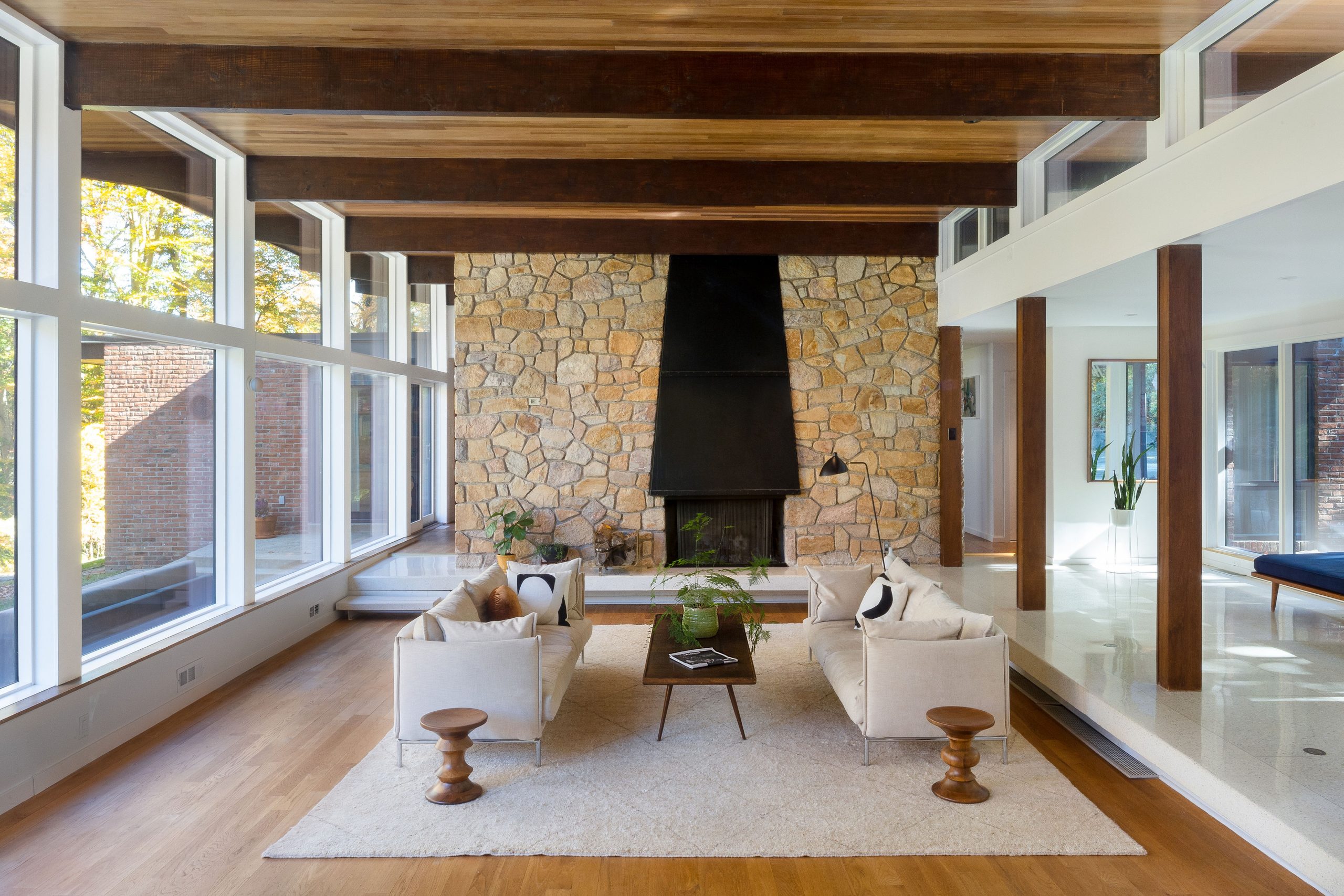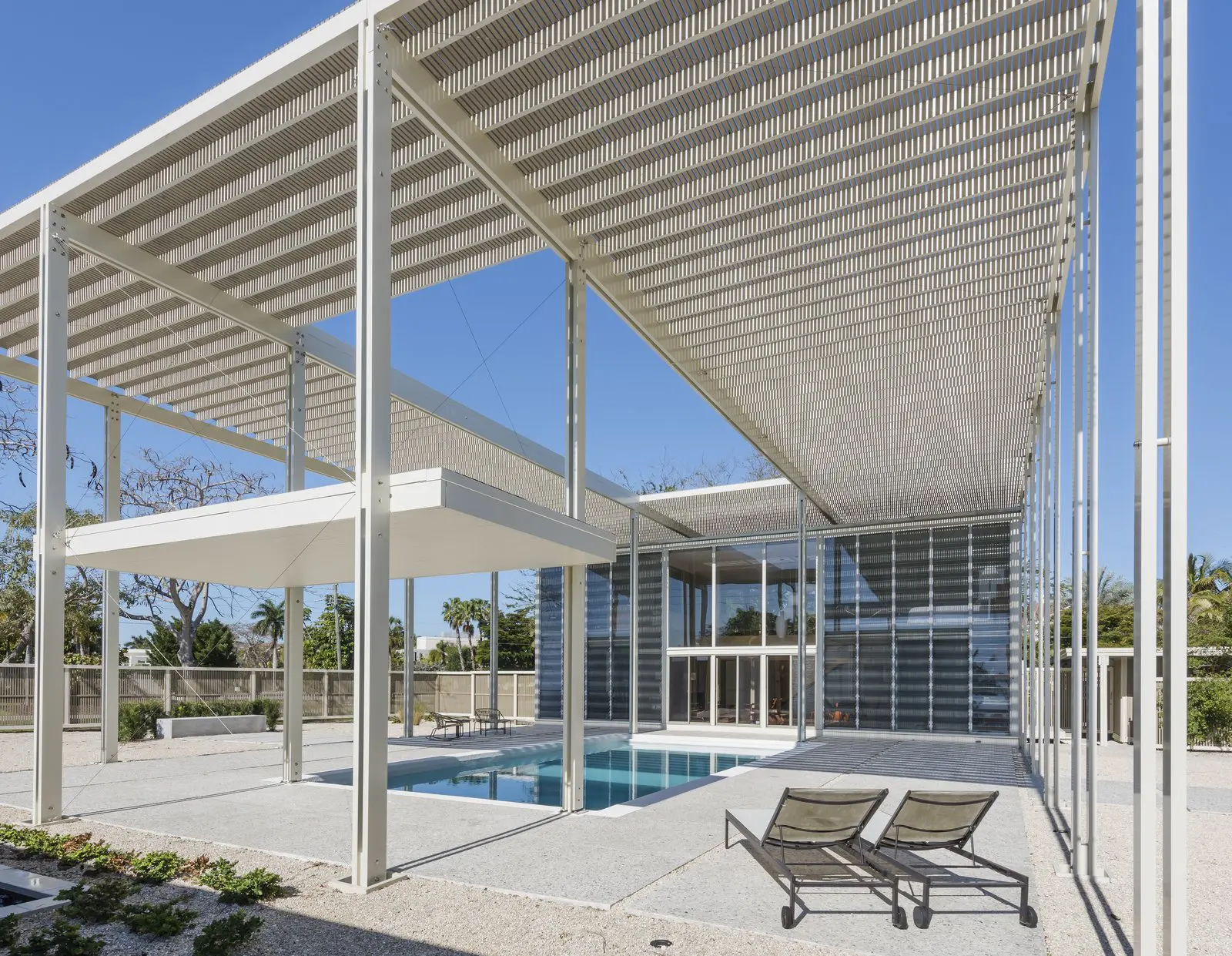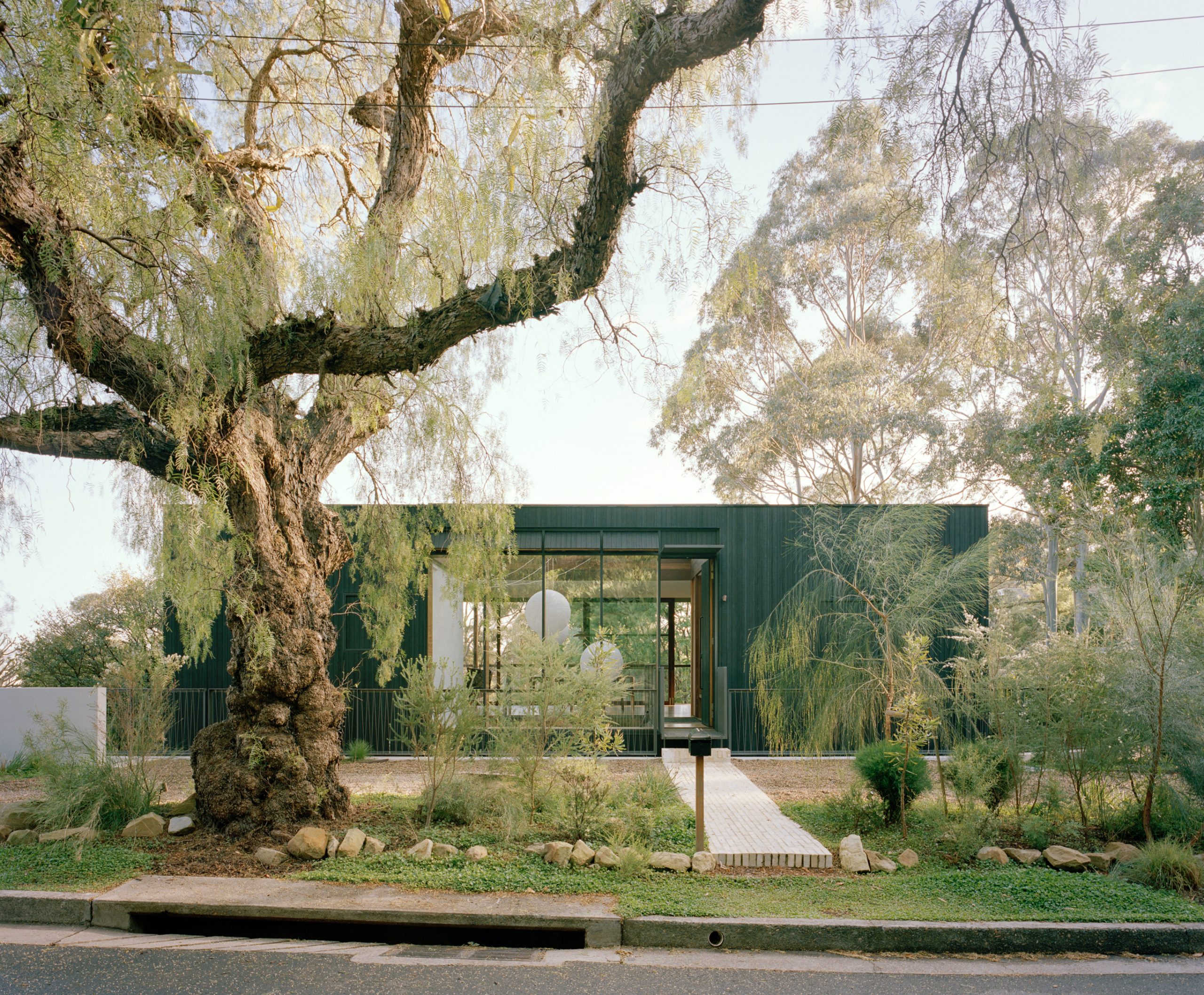
On Victoria’s Mornington Peninsula, a family home by Victoria Merrett Architects is shaped around everyday life. Designed for four, it is practical and relaxed, built to make the most of the coastal light and setting. From the street, its timber cladding and simple form feel familiar, drawing from the easy character of Australia’s mid-century beach houses. But inside, the design brings a modern clarity, where spaces flow easily between indoors and out.
The layout is anchored by a generous pin oak tree that stands at the centre of the block. Rather than working around it, the house embraces it. An L-shaped plan wraps the tree, creating a courtyard with a deck and pool. This space connects the main living, dining, and kitchen areas, encouraging time together and an easy rhythm of family and friends coming and going. It is simple, open, and bright, shaped by natural light.
Practicality is built into every detail. Storage is handled with a mudroom, pantry, and laundry so the main spaces stay uncluttered. Four bedrooms are arranged for both privacy and connection: two with their own ensuites, a guest suite tucked to the side, and the main bedroom looking out onto the garden. The plan gives each person space, while still keeping everyone close. Flexibility was key, ensuring the home will grow and adapt as the family does.
Materials were chosen with longevity in mind. Iron Ash timber clads the exterior, balanced by a crisp white weatherboard fascia and painted LVL rafters. Inside, exposed rafters continue overhead, adding rhythm and depth while connecting to the outdoor structure. Instead of relying on visible supports, the rafters are suspended from a hidden beam above, creating a clean, open feel. The material palette—timber, stone, stainless steel, and white mosaic tiles—is robust but relaxed, with a quiet nod to the coast.

Built with passive solar principles, the home makes the most of orientation and cross-ventilation. Double-glazed windows bring in light while reducing heat loss, and the spaces open easily to breezes off the water. The family enjoys a house that feels naturally comfortable, with little need for extra heating or cooling. In this way, the design looks forward as well as back—drawing from mid-century traditions while responding to today’s need for sustainable living.
Calm and clear, this coastal home shows how simplicity and practicality can still create beauty. By wrapping daily life around a tree, the design connects family, landscape, and structure in a way that feels easy and enduring. It is not a statement house but one that fits the place and the people who live in it. Built to last, it offers a reminder that honest design, rooted in material and light, never goes out of style.












































