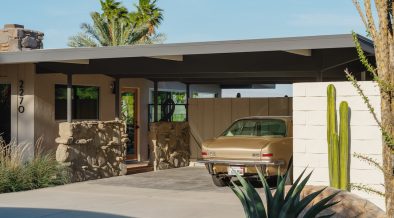
This home integrates modern design with natural surroundings in a Sydney area known for mid-century split-level homes that fit the rugged terrain.
The clients asked Downie North Architects to design a home with spaces for their children and room for extended family.
The house offers panoramic views of the city, Middle Harbour, and the ocean. The footprint was designed to embrace the site’s perimeter, connecting the structure with its surroundings.
A winding path leads to the ground level, revealing an open area where the kitchen serves as the central hub. Sliding partitions on the ground floor provide flexibility, transforming the private front into an open garden pavilion.
Inspired by Boyd’s Walsh Street House, the design separates the parents’ and children’s areas with a bridge, offering unique views in each space. Warm chestnut tones in the cabinetry, ceiling, flooring, and operable louvred windows create a floating effect, while sandstone blockwork and slim tiles add tactile variety. Skylights enhance the natural light.

Native plants were chosen to blend with the structure and hide the rocky terrain. Working with Emily Simpson Landscape Architecture, Downie North made the house appear sculpted by its surroundings. The colors of the local flora subtly influence the interior, especially in the kitchen’s emerald countertop and the wooden accents.
A pool at the base of the property offers a refreshing retreat, reinforcing the home’s connection with nature. The design integrates views and engaging walls, encouraging interaction with the house and its environment.
The Castlecrag Courtyard House is robust and functional, with study spaces for the children, shared areas for family meals, and room for extended family.
The house is “part cave, part treehouse,” offering both protection and freedom. Private areas like bedrooms and bathrooms provide intimacy, while communal spaces like the kitchen, dining, and living areas connect seamlessly with the outdoors.
Downie North used local landscape features to guide the material choices. The architecture includes burnished concrete flooring, sandstone paving, off-form concrete walls, and timber batten screens.
These materials reflect the natural beauty of the area, with colors and textures mirroring the bark of angophora trees, harbour waters, and sandstone cliffs.
Furniture selections add vibrancy and color to the interiors, blending the natural and built environments. The result is a home that is both functional and pleasing.













































