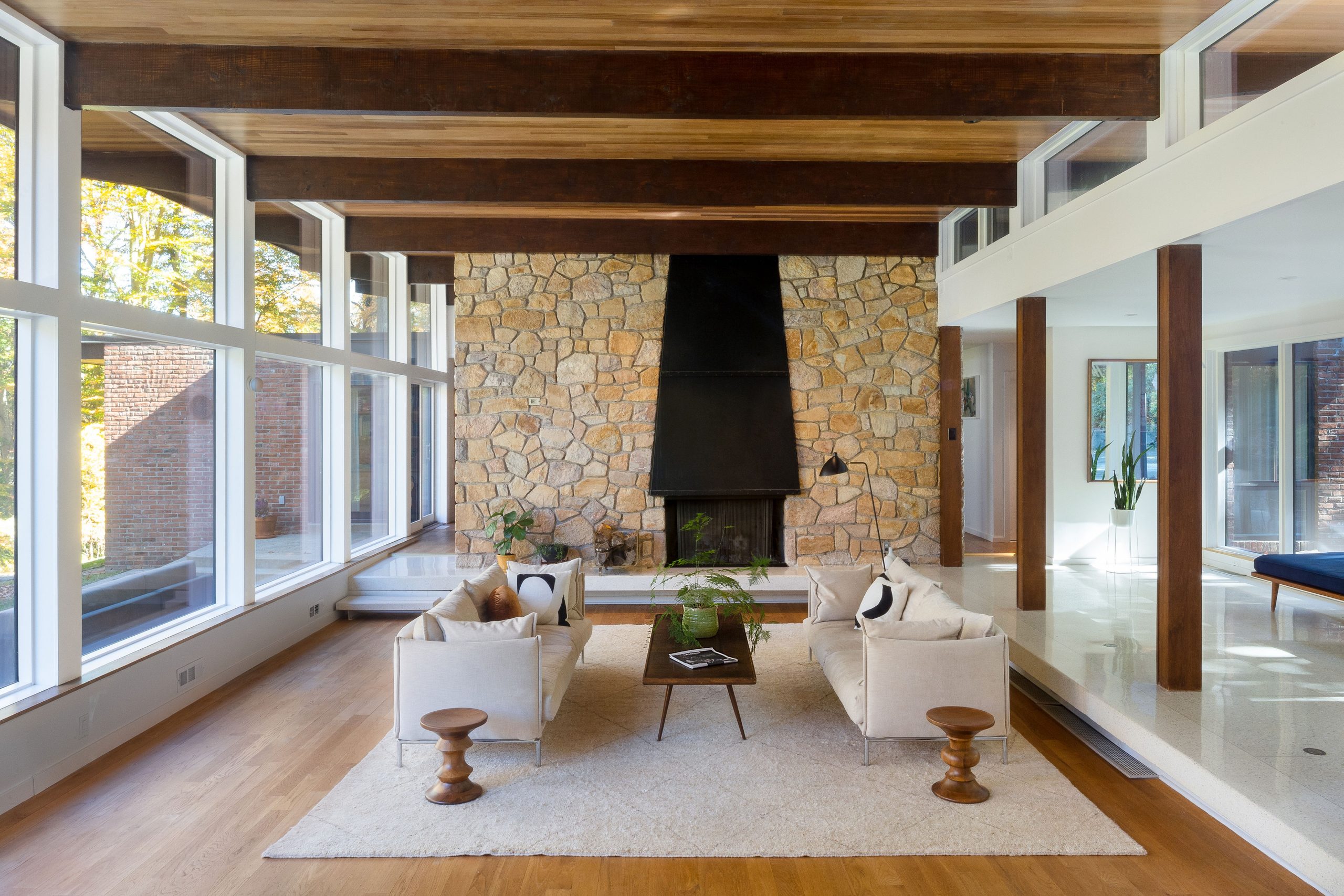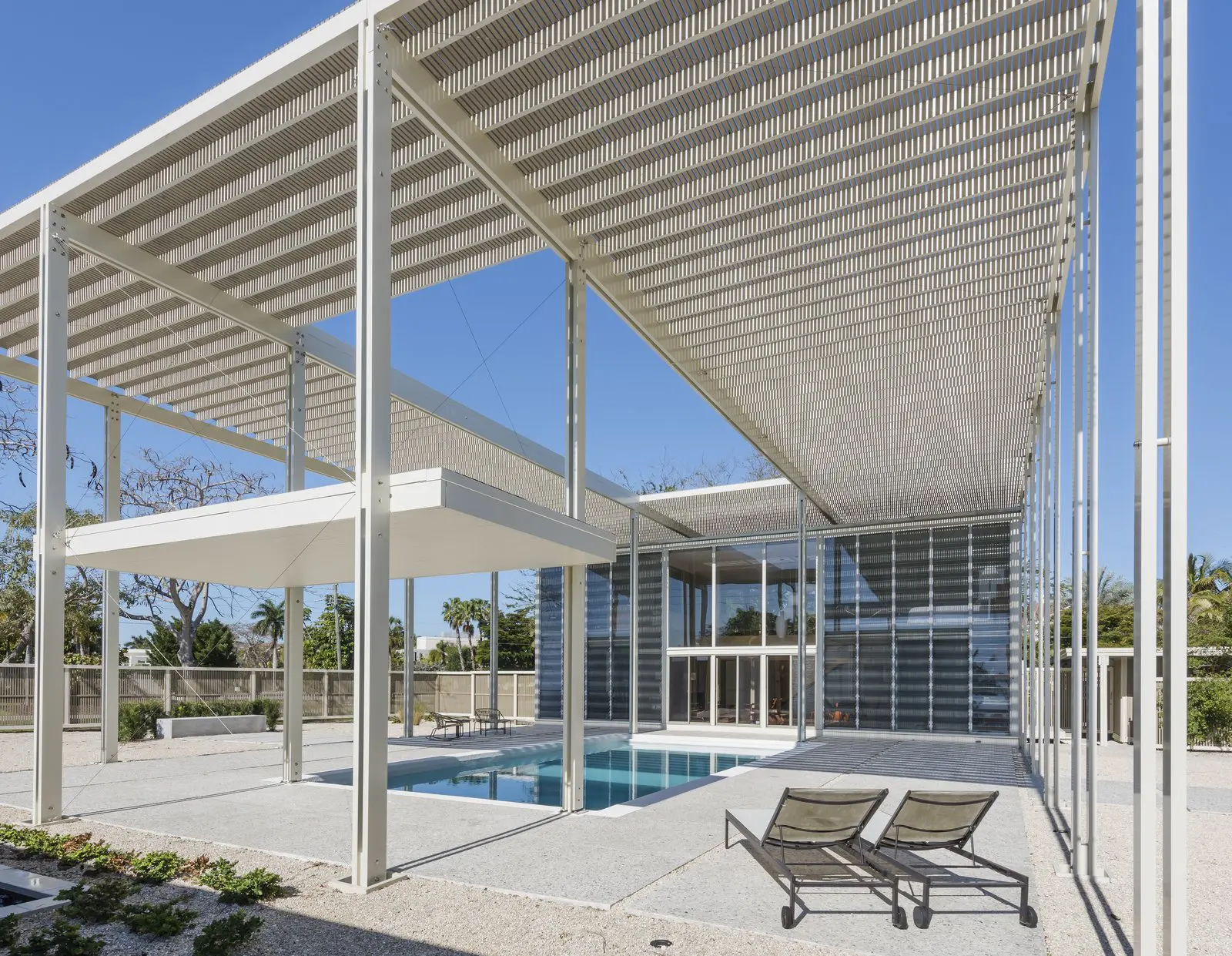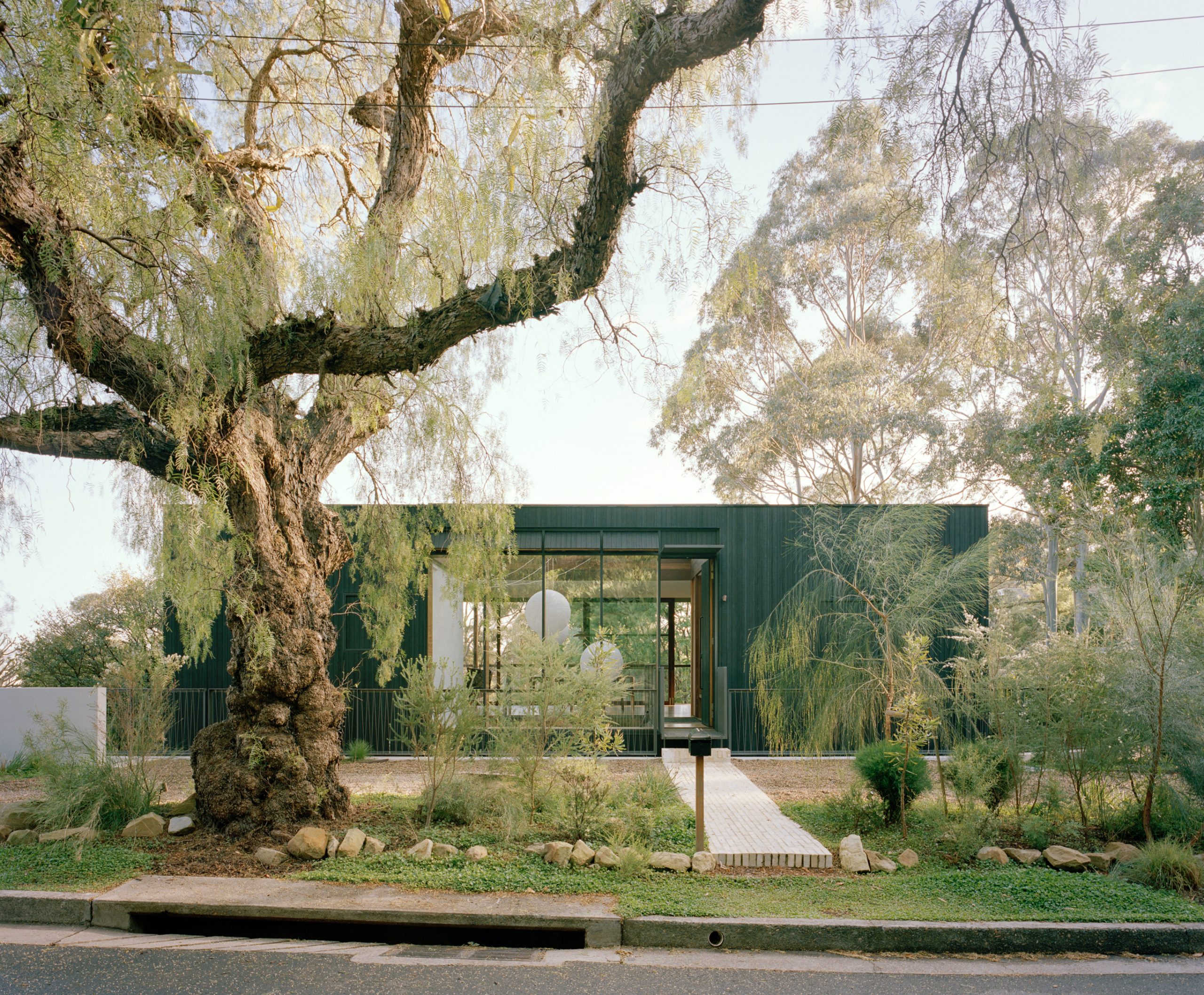
Tucked into Austin’s Zilker neighborhood near Barton Springs, this mid-century modern renovation brings new life to a 1956 home by architect Arthur Dallas Stenger. Designed by Rick & Cindy Black Architects, the Stenger 56 Project preserves the original character while introducing thoughtful updates for modern living.
“Our client purchased the house in 2009,” the architects share. “It remained mostly unchanged aside from minor updates. In 2015, she came to us for a full mid-century modern renovation, plus a new master suite and dining area.”
Stenger homes are iconic in Austin. “They’re relics of expressive craft,” the studio notes. “Each one showcases Stenger’s inventive carpentry and structural quirks—making them instantly recognizable.”
The renovation brief was clear: expand without overwhelming. The architects focused on refining the mid-century layout—keeping the home’s symmetrical form and airy flow, while adding modern conveniences like a private master suite and an enclosed dining room created from the former carport.

“It’s fun to work on a house with such good bones,” they add. Original elements like the dramatic stone fireplace, exposed rafters, and clerestory windows remain central. The new master suite was added on the opposite side of the home to enhance privacy and backyard access.
Custom millwork was inspired by Stenger’s original style. “He built these cool slanted drawer fronts,” the architects explain. “We kept the look but improved the function, blending old style with modern performance.”
The mid-century modern renovation honors the home’s material palette—natural stone, painted wood, flagstone floors, and serene greys and whites. A standout feature is the reused steel casement window, relocated from the rear to the front façade to unify the old and new.
Outside, a new driveway redirects focus from the old carport, reinforcing its transformation into a welcoming dining area. The renovation maintains the balance of proportion, daylight, and craft that defines true mid-century modern architecture.
The homeowners were highly involved—selecting fixtures and shaping the design vision. “We spent hours sourcing taps and lighting that felt just right,” says the team.
Inspiration came from classic mid-century ideals: daylight-filled interiors, on-site-built cabinetry, and a connection to nature. With a respectful approach and contemporary precision, the mid-century modern renovation breathes new life into a cherished Austin home—ready for its next chapter.




































