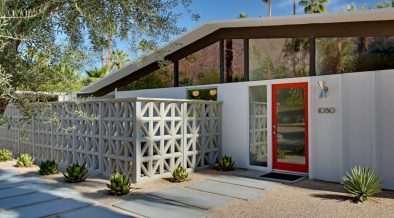
This coastal retreat on Long Island’s East End designed by Andrew Franz Architect, nicely integrates sustainable design and serene aesthetics, capturing the essence of the landscape.
Sitting on a bluff, the home blends into its surroundings, with every room framed by expansive views of the woods on one side and the sandy shore on the other. The house combines contemporary architecture with subtle nods to early-modern homes, a style close to the client’s heart.
The design is a study in balance. While the structure offers spacious, open living areas that encourage family gatherings, the spaces remain cosy and inviting, particularly around a central, two-sided fireplace that serves as a gathering point during cooler months.
Broad overhangs extend over outdoor patios, creating shaded areas for summer lounging while also diffusing sunlight that enters the home. This dual approach provides areas that draw people outdoors, as well as inward-facing spaces perfect for quiet evenings.
In terms of design, the architects worked with the natural slope of the terrain. The house steps down gently with the land, keeping a low profile respecting the surrounding landscape.
This approach ensures that the home integrates naturally with the bluff and the tree line, avoiding unnecessary intrusion on the landscape. Wide eaves and flat rooflines allow this two-story building to feel grounded, blending horizontally into the scenery and creating a near-invisible appearance when viewed from the water.
One of the most striking aspects of the home’s design is the cantilevered rear porch, supported by board-formed concrete and partially hidden from view, giving it an understated elegance that adds to the overall sense of restraint.

The combination of concrete with locally sourced materials like red cedar, copper, and bluestone gives the home a connection to regional architecture and an organic feel that speaks to its surroundings.
A limited yet carefully chosen palette of materials not only creates visual harmony but also addresses sustainability.
The architects focused on minimizing the building’s environmental impact by incorporating passive design principles and construction techniques.
Thick insulation, an airtight building envelope, and an energy-efficient ventilation system help to maintain a comfortable indoor climate year-round.
A green roof adds to the sustainability efforts, improving insulation while enhancing biodiversity and making the home part of the natural environment.
For the interior layout the architects prioritized openness, with sliding doors and windows that create easy access to outdoor spaces, capture breezes, and facilitate cross-ventilation, cooling the home naturally during warm months. The house remains comfortable in winter as well; sunlight is drawn into the home by strategically placed windows that allow solar warmth to filter into the main living areas.






































